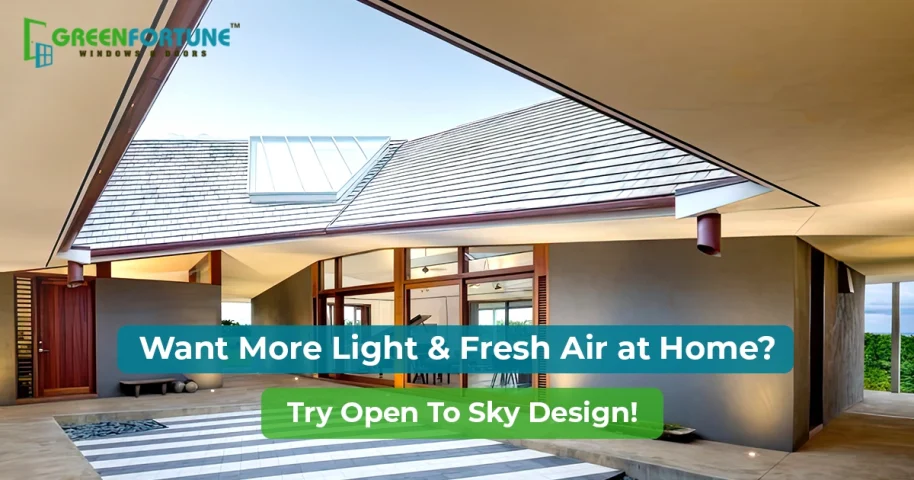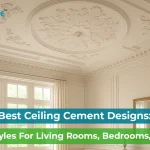
Best Ceiling Cement Designs: Concrete Styles For Living Rooms, Bedrooms, And More
April 25, 2025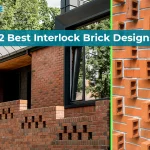
12 Stunning Interlock Bricks Designs For Your Outdoor Space!
April 25, 2025Ever wish your home had more light, air, and that little spark of something special? That’s where OTS in house design comes in — a clever way to bring the outdoors inside. From better ventilation to stunning visual appeal, OTS (Open to Sky) is changing the way modern homes are built.
Let’s dive in and see how OTS can transform your home from the inside out.
Table of contents
What is OTS in House Design?
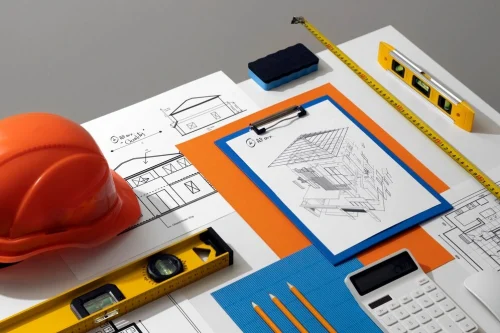
Ever noticed a home with a little open area inside maybe near the staircase or in the middle of the house that lets in sunlight and fresh air? That’s OTS, or Open to Sky, in action. It’s a simple yet smart design idea where a part of the house is intentionally left roofless to connect you with nature.
OTS full form in house stands for Open to Sky It means a part of your home is left open at the top, with no roof—like a small courtyard, a balcony, or an open space near the stairs.
It’s not just for style—this open area helps your home get more fresh air, sunlight, and a touch of nature. It makes the space feel calm, airy, and more comfortable to live in.
Modern OTS Designs for Homes
As architectural designs evolve, so do the ways in which OTS is incorporated into homes. Modern OTS in house designs are pushing boundaries, blending aesthetics with functionality. Here are some popular modern OTS designs that make a significant impact:
1. Open Courtyards
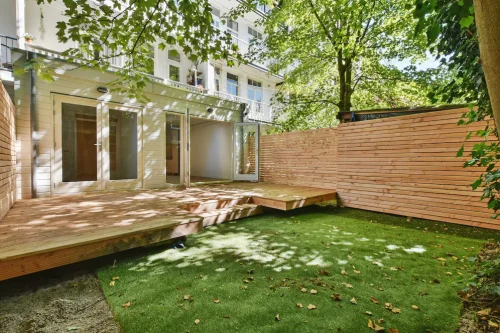
Modern homes use OTS to create central courtyards. These courtyards act as the home’s heart, offering a peaceful space that lets natural elements like sunlight and fresh air flow freely into the house. Courtyards often become serene spaces for relaxation, gardens, or even water features, elevating the house's appeal.
- Ideal For: Multi-storied homes, villas, and contemporary apartments.
- Benefit: Brings fresh air and sunlight into every room, enhancing ventilation.
2. Skylight Features
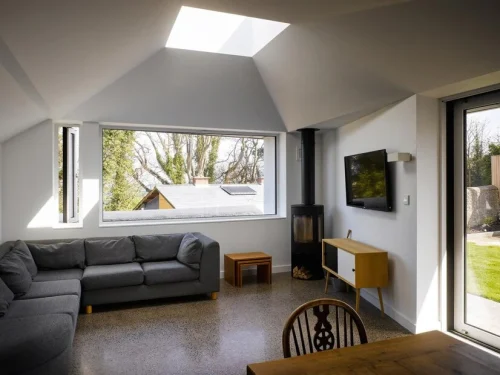
A popular trend in modern architecture is the use of skylights within OTS spaces. Installing skylights in various areas of the home can brighten up spaces that might otherwise seem enclosed. From bathrooms to kitchens, skylights are a strategic way to let natural light flood your home, reducing your reliance on artificial lighting.
- Ideal For: Living rooms, kitchens, and bathrooms.
- Benefit: Creates bright spaces while maintaining privacy and protection from the elements.
3. Atrium Spaces
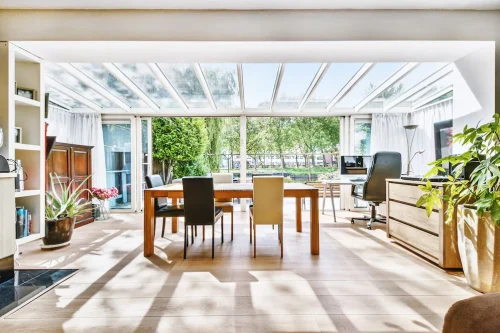
An atrium-style OTS is often seen in larger homes, where the central space is open to the sky. Atriums act as social spaces, accessible from multiple levels, making them ideal for large gatherings or peaceful solitude. These open-air centers increase natural light penetration into the home, reduce energy costs, and improve the aesthetic of any home.
- Ideal For: Large homes or villas.
- Benefit: Doubles as a focal point and a beautiful connection between indoor and outdoor spaces.
4. Indoor Gardens with OTS
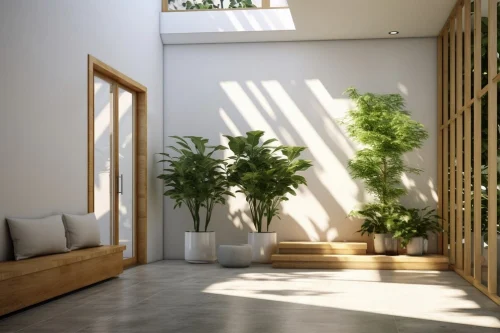
Another innovative way of using OTS is by incorporating an indoor garden that is exposed to the sky. This design blends the benefits of both outdoor and indoor living, with a dedicated space for growing plants and flowers. This type of design is perfect for those who appreciate nature but want the comfort and shelter of their home.
- Ideal For: Small homes, apartments, and those in urban areas.
- Benefit: Promotes healthy indoor air quality and adds tranquility.
5. Open-to-Sky Bathrooms
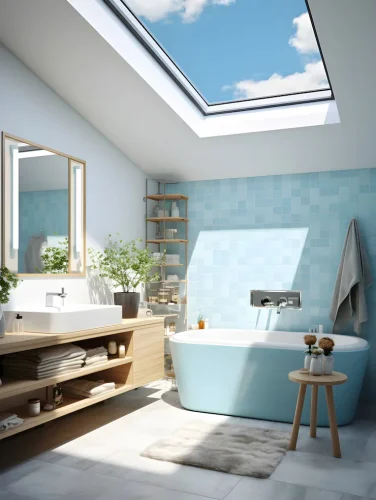
Incorporating OTS in bathrooms allows for a spa-like experience. Imagine relaxing in a hot bath while being exposed to the stars above. Open-to-sky bathrooms also allow natural ventilation, which helps reduce moisture buildup, preventing mold and other issues that can arise in closed, humid spaces.
- Ideal For: Luxury homes, villas, or holiday homes.
Benefit: Offers privacy and a soothing environment, ideal for relaxation.
How On the House Inspires Open-to-Sky Living
You’ve probably heard the phrase before—someone offers you something and says, “It’s on the house.” The it’s on the house meaning is simple: it’s a friendly way of saying it’s free, a little gift from the place. This saying comes from old saloon days when the first drink was often given for free to welcome guests.
While not directly related to construction, the spirit of the phrase fits well with OTS in house design. These open-to-sky spaces feel like a free offering from nature—fresh air, sunlight, and openness that lift the mood and make your home feel more alive.
Benefits of Integrating OTS in Your Home
When designed thoughtfully, OTS in house designs offer several benefits that enhance the quality of life for homeowners.
- Improved Airflow: By introducing open spaces in the form of courtyards or atriums, you can improve the natural airflow in your home. It helps with circulation and makes the home feel fresher and more comfortable.
- Enhanced Natural Lighting: OTS provides significant natural light, reducing the need for artificial lights during the day, which can save energy and reduce electricity costs.
- Better Ventilation: As natural air flows freely through OTS spaces, it helps cool the home and create a breezy environment, which is especially beneficial in hot climates.
- Connection with Nature: OTS makes your home feel less like an enclosed space and more like a part of the outdoors. This sense of openness can be mentally refreshing and provide a sense of peace and calm.
How to Incorporate OTS in House Construction
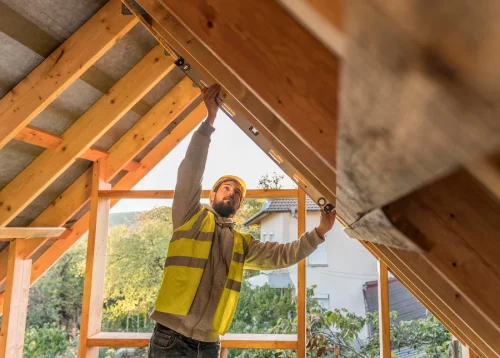
If you're looking to add OTS to your home, it’s important to plan ahead. Here are some tips for integrating OTS in construction:
- Work with Professionals: Consult architects and designers who have experience working with open-air designs. Their input can help you maximize space while keeping the structure safe.
- Consider Climate: Depending on where you live, consider how OTS will affect your living space. Homes in regions with heavy rainfall or extreme temperatures may need special design solutions like retractable roofs or overhead screens.
Start with Small Open Spaces: If you're unsure about how much openness you want, start with small OTS spaces, like a skylight or a small courtyard, and gradually expand the design as you get more comfortable with the concept.
Finally: Embrace OTS for a Modern, Open, and Airy Home
Incorporating OTS in house construction can create an environment where nature meets architecture. From central courtyards to luxurious bathrooms with open-to-sky features, these designs are perfect for those looking to breathe new life into their homes. Whether you’re building a new house or renovating an existing one, consider the many advantages of OTS and create a space that reflects your love for nature and modern living.
Finish Your Dream Home with GreenFortune
As you plan your OTS in house construction, don't forget the finishing touches. GreenFortune offers high-quality uPVC windows and doors that are durable, energy-efficient, and stylish. Enhance your home’s design while reducing energy costs—explore GreenFortune today and make your dream home a reality.
FAQs:
Can OTS areas be covered temporarily during extreme weather?
Yes, many homeowners use retractable roofs or transparent polycarbonate sheets during heavy rains or harsh sun. This way, you can still enjoy natural light while protecting the space. It offers flexibility without compromising the OTS concept.
Does OTS impact your home’s resale value?
Absolutely. A well-designed OTS can enhance aesthetic appeal and natural ventilation, both of which are strong selling points. Buyers often see it as a premium feature, especially in compact urban homes.
Is OTS suitable for apartments or only for independent houses?
OTS isn’t limited to standalone homes, it can be creatively included in apartments too. For example, inner courtyards, open balcony cutouts, or even vertical shaft spaces can serve the same purpose. It’s all about smart design within the space you have.

