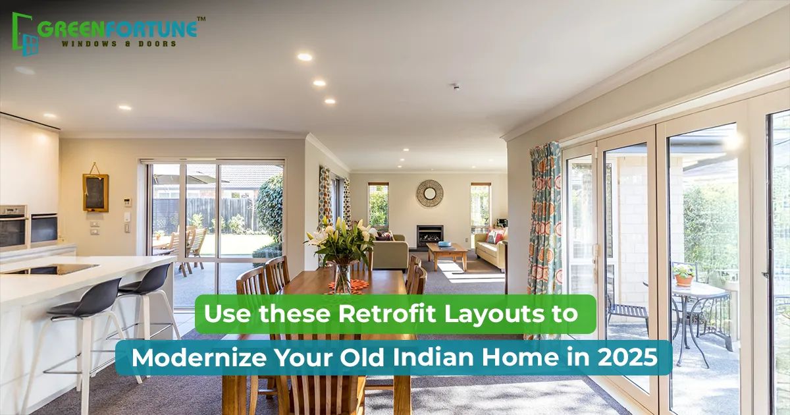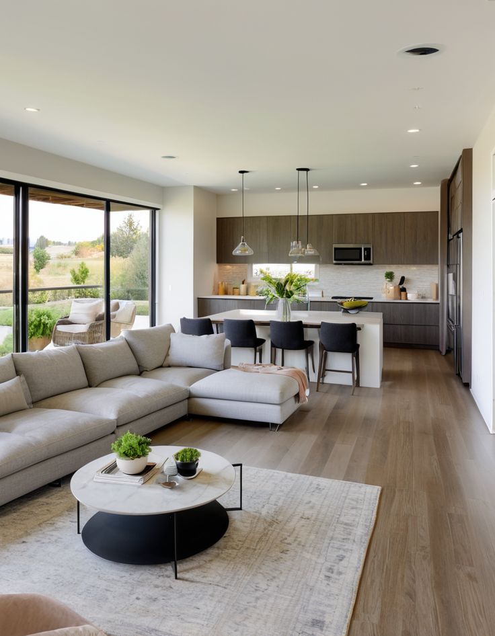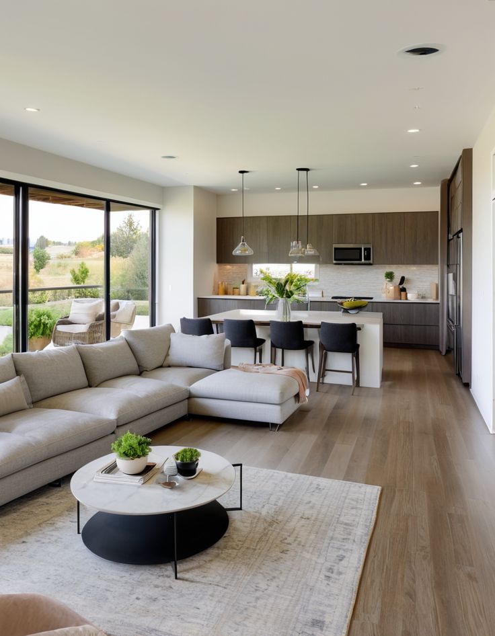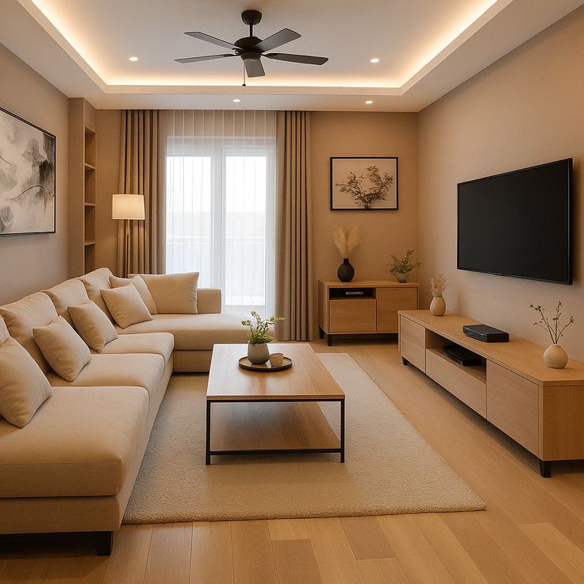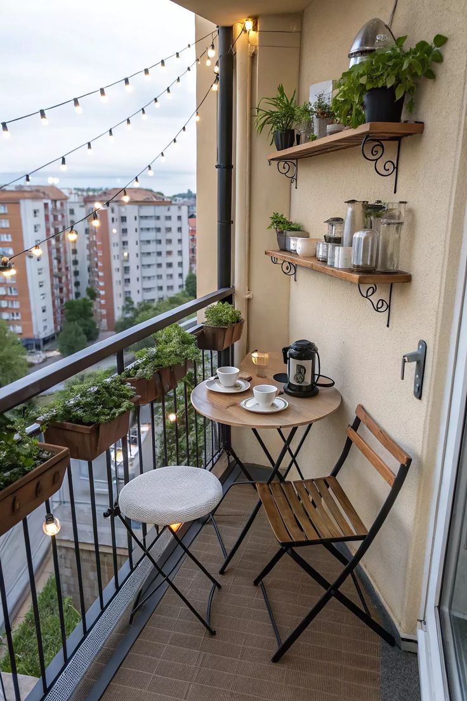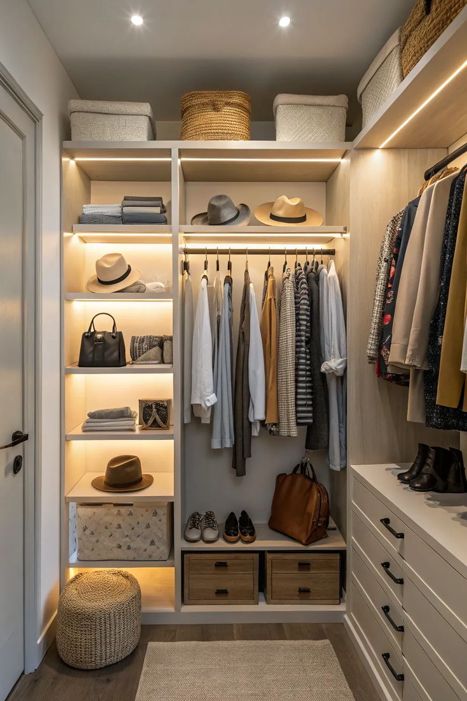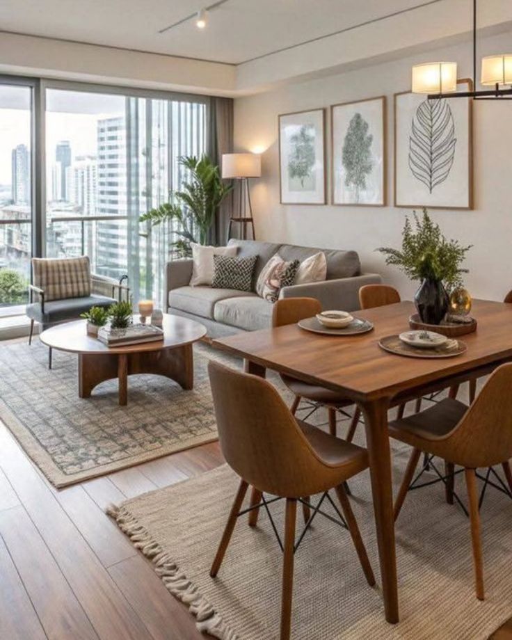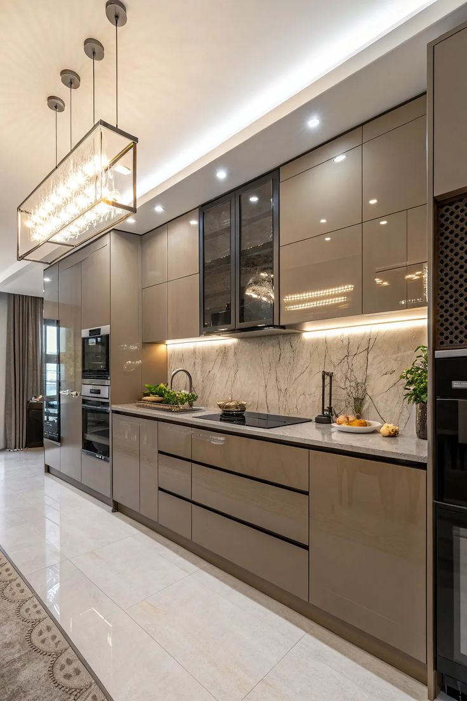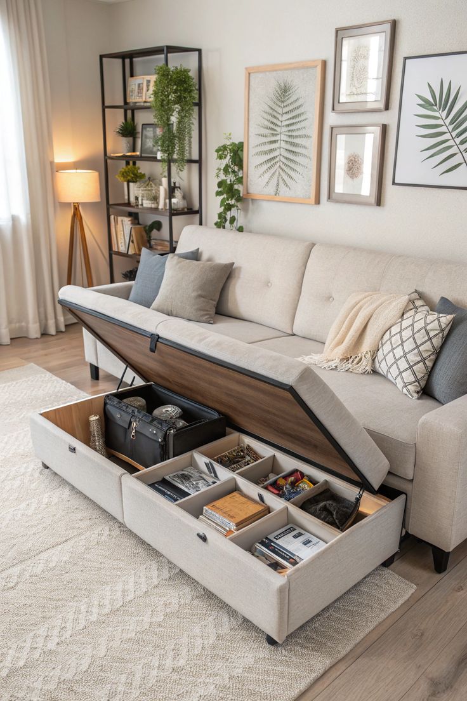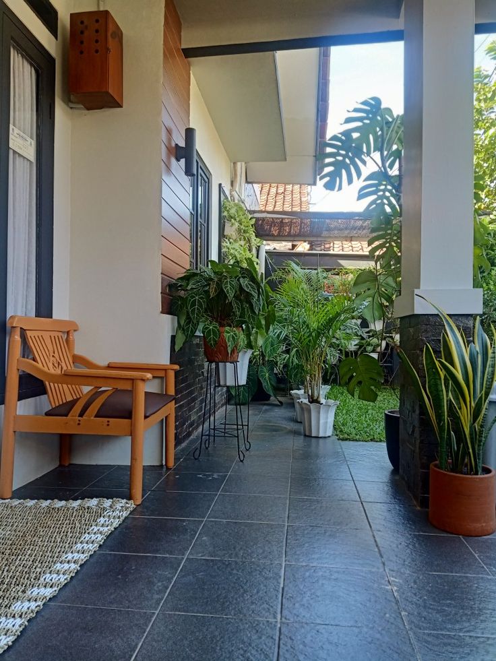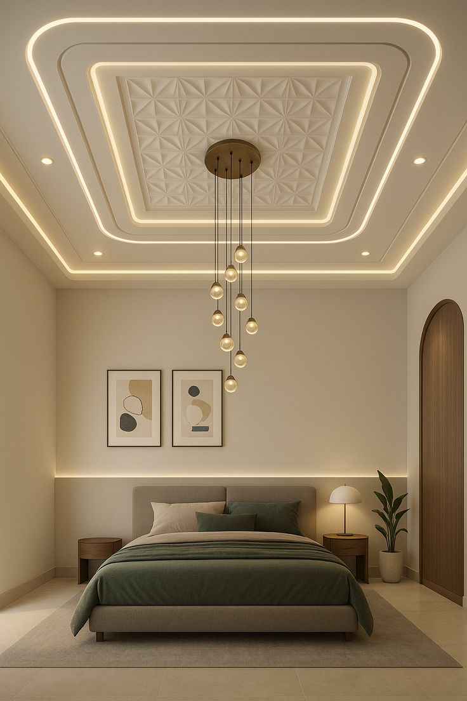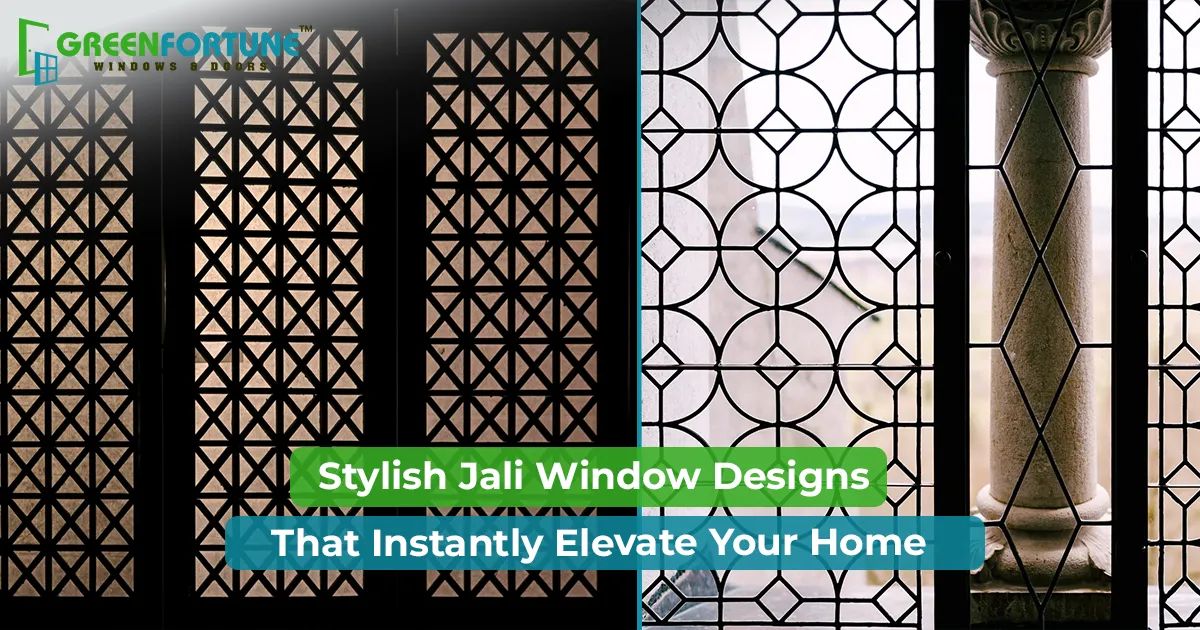
Stylish Windows and Doors in Celebrity Houses You Can Actually Afford
September 6, 2025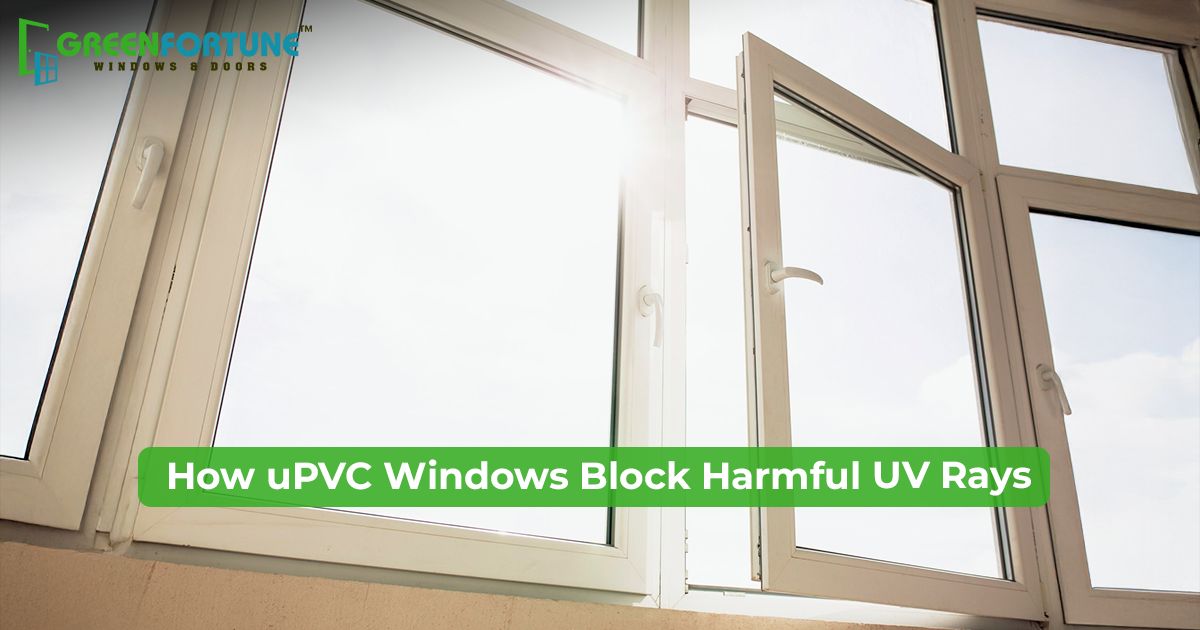
How uPVC UV Protection Windows Shield Your Home from Heat and Fading in 2025
September 8, 2025Traditional Indian houses have a charm of their own. They are full of memories, warmth, and timeless beauty. However, as lifestyles change, there’s a need to upgrade these homes for modern comfort. But you know, the good news is you don’t have to demolish everything to do that. With a few smart changes and retrofitted layouts, you can modernise your old home while keeping its original soul alive.
So, here are 10 multifunctional retrofit layouts that are perfect to transform an old house into a modern and smart home.
Table of contents
- 1. Open Kitchen & Living Area
- 2. Attached Washroom and Toilet
- 3. Change of Wall Colors
- 4. Balcony as a Cozy Little Garden
- 5. Wall-mounted Cupboards/ Walking Wardrobes
- 6. Dining & Living Room in One
- 7. Modular Kitchen
- 8. Use of Multipurpose Furniture
- 9. Upgrade Old Flooring with Tiles
- 10. Add a False Ceiling with Lighting
- Conclusion
- Green Fortune Windows & Doors
- Frequently Asked Questions (FAQs)
1. Open Kitchen & Living Area
The most common thing in modern houses is an open kitchen with a living area. So, if your kitchen and living area/dining area are not connected, you can join them. It gives the illusion of a big house, and it’s great for small houses with limited space. If there’s a partition wall, remove it and create a large, open space that feels bright and connected. It not only makes your room/kitchen feel bigger but will also help with better airflow and movement.
2. Attached Washroom and Toilet
In several old Indian houses, the toilet and bathing area are built separately. While this worked in the past, it is not practical today. So, one of the smart, multifunctional retrofit layouts is to combine these two into a single, modern attached washroom. You can connect it directly to the bedroom for more comfort and privacy. This layout not only saves space but also improves hygiene and makes daily use easier.
3. Change of Wall Colors
Wall colors play a big role in how a house looks and feels. In many old Indian homes, people used dark colors that used to make rooms look smaller and less bright. So, in order to transform your old house, you can use light shades like white, cream, pastel blue, or soft grey to make rooms feel bigger, airy, and more modern. You can also add one accent wall with a bold color or texture for style. This small change can completely refresh the look of your old home.
4. Balcony as a Cozy Little Garden
In many old Indian homes, balconies are often left empty or used for storage. But with smart planning, you can turn your balcony into a cozy little garden. Add potted plants, hanging planters, a small chair, or even a swing to make it a peaceful space for relaxation. As part of multifunctional retrofit layouts, using the balcony this way brings nature into your home and makes the space more enjoyable. It’s a great idea for small homes that need a touch of greenery and calm.
5. Wall-mounted Cupboards/ Walking Wardrobes
Old houses often have bulky wooden almirahs that take up too much space. Replace them with wall-mounted cupboards or create a small walk-in wardrobe. Wall-mounted storage saves space and keeps the room looking clean and open. If you have an extra corner or a section near your bedroom, you can convert it into a walk-in wardrobe with shelves, hanging space, and drawers.
6. Dining & Living Room in One
Earlier, the dining and living rooms used to be separate, often divided by walls or pillars. But if you want to retrofit your old home to match modern homes, you can combine both. Having the dining and living areas in a single open space is a smart and efficient choice. As part of multifunctional retrofit layouts, this idea helps improve natural light, enhances interaction between family members, and creates a more spacious feel without expanding the built-up area.
7. Modular Kitchen
In old Indian homes, kitchens were usually big but had very little storage. You can retrofit your old kitchen into a modern modular kitchen with drawers, overhead cabinets, corner racks, and pull-out shelves. It keeps the space neat and helps in organising everything properly. Modular kitchens not only look modern but also save a lot of space, making them a great choice for small or medium-sized homes.
8. Use of Multipurpose Furniture
You can replace your old furniture with modern, multipurpose furniture. Use a bed with storage, a foldable dining table, or a sofa-cum-bed. These pieces are smart, compact, and help you make the most of small rooms. It’s a great idea for families living in small houses or for those who want a neat and clutter-free look.
9. Upgrade Old Flooring with Tiles
Old cement floors or broken tiles can make the house look dull and outdated. You can replace them with modern vitrified tiles, marble-finish tiles, or wooden-style flooring. This small change not only gives your home a fresh and modern look but also makes it easier to clean and maintain.
10. Add a False Ceiling with Lighting
In many old Indian homes, ceilings are high and plain, often left unfinished or with basic tube lights. A simple way to give your home a modern upgrade is by adding a false ceiling. Also known as a drop ceiling or POP ceiling, this retrofit not only improves the look of the room but also hides old wiring, ceiling cracks, or beams.
Also Read: Top 10 Glass Window Design Ideas to Transform Your Home
Conclusion
Multifunctional retrofit layouts are the best way to transform old Indian homes into modern homes. You don’t need to demolish your old house, just a few small layout changes can make a big difference. Retrofitting is a smarter option because it saves a lot of money, is more sustainable, and most importantly, helps you preserve the memories attached to your home and its familiar corners.
Also Read: The Best Small House Front Glass Design to Transform Your Entrance
Green Fortune Windows & Doors
niTransform your house with Green Fortune uPVC doors and windows. Our products seamlessly blend with both modern and traditional houses. If you want affordable, durable, and energy-efficient doors and windows, check here.
Also Read: 10 Stunning Blue Bathroom Tile Ideas to Transform Your Space
Frequently Asked Questions (FAQs)
Q1: What is the meaning of retrofitting old buildings?
A: Retrofitting means upgrading the existing structure for better performance, safety, and lifespan of the building.
Q2: What will be the cost of Multifunctional Retrofit Layouts in a small 2 BHK house?
A: Retrofitting is usually less expensive than new construction. But the exact cost depends on person to person and how much work has been done.
Q3: What are the benefits of Multifunctional Retrofit Layouts?
A: They save money, improve space usage, and make the home more comfortable without major changes. Retrofitting also keeps the memories of your old home alive while giving it a fresh, modern feel. It’s a smart, sustainable way to upgrade.
Multifunctional Retrofit Layouts




