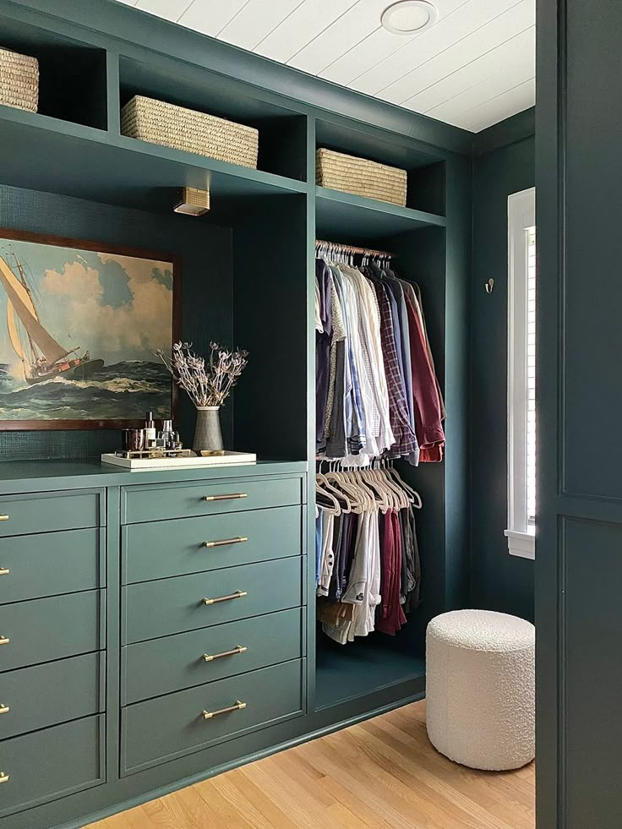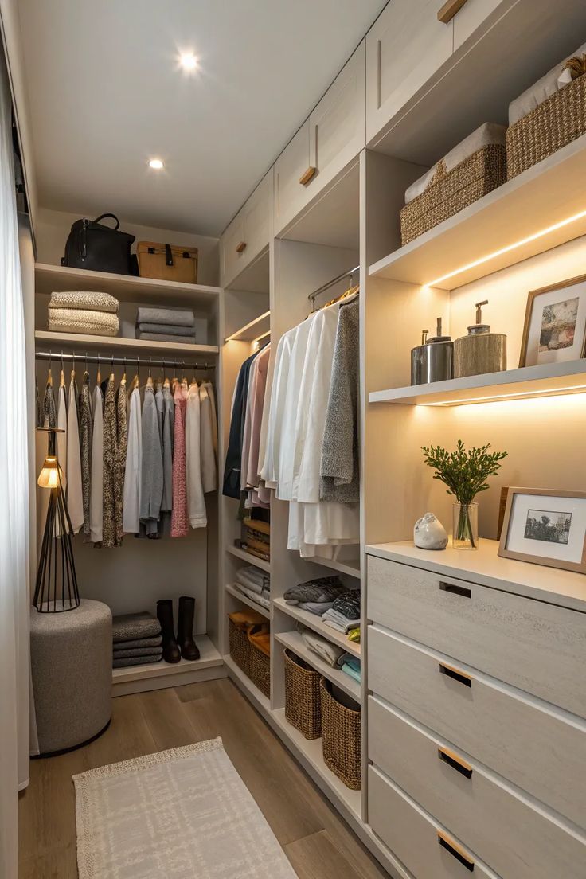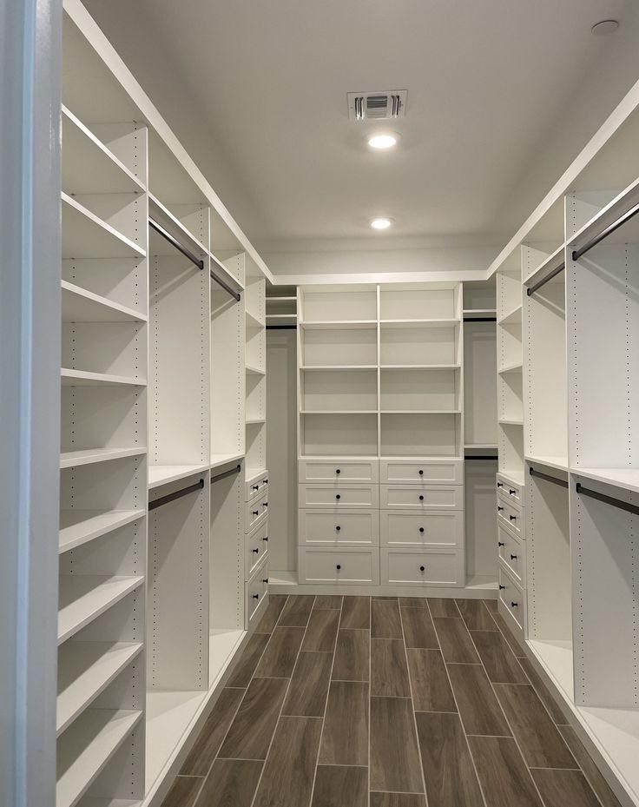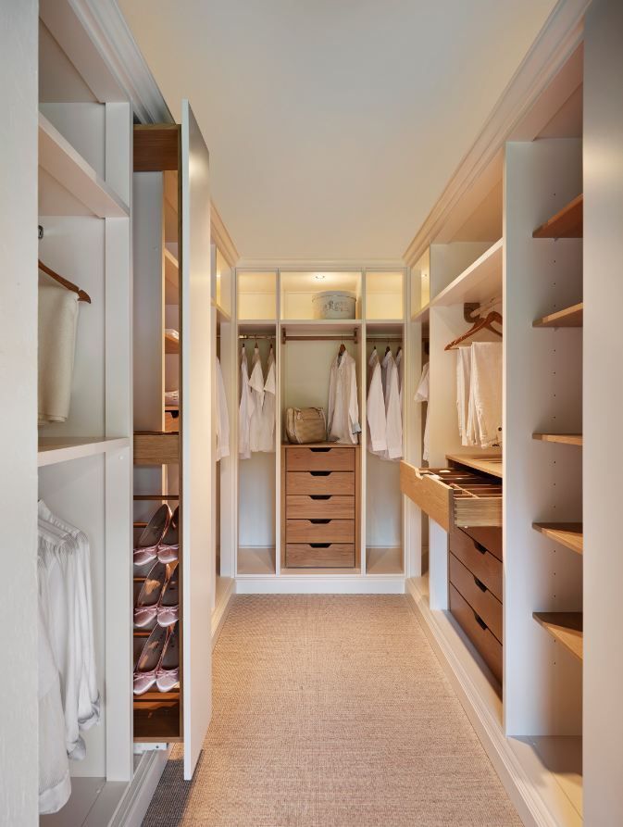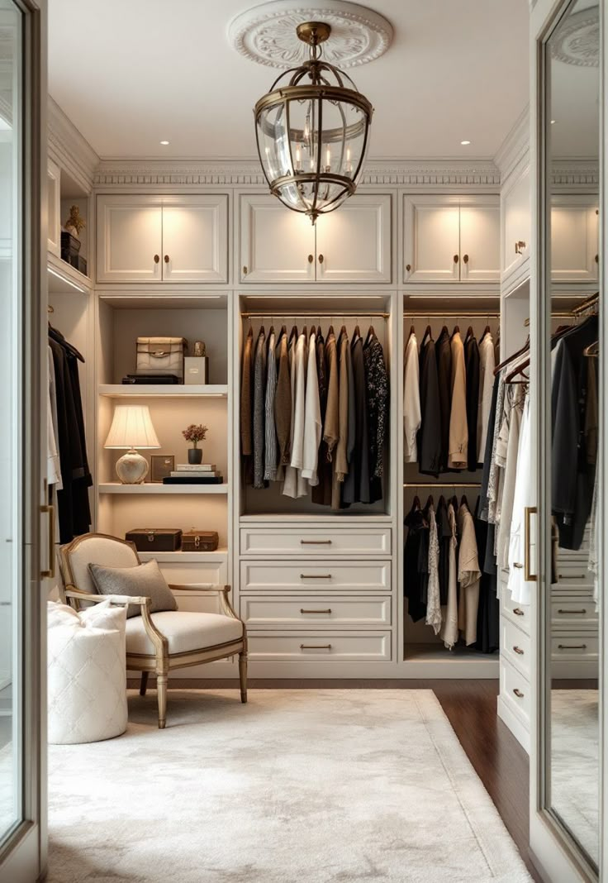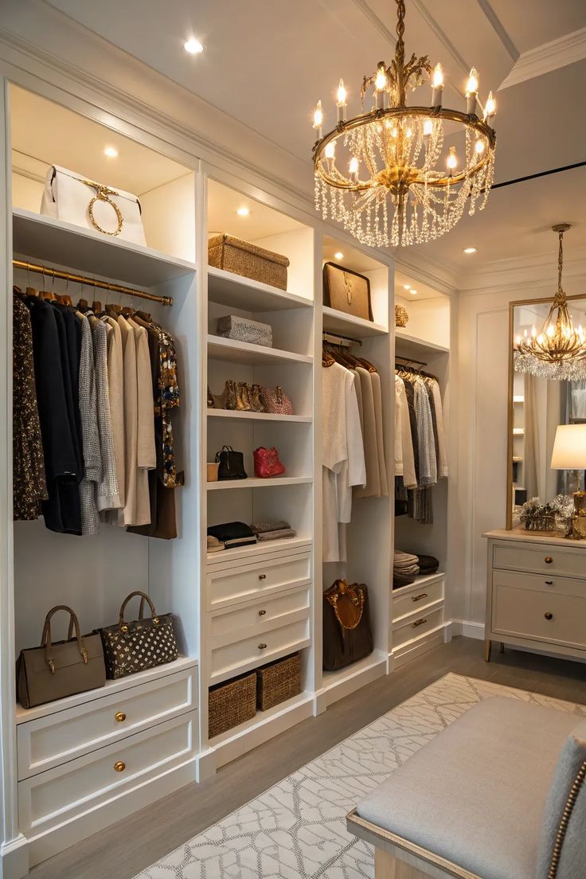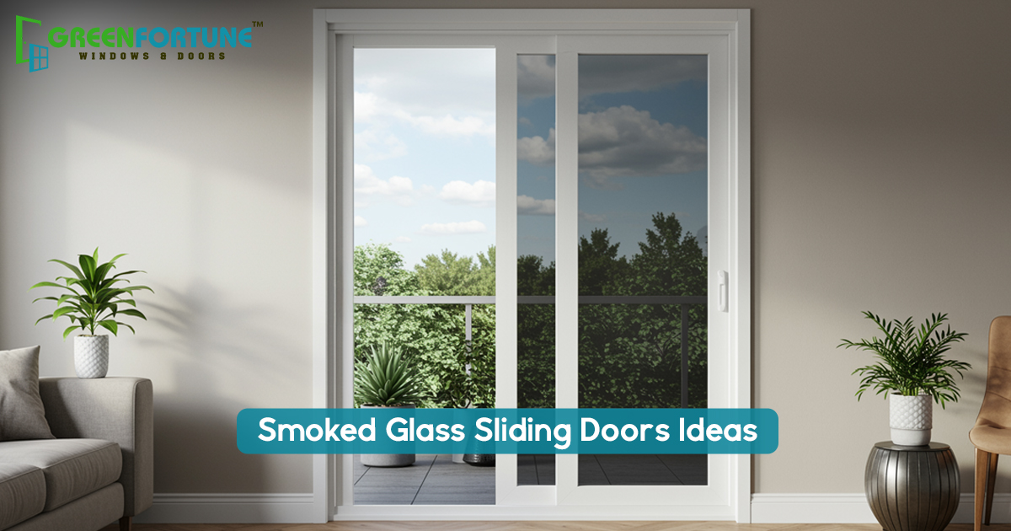
10 Best Smoked Glass Sliding Doors For Stylish Living
October 8, 2025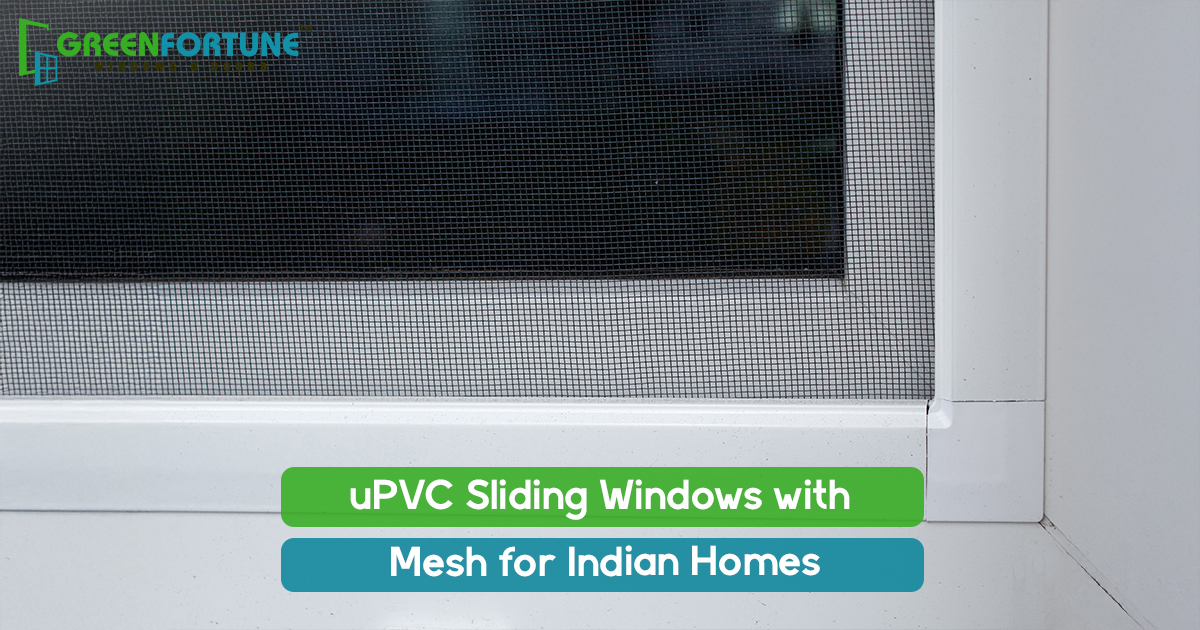
uPVC Sliding Windows with Mesh: Best Choice for Indian Homes in 2025
October 9, 2025How many of us sulk every single day while picking out clothes from a messy cupboard? With no separate compartments, everything ends up dumped into one space, leaving us overwhelmed. Not a single day passes without a mad search for what we need.
A simple daily routine turns into a stressful task. But not anymore! Walk in closet designs can change this for you.
In this blog, we will look into the step-by-step process of how to create the perfect walk in closet design for your home.
Also read: 10 amazing folding bed ideas for your home!
A walk-in closet is a large, enclosed storage space designed like a small room, where you can walk inside to organise clothes, shoes, and accessories. It keeps everything in order, makes dressing effortless, and adds a touch of everyday luxury.
Here’s how you can create a walk in closet space in your home.
Step 1: Understanding Your Space
- Start by measuring your room carefully and note down the length, width, and ceiling height. By knowing the dimensions, you can plan a layout that fits your belongings without feeling cramped.
- Next, sort out the things you need to store- clothes, shoes, bags and accessories. This will help you figure out how much hanging space, shelving, or drawer storage you need.
Even small rooms can feel luxurious with clever planning. Use vertical shelves or corner units to maximise storage while keeping the floor neat and clear. This is helpful, especially if you are considering small walk in closet design solutions.
Step 2: Plan The Layout
A well-planned walk in closet layout makes your life easier!. Do not forget to leave enough walking space- it is called a walk in closet design for a reason! Phew!
Vertical Space: This is for dresses, shirts, blouses, jackets, suits, bags, hats and umbrellas. Make sure to keep longer items on one side and shorter items on the other for easy access.
Horizontal Space: Blocks, drawers, racks, or cubbies are for folded clothes like t-shirts, jeans, tops, salwar suits, kurtis, sarees, sweaters, innerwear, shoes, and accessories.
Make sure to keep the things that you use frequently within easy reach. Less-used items, like seasonal clothes, can go on higher shelves. These modern walk in closet ideas keep your space practical and functional.
Step 3: Choose The Right Storage Options
The right combination of shelves, drawers, and cabinets makes the walk in closet stay easily organised.
Shelves: Having adjustable shelves lets you change spacing as per your needs. Open shelves make it easy to see what you have.
Drawers and pull-outs: They are perfect for smaller items, like socks, ties, or jewellery. Pull-out units save time and reduce clutter.
Cabinets and enclosed storage: Keep less attractive items or rarely used pieces out of sight. It gives your closet a clean, polished look.
Also read: 10 amazing smart storage design ideas for your small home!
Step 4: Add Smart Lighting
Incorporating walk in closet lighting ideas makes your storage area more spacious and luxurious.
To make you space look dreamy, the secret is to opt for layered lighting. Combine overhead ceiling lights with spotlights or LED strips along shelves. This ensures every corner is bright enough to see colours and details clearly.
One step further, a small chandelier or decorative pendant can give your closet a modern, stylish look.
Step 5: Personalise With Style And Finishing Touches
Your walk in closet design should reflect you. So, choose colours, materials, and finishes that you like.
Colours: Light colours make a small closet feel larger, while darker shades give a cosy, sophisticated feel.
Materials: Choose from options, like wood, laminate or glass finishes. You can combine the materials for a modern touch, too.
Mirrors: Full-length mirrors help you dress, while small mirrors are useful for accessorising.
Accessories: Add small rugs, stylish bins, or decorative hooks to seem elegant and stay functional.
Step 6: Keep It Organised
Now that your walk in closet is ready to use, it is very important to maintain it to keep it organised.
- Group similar items together.
- Rotate seasonal clothes to keep only what is needed in reach.
- Use labelled bins or baskets for small accessories.
- Clean weekly to prevent clutter from building up.
For more ideas, check out our article on tips for cleaning messy wardrobes!
Final Takeaway
With a well-planned walk in closet design, there are no chaotic mornings spent digging through messy cupboards. With the right layout, storage options, finishes, and lighting, your closet can feel like a boutique!
Just like a thoughtfully designed walk in closet, the right windows and doors can transform your home, too. uPVC windows and doors are highly durable, energy efficient, and look stylish.
Check out GreenFortune’s uPVC windows and doors for your modern home now!
Lorem ipsum dolor sit amet, consectetur adipiscing elit, sed do eiusmod tempor incididunt ut labore et dolore magna aliqua. Ut enim ad minim veniam, quis nostrud exercitation ullamco laboris nisi
FAQs
1) Are closets and walk-in closets the same?
No. A closet is a small enclosed storage space, while a walk-in closet is a larger room-like area you can enter, designed for organized storage and dressing.
2) How much does it cost to build a walk-in closet in India?
In India, building a walk-in closet typically costs between INR 80k and INR 5 lakh, depending on size, materials, customization, and added features like lighting or premium finishes.
3) What is the ideal size for a walk in closet?
The ideal walk-in closet size is at least 6x6 feet. This allows enough space for shelves, hanging areas, and comfortable movement without overcrowding the layout.
Walk In Closet Design is more than just a storage area; it’s a personalized haven. The key to a great design is understanding your needs.








