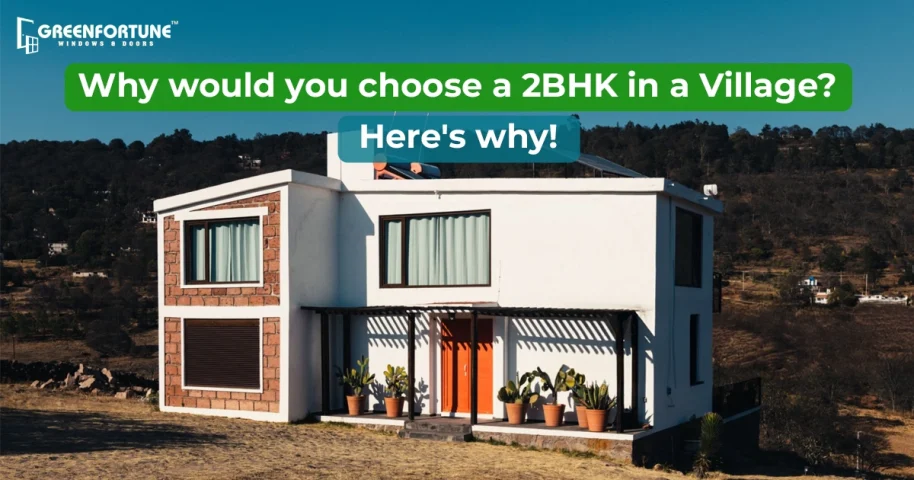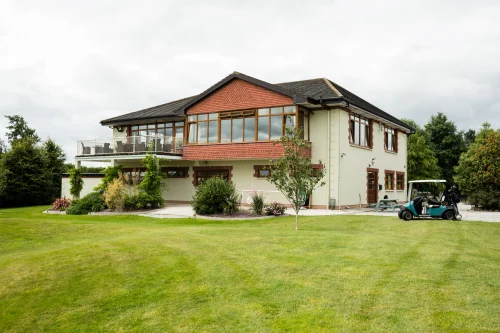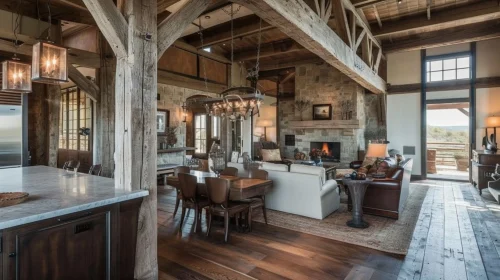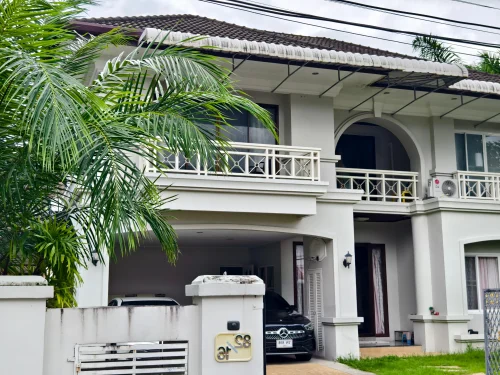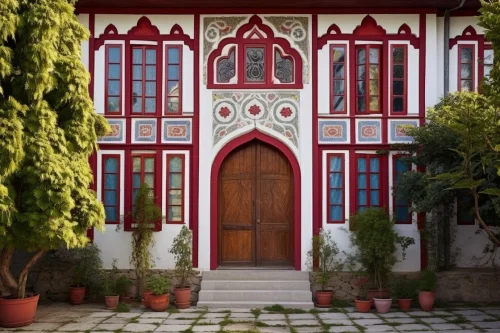
How to Pick the Best Waterproofing Chemical for Terrace
April 16, 2025
Top Types of Construction Stones for Homes and Their Unique Advantages
April 16, 2025When most people think of village living, they visualise an idyllic and tranquil lifestyle away from city noise and stress. Imagine having your own cosy 2 BHK home design in village nestled within nature. You might experience a feeling of greater peace, comfort, and a sense of connection with nature.
But what exactly makes a two-BHK home in a village an appealing option?
Let's discuss why this 2 BHK home design in village is so appealing, the key features and aspects to keep in mind, some popular styles and tips and floor plan ideas.
Why Opt for a 2 BHK Home Design in Village?
Deciding to live in a village means opting for a simpler, slower-paced lifestyle while still having everything essential. Living there means enjoying the fresh air, open spaces, and an intimate community feel - but why specifically opt for a two-BHK design?
Simplicity and Comfort
A two-bedroom flat (BHK) provides ample space without being overwhelming for smaller families or couples, offering a living area, kitchen, two bedrooms, and possibly even an office or study nook.
Affordability
Village properties tend to be much more cost-effective than city ones, giving you more for your money. Two BHK properties provide an ideal balance between space and budget that's sure to meet almost anyone's needs when searching for their ideal home.
Connection With Nature
Village living can offer stunning scenery, fresh air, and peaceful environments - whether relaxing on your porch or gardening! Imagine waking up each morning and hearing birds singing instead of traffic noise.
Read more - Best Nakshatra for Buying Properties
Key Features of a 2 BHK Home in Village
Designing a 2 BHK home design in village living means striking a balance between simplicity and functionality. Here are some key points you should keep in mind when building such a residence:
Open Spaces
Since you live in a village, embrace its outdoor atmosphere by opening up large windows and leaving open spaces in your home to bring in natural light while keeping you connected to your surroundings.
An Efficient Layout
Navigating a two-BHK home should be straightforward. Make use of an efficient floor plan which maximises space. Avoid walls as opposed to open layouts, which flow seamlessly from room to room.
Natural Materials
If you want to capture the rustic charm of rural areas, natural materials like wood, stone, and clay will add beauty while being sustainable and eco-friendly. Their durability also fits well into rural environments where climate conditions vary significantly from those found elsewhere.
Compact Storage Solutions
When you are living in a smaller home, efficient storage is of utmost importance. Built-in shelves, loft spaces, and under-bed storage options can all help keep things tidy and organised.
Popular Styles & Tips
When styling a 2-BHK home in a village, the goal should be to keep it cosy yet functional following its natural surroundings. Here are a few popular styles and tips to help create a beautiful home:
Rustic Farmhouse Style
This style brings the charm of rural living indoors with wooden beams, neutral colours, vintage furniture and rustic elements such as wicker baskets with gingham patterns or mason jar lights.
Soft furniture such as sofas with chaise longues or cosy throws adds cosy elements that create an authentic homey atmosphere.
Minimalist Design
When decorating a smaller home, less is often more. Choose pieces with clean lines, neutral hues and simple furniture to keep things minimalistic yet reflective of your taste.
Decorations should remain at a minimum, focus instead on useful yet aesthetic items like woven rugs, wooden cabinets and framed art to avoid clutter.
Traditional Village Charm
To add authentic village charm, incorporate traditional elements like chowkis (low wooden seating), jharokhas (decorative windows) and khatris (traditional woven mats).
In contrast, local decor gives your home its distinct character.
Pro Tip: To give the illusion of more space in a small area, choose light-coloured walls and furniture in hues like white, beige, or pastel to make your home seem airier and wider.
Floor Plan Ideas
A well-designed 2BHK plan with dimensions should make the best use of its available space, so here are some 2 BHK ground floor plan ideas:
Open-Concept Living
Combine the living area, dining area, and kitchen into one open area for optimal living space and flow between spaces. Add partitions or sliding doors as needed to add privacy when needed.
Separate Bedrooms
To ensure privacy and an orderly home, ensure your two bedrooms are set apart from each other by creating separate sleeping and living spaces. Use one room as the master suite while using another as a guest or children's room
Outdoor Spaces
If you have a backyard or garden area, plan for outdoor seating or small gardens in order to take full advantage of nature. Create a cosy porch or seating area so that everyone in the family can take pleasure from it.
Read more - Villa vs Row Houses
Estimate Costs and Budget Plan
Now, let's discuss costs: Building a 2-BHK house in a rural setting may be less costly than in urban environments.
Here is a general outline to assist with budget for 2 BHK duplex house plan -
Land Purchase
When considering purchasing land in a village, take into account that prices tend to be much cheaper compared to cities. Be sure to account for local land prices when considering your purchase decision.
Construction Costs
Your costs of building will depend on the materials and design you select for your home, with basic 2 BHK home design in village typically ranging between INR 15-25 lakhs depending on location and material selection.
Addition Costs
Don't forget to account for additional costs such as utilities, labour, permits and any custom furniture or decor items you might desire. Budgeting for a garden or outdoor space could add further costs, but it may prove worth your while investment-wise.
Read more - Aluminium Window Doors
Conclusion
A 2 BHK sqft home design in village provides the ideal balance of simplicity, serenity and functionality. It is an affordable yet cosy living space connected to nature.
No matter which style you opt for - whether rustic farmhouse, minimalist design or traditional village charm - the options are limitless.
FAQs
1. What are the Benefits of Building a 2 BHK Home design in Village?
A two-bedroom house located within a village offers more space at lower costs while also contributing to a peaceful and natural lifestyle with a strong sense of community spirit.
2. What are some popular design styles for village homes?
Some popular village home design styles include rustic farmhouses, minimalist designs, and traditional village features like wooden seating or woven mats.
3. How can I make my 2 BHK home feel larger?
Use light-coloured walls, open-concept layouts, and multipurpose furniture to give the impression of more space.







