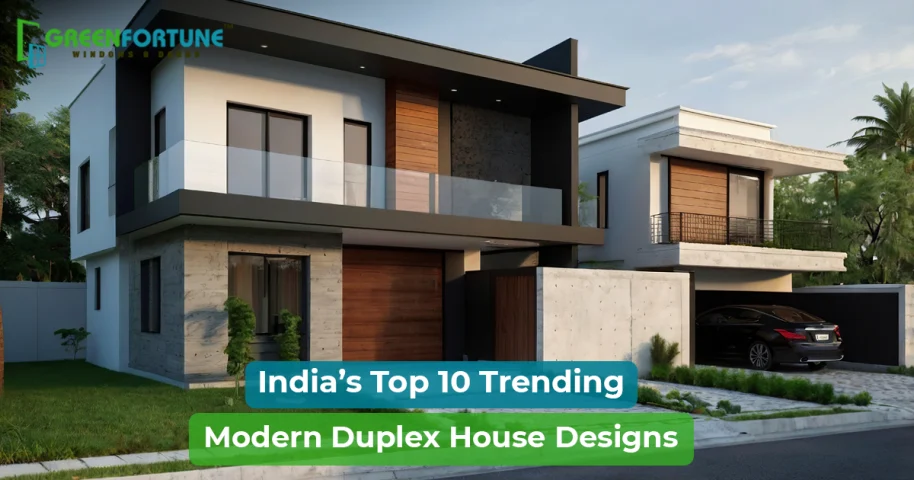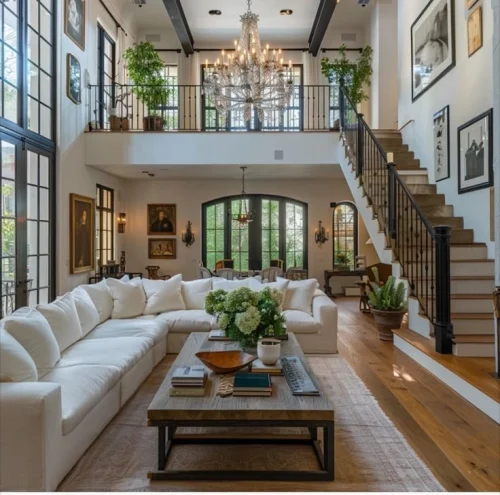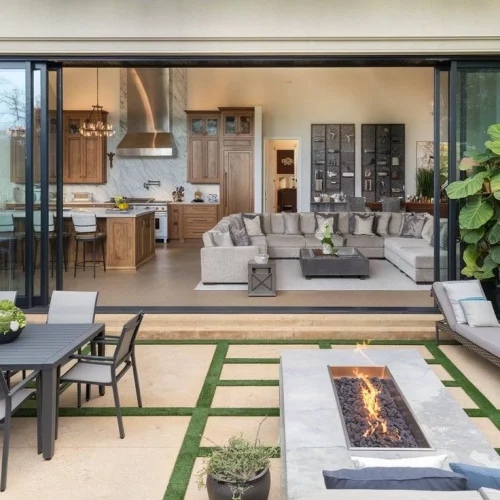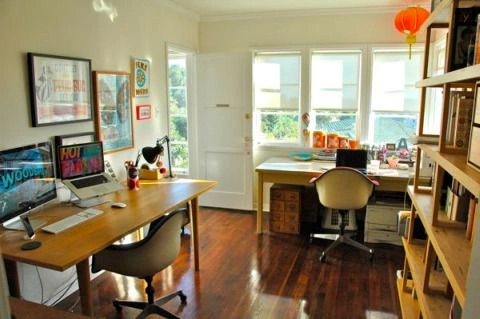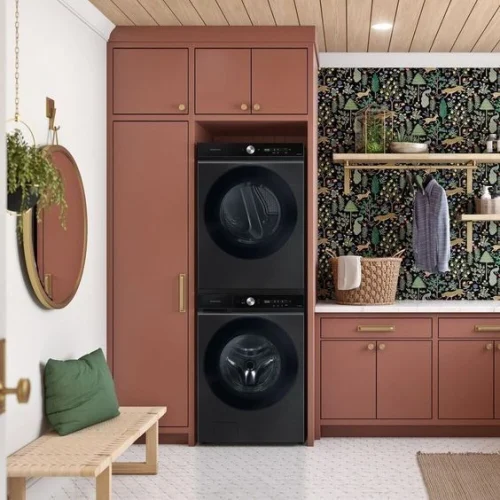
Sliding vs Casement Windows: Which Is Better for You?
July 5, 2025
How to Build an Effective Rainwater Drainage System for Home Safety
July 8, 2025There’s something exciting about building a duplex home. Maybe it’s the idea of having two floors to play with, or the charm of designing different zones for family, work, and relaxation. In India, duplex homes have become quite the trend lately not just in big cities, but in smaller towns too. Everyone likes modern homes, but they also want them to feel like home. And duplexes give you that flexibility.
You’ve probably seen lots of Pinterest-perfect homes online, but real Indian duplex homes are different. They need to handle heat, dust, space crunch, and, of course, family dynamics. So, when we talk about modern duplex house design, we’re not talking just glass walls and fancy lights. We’re talking about real, smart, usable ideas that work for Indian families.
Let’s go over the 10 design trends that are making waves in Indian duplex homes right now. These are practical, good-looking, and fit well whether you have a big plot or a tight corner in the city.
Table of contents
- 1. Double-Floor Living Rooms That Feel Huge
- 2. Front Elevations That Mix Modern and Desi
- 3. A Kitchen That Opens Into the Living Area
- 4. Staircases
- 5. Bedrooms That Feel Like Hotel Suites
- 6. Separate Spaces for Work or Study
- 7. Green Corners — Even in Small Spaces
- 8. Utility Zones That Are Out of Sight
- 9. Lighting That Adds Mood
- 10. Blending Vastu Without Losing Style
- Final Thoughts
- Looking To Complete Your Duplex With Durable, Energy-Efficient Windows And Doors?
- FAQs
1. Double-Floor Living Rooms That Feel Huge
A lot of people now want that “wow” feeling the moment you walk into their house. One of the easiest ways to do that is with a double-height living room. Basically, the ceiling is open all the way to the first floor, so it feels grand, even if the square footage isn’t huge.
It also lets in a lot more light and gives your home that expensive vibe, without needing expensive materials. Plus, it’s a great spot to hang a big chandelier or tall artwork. In places like Pune or Bangalore, where natural light is a big plus, this trend really shines. And if you’re going for a simple duplex house design, this one change can instantly upgrade the feel.
2. Front Elevations That Mix Modern and Desi
The duplex house front elevation is important. In many Indian areas, houses often look similar from the outside. That’s why the front look, or elevation, helps a home stand out.
Right now, many homes use a mix of modern and Indian styles. Some common ideas include clean walls, tiles with wood-like designs, stone cladding in soft colours, and glass balconies. Many people also add jaali work to bring in an Indian touch. These designs are not too simple and not too fancy; they create a nice, balanced look.
3. A Kitchen That Opens Into the Living Area
Earlier, kitchens used to be tucked away in a corner. Not anymore. Now, most modern duplex house designs have an open kitchen that connects with the dining or living room.
This works great for smaller plots, but even in big homes, it feels nice. You can cook, talk, and keep an eye on the kids — all without feeling cut off. Most people also add a breakfast counter or a small island to break up the space without building walls. And let’s face it — if you’ve spent money on a sleek kitchen, you might as well show it off.
4. Staircases
In a duplex, the staircase isn’t just functional — it’s a major design piece. Instead of hiding it behind a wall, people are now treating the stairs like a highlight.
Floating steps with glass railings, wood-and-metal combos, or even staircases with under-lighting — these small ideas completely change how your home feels. Some go a step further and use the space under the staircase for storage, a mini mandir, or even a small study table. Smart and stylish.
5. Bedrooms That Feel Like Hotel Suites
A major trend in duplex home interior design is turning the master bedroom into a bit of a retreat. People are investing in big headboards, walk-in wardrobes, and even a small seating area inside the bedroom.
If you’ve got space upstairs, you can easily give the entire floor to one big suite-style bedroom with a balcony and private bathroom. Even if the house is compact, clever layouts and neutral colour schemes can make the bedroom feel luxurious. It's your space — make it feel special.
6. Separate Spaces for Work or Study
Post-COVID, everyone realised how important it is to have a quiet work zone at home. That’s why many modern duplex house designs now include a small office or study corner.
If you’ve got kids, a dedicated homework desk helps. If you work from home, a soundproof study upstairs is a blessing. And you don’t need a big room — even a 6x6 space with good lighting and a comfortable chair can do the job.
7. Green Corners — Even in Small Spaces
Greenery is in. Whether it’s a terrace garden, a few planters on the balcony, or even a mini courtyard, most new duplex homes are trying to bring nature inside.
If you’ve got space between your front gate and house, use it. Add a small lawn or even just some pots with local plants. In flats or tight spaces, try vertical gardens. Adding green doesn’t just make the place pretty — it cools the space, reduces dust, and makes your home feel more alive.
8. Utility Zones That Are Out of Sight
No one wants their washing machine or water filter on display. That’s why simple duplex house design now includes separate zones for utility — a back balcony, small storeroom, or even a corner near the stairs.
These spaces don’t need fancy tiles or false ceilings — just a clean layout with good plumbing and ventilation. Keeping these practical things tucked away makes the rest of the home feel cleaner and more peaceful.
9. Lighting That Adds Mood
This one’s subtle, but super important. Instead of just putting Tube lights everywhere, people are now planning layered lighting — ceiling lights, floor lamps, pendant lights over the dining table, etc.
It’s not about making things bright — it’s about setting the right mood. Soft yellow lights in the living room, white lights in the kitchen, warm lamps in the bedroom. This kind of thoughtful lighting makes your modern duplex house design look classy without needing fancy décor.
10. Blending Vastu Without Losing Style
In India, most families still believe in Vastu. But that doesn’t mean you have to build a home that looks old-fashioned.
Smart duplex plans now blend Vastu rules with modern aesthetics. For example, keeping the main door in the right direction, placing the pooja room in the northeast, or avoiding bathrooms over the kitchen. All this can be done without compromising on design. You just need a good architect who understands both.
So yes, your duplex house front elevation can be modern, and still follow the principles you believe in.
Final Thoughts
When people say “modern duplex house design,” they usually picture some glass-heavy villa in the hills. But in reality, modern design in India is about balance. It’s about homes that are smart, practical, and good-looking — but still feel warm, personal, and suited to Indian lifestyles.
Whether you’re building a new home from scratch or renovating your current one, these 10 trends will help you create a space that doesn’t just follow style — it feels like you. You don’t need a huge budget. Just thoughtful planning, the right team, and a clear idea of what matters to you.
Big or small, simple or grand — every duplex can be beautiful if it’s built with intention.
Looking To Complete Your Duplex With Durable, Energy-Efficient Windows And Doors?
Head over to GreenFortune.com — they’ve got a great collection of uPVC windows and doors that match perfectly with any modern duplex house design. Whether you're focused on style, safety, or savings, Green Fortune helps you build smart from the inside out.
FAQs
Q1. How much does a modern duplex house design cost in India today?
It really depends on where you're building, the materials you choose, and your plot size. But generally, for a mid-range build, it starts around ₹1,500 to ₹2,500 per square foot. Keep in mind that’s just for construction—interiors, landscaping, and elevation can add to the total.
Q2. Can a simple duplex house design still look modern and stylish?
Absolutely. Simple doesn't mean boring—it just means clean layouts, functional spaces, and minimal waste. You can use good lighting, smart storage, and a nice duplex house front elevation to keep it stylish without overdoing it.
Q3. What's the ideal floor split for a duplex home in India?
There’s no one-size-fits-all, but most people use the ground floor for the main living areas and kitchen, and the first floor for bedrooms. If you're renting part of the home, it’s better to give each floor a separate entrance for privacy.







