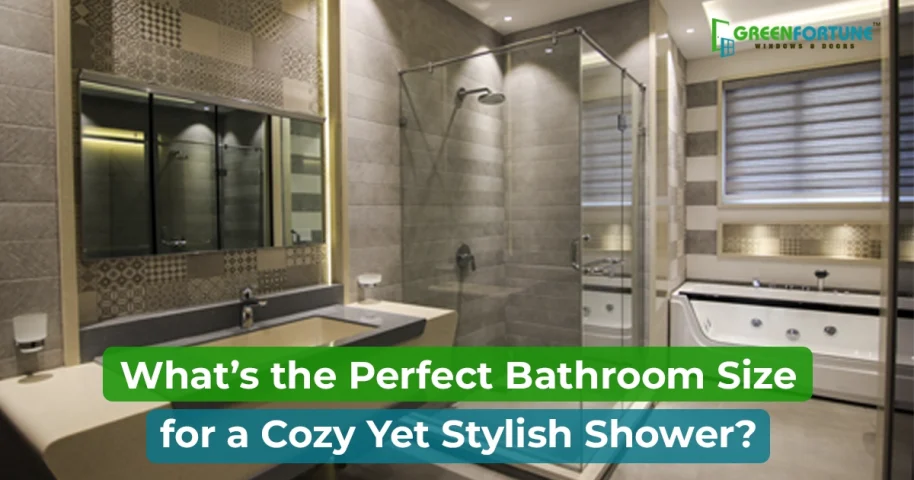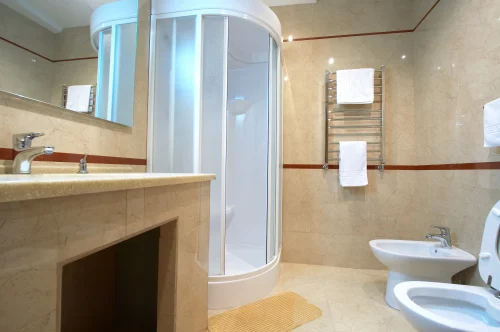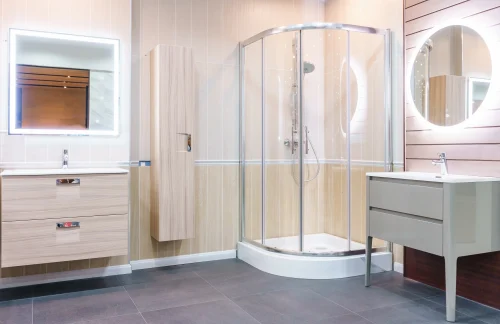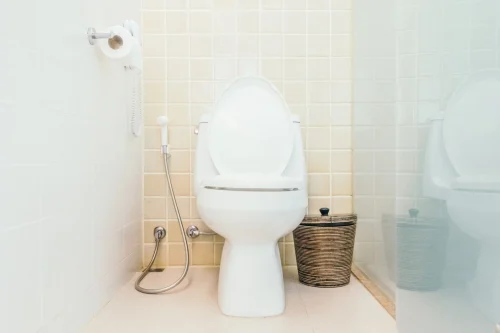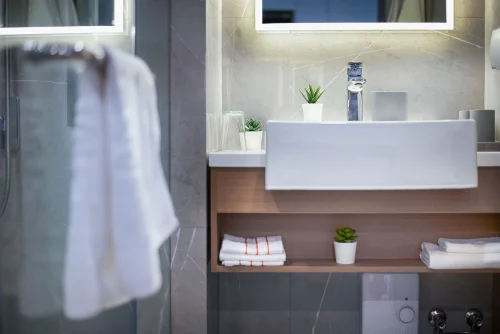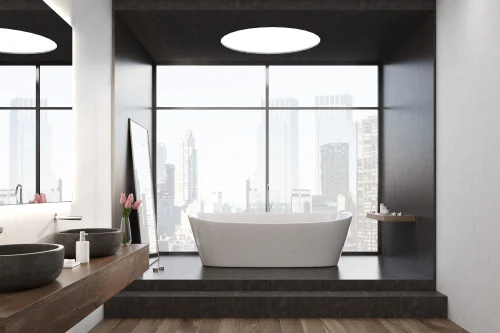
Which Ventilation System Types Are Best for Your Home’s Air Quality?
March 11, 2025
Standard Living Room Size: How to Choose the Right Dimensions for Your Home
March 11, 2025Understanding the standard bathroom size with shower, when renovating or building a new house is important to optimize the space and comfort. It helps you to optimize the aesthetic value and appearance of your home.
Bathrooms are one of the most heavily utilized spaces in any home. This makes their design and layout an integral part of its functionality and appeal. From small powder rooms to huge baths, the standard bathroom layout dimensions play a crucial role in making sure that every inch of space serves its intended purpose effectively.
Once you understand the standard bathroom size with shower, selecting suitable fixtures to maximize the available space will be much simpler and easier.
Standard Bathroom Size
A "standard" bathroom refers to any full bathroom that consists of a sink, toilet, shower, or bathtub. It may vary in size depending on its layout and users. However, some general standard bathroom dimensions can serve as useful guides for designers and homeowners.
The standard bathroom size with shower varies depending on whether it is full, half, three-quarters, or quarter bathroom. It also depends on the addition of various features like bathtubs, showers, or double sinks in the bathroom space.
Small bathroom dimensions in feet typically measure 5'x8", providing enough space for either a full or powder room bathroom experience. They are often found in apartments or guest bathrooms.
Read more - Everything to Know About Porcelain Tiles
Standard Bathroom Dimensions in Feet
A standard bathroom size with shower that includes a bathtub can generally fit between 5'x9' and 6' x 9'. This size is common among older homes and provides plenty of room for basic shower/tub configurations. Master bathrooms tend to be larger in space.
They can range in dimensions from 10' x 10" up to 12' x 14.5" or even larger. This will allow the room to add luxurious features like double sinks, walk-in tubs, and freestanding tubs.
Dimensions for Shower Spaces
Understanding shower dimensions will help you to design your bathroom and look for comfort within the confined space.
Read more - Broken Tile Repair
Standard Size of a Bathroom
To ensure maximum comfort in a standard bathroom size with shower, the recommended minimum size should be 30"x30" or 36"x36", But larger showers may provide more ease and pleasure. Options range from 42" x 42" up to 48" x 48".
Walk In Shower in a Bathroom
If you are in search of luxurious accommodations, you can opt for walk-in showers that begin at 60 x 30. However, larger designs feature multiple showerheads and storage options as well.
A walk-in bathroom shower provides more space and accessibility, as well as offering a sleek, modern appearance.
A recent survey by the National Kitchen and Bath Association indicates that more than 60% of new homes now feature walk-in showers, reflecting the rising demand for modern bathrooms.
Layout and Functionality in Bathroom Planning
It is crucial that when planning your bathroom, you consider its layout.
Here are some essential tips:
Toilet Position in the Bathroom
Enough space must be left around a toilet to ensure comfort and privacy. Typically, a minimum clearance requirement of 21" wide by 24" tall should suffice.
Sink Area in the Bathroom
A standard bathroom sink requires 30 inches in width and 21 inches of front clearance for comfortable usage. Double sinks may require at least 60 inches.
Bathtub or Shower Space in the Bathroom
When you are designing a bath with both a tub and a separate shower, it's important to take their sizes into account and provide room for an enclosure. The standard bathtub length is about 60 inches, while compact shower-bathtub combinations may be a better option if space is tight. Planning is the key when designing a small bathroom space, such as in an apartment.
Read more - Ultimate Guide to Slide and Folding uPVC Doors
Achieving maximum benefit with planning includes
Space-saving
Save space by opting for corner or wall-mounted faucets. Pocket or sliding doors may help avoid swinging door clearance issues while installing light fixtures and mirrors will create the impression of a larger space.
Multi-functional fixtures
Consider multi-functional fixtures, like tubs with integrated showers that combine two features in a small space.
Read more - Customizable Ventilation Windows
Conclusion
Standard bathroom size with shower provides a good starting point when designing a shower bathroom, though your personal needs, style preferences, and available space will ultimately influence its final design.
As there is no fixed standard bathroom size, each home will differ. What matters is ensuring the design works for you and your family. There must be ease of movement in the room, fixture placement, and user comfort levels.
No matter the size or style of your bathroom, its design can enhance everyday living, increase its value, and create a relaxing zone within your home.
Discover GreenFortune - Your Trusted Partner for Top-quality uPVC Windows and Doors
GreenFortune is your go-to solution for providing energy-efficient windows and doors with visual appeal, long-term performance, and premium comfort for your home.
Our windows and doors will add visual appeal and provide long-term performance with premium uPVC solutions made specifically for each application.
FAQs
- What is the ideal size for a bathroom with a shower?
A standard bathroom with a shower typically ranges from 5' x 8' to 6' x 9'. Larger bathrooms can be 10' x 10' or more for added luxury. - What are the minimum shower dimensions for comfort?
The minimum comfortable shower size is 30" x 30", though 36" x 36" or larger is recommended for more space. - How can I save space in a small bathroom?
Use corner sinks, sliding doors, and multi-functional fixtures like tub-shower combos to maximize space.







