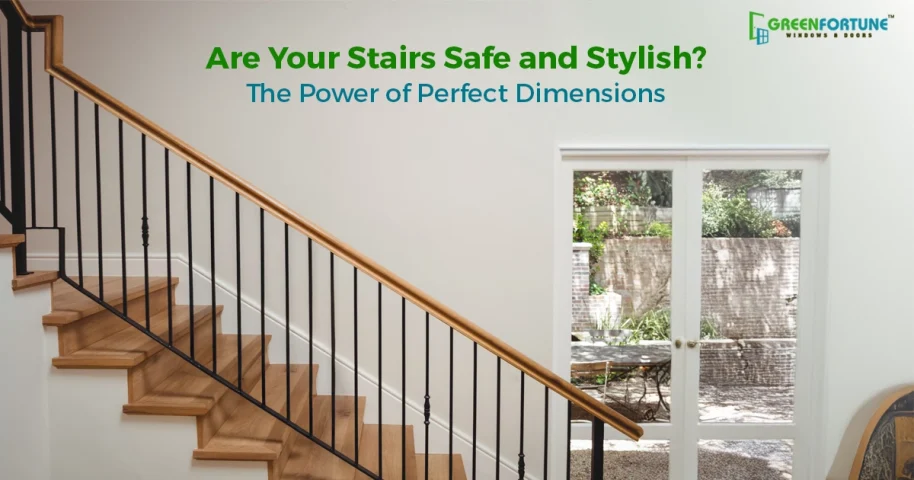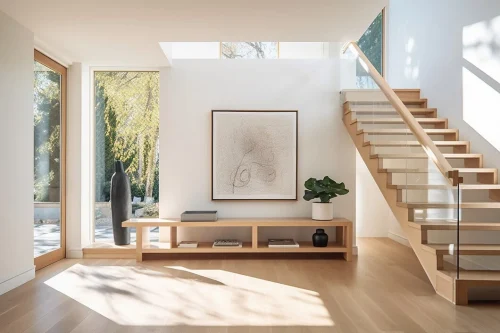
The Ideal Size of Bedroom as per Vastu for Positive Energy
February 10, 2025
Which Facing Balcony is Good? Vastu Balcony Remedies 2025
February 10, 2025The safe, efficient, and beautiful design of any house depends on the stairs steps dimensions. Be it a new construction or a renovation project, understanding the correct dimensions of the staircase steps will ensure a convenient and safe passage from floor to floor. Measurements ranging from the minimum width of a staircase to the standard size of stairs used in residential buildings have a definite impact on functionality and aesthetics.
Table of contents
- Why do Stairs Steps Dimensions Matter?
- Finding the Right Balance: Standard Stairs Step Size
- How Many Steps for 8 Foot Stairs?
- Stairs Dimensions in Plan: Designing for Comfort
- Common Staircase Steps Measurements Used in Homes
- Conclusion
- Elevate the style and functionality of your spaces with Green Fortune’s uPVC windows.
- Frequently Asked Questions (FAQ’s)
Why do Stairs Steps Dimensions Matter?
Accurate stairs steps dimensions are not just about aesthetics; they significantly impact movement and safety. Poorly designed stairs can cause major discomfort and accidents. By following standardised measurements such as stairs dimensions in mm or stairs dimensions in plan, homeowners can ensure both safety and efficiency.
Additionally, having the right stairs steps dimensions contributes to better accessibility and ease of use for individuals of all ages.
Finding the Right Balance: Standard Stairs Step Size
The standard stairs step size should provide a balance between rise and run, ensuring comfortable foot placement. The general guideline for residential stairs includes:
- Riser Height: 150-200 mm (6-8 inches)
- Tread Depth: 250-300 mm (10-12 inches)
- Minimum staircase width: 900 mm (36 inches) for a single-user staircase
These measurements help determine the perfect staircase steps measurements for any given home. Having the correct stairs steps dimensions ensures that every step is predictable and easy to navigate, reducing strain on the legs and preventing missteps.
Suggested read: 10 Stunning Blue Bathroom Tile Ideas to Transform Your Space
How Many Steps for 8 Foot Stairs?
One of the most common questions homeowners ask is: How many steps for 8 foot stairs? The answer depends on the riser height. If the total rise is 8 feet (96 inches) and each step has a riser of around 7.5 inches, you will need approximately 13 steps to reach the next floor. Properly calculating the stairs steps dimensions for an 8-foot rise ensures a smooth and comfortable ascent.
Stairs Dimensions in Plan: Designing for Comfort
When creating a stairs dimensions plan, architects and designers consider space utilisation and foot traffic flow.
Key elements include:
- The staircase steps dimensions ensure ease of movement
- The step dimensions cm for consistent tread and riser sizing
- The inclusion of railings and landings for enhanced safety
A well-planned staircase improves both the home's functionality and visual appeal. Proper stairs steps dimensions also ensure that the staircase aligns with architectural constraints and interior design goals.
Suggested read: How to Select the Right Window Size Standard for Your Space
Common Staircase Steps Measurements Used in Homes
For standard-size residential stairs, following industry-recommended staircase steps measurements ensures comfort and compliance with building codes.
Here are some essential guidelines:
- Rise-to-run ratio: Ideally, the ratio should be around 7:11 (7-inch rise, 11-inch tread)
- The standard size of stairs for residential homes: is 36 to 48 inches in width
- Staircase steps dimensions in mm: Rise should be between 150-200 mm, while tread depth should be at least 250 mm
These measurements provide a comfortable climbing experience while adhering to safety regulations. Homeowners should always prioritise accurate stairs steps dimensions to ensure a durable and efficient staircase.
Suggested read: Modern Washbasin Decor: Stylish Ideas for Every Home
Conclusion
Stairs steps dimensions directly influence the safety, usability, and aesthetics of a home. By carefully considering factors such as the standard size of stairs for residential properties, minimum staircase width, and stairs dimensions in mm, homeowners can create staircases that are both functional and visually appealing.
Whether you’re planning new stairs or modifying existing ones, following precise stairs steps dimensions ensures a seamless and safe transition between floors. Investing in the right stairs steps dimensions ultimately leads to a home that is both structurally sound and stylish.
Elevate the style and functionality of your spaces with Green Fortune’s uPVC windows.
At GreenFortune, we are committed to providing top-quality uPVC windows at affordable prices. Our diverse designs ensure a seamless fit for any home, offering both durability and a sophisticated aesthetic.
Contact us today to explore our exclusive range and find the ideal uPVC windows for your project. Experience the perfect combination of elegance, performance, and value with GreenFortune.
Frequently Asked Questions (FAQ’s)
What is the ideal depth of a stair tread?
A stair tread should be between 250-300 mm (10-12 inches). This provides enough foot space for safe and comfortable movement.
Can I customize stair dimensions for my home?
Yes, but customization should follow standard safety guidelines. Improper dimensions can lead to discomfort and increased accident risks.
What is the recommended staircase angle?
The ideal staircase slope is between 30° and 37°. This range ensures a comfortable and safe climbing experience.








