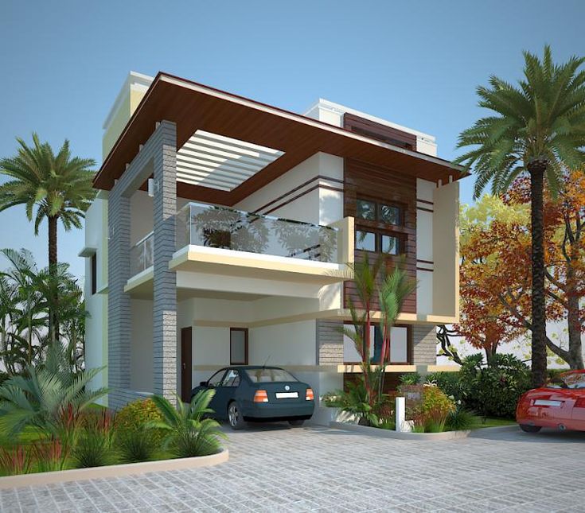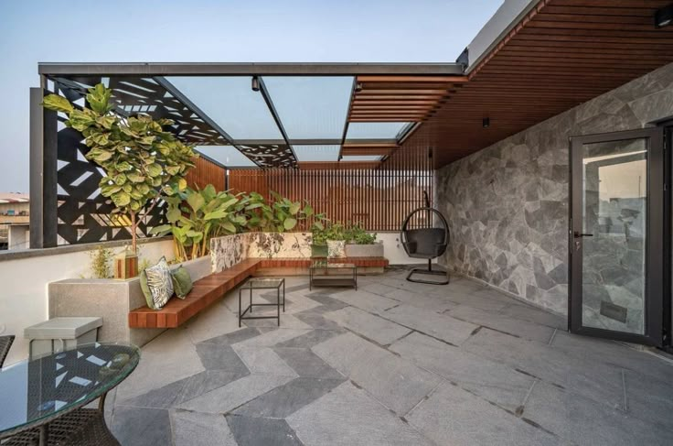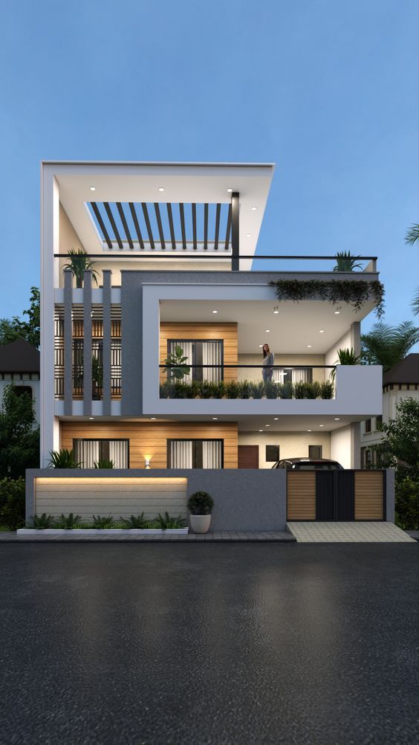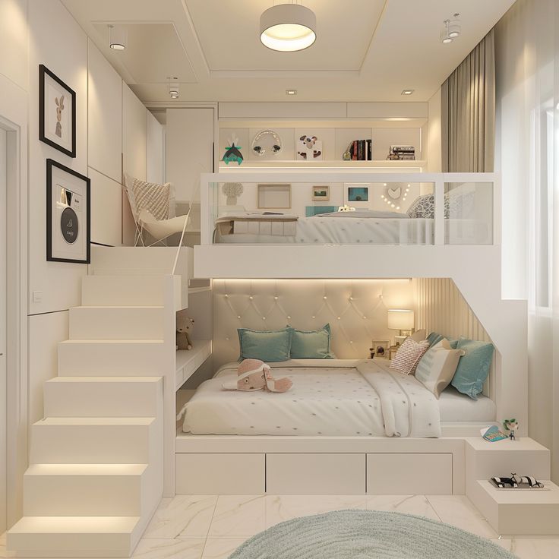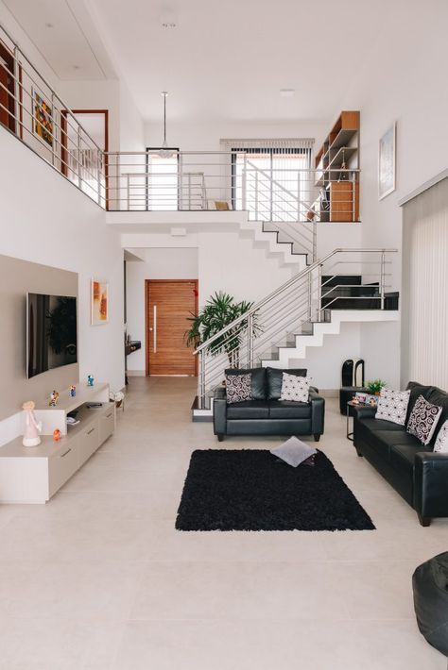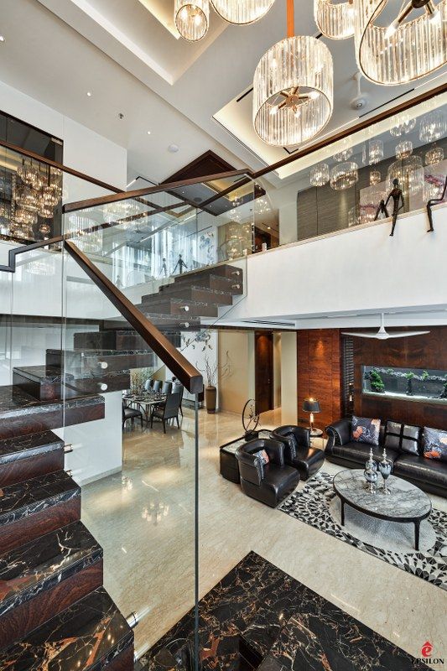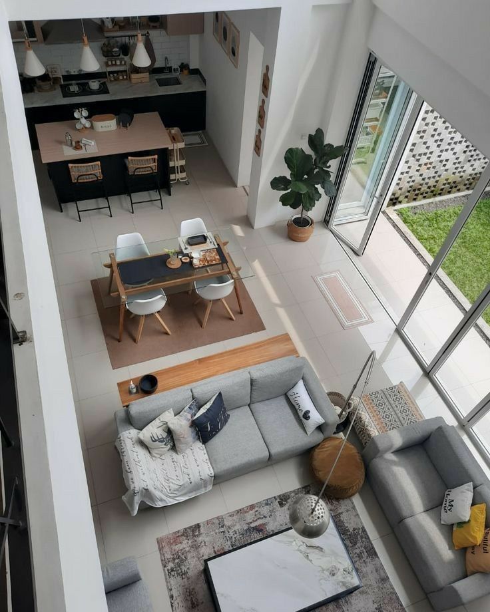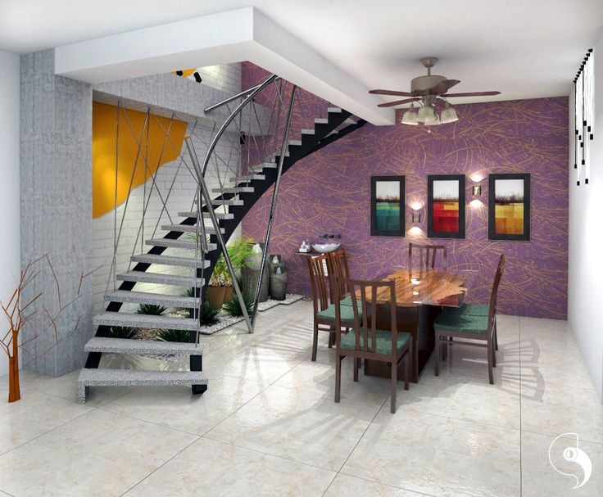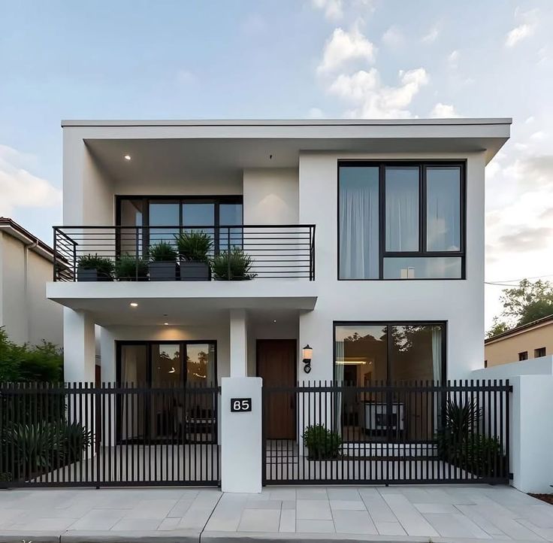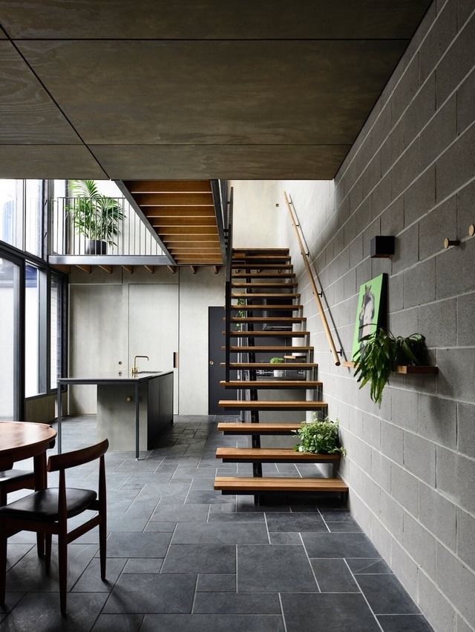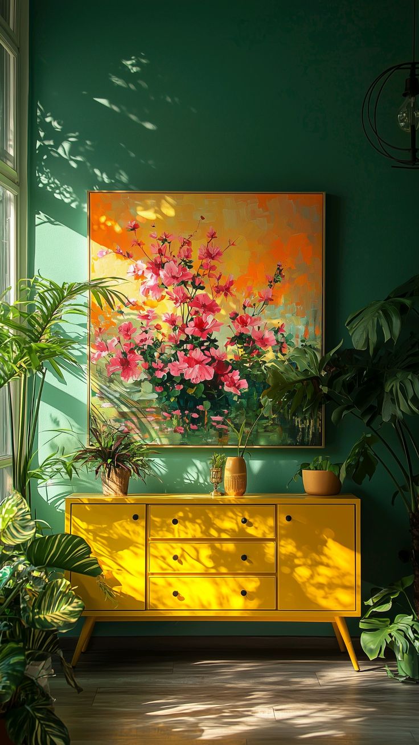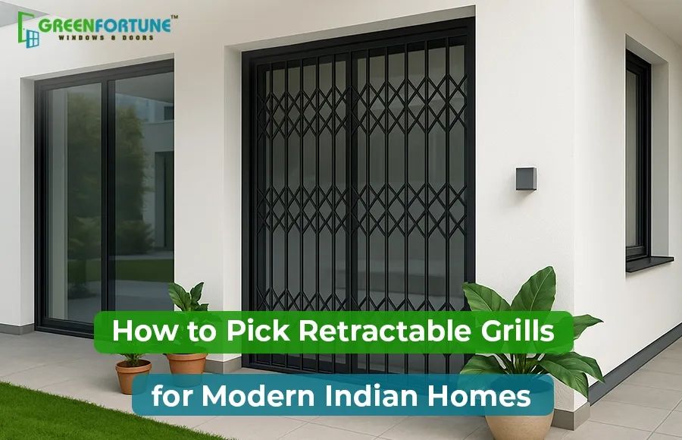
Best Retractable Window Grills Designs for Safety and Ventilation
August 30, 2025
10 Stunning uPVC Window Varieties That Will Elevate Your Home Design
September 1, 2025Big cities. Small plots. Yet the dream remains the same: a home that’s spacious, functional, and looks fantastic. That’s where 3BHK duplex house designs come in. They don’t just give you more square feet… they give you more flexibility, privacy, and style.
Whether you’re a joint family with growing kids or a nuclear couple who loves having guests over, duplex houses offer an ideal solution. You get two floors, three bedrooms, and unlimited design potential all in a compact footprint.
But what does a well-designed 3BHK duplex really look like? Let’s explore how to make the most of it with smart planning, beautiful elevations, and personalized spaces.
Also Read: Modern 2 Floor House Design Ideas
Table of contents
- What is a 3BHK Duplex House Design?
- 1. Ground Floor for Gatherings, First Floor for Peace
- 2. Play with Elevation That Stands Out
- 3. Design Bedrooms to Reflect Personality
- 4. Optimize Your Staircase
- 5. Add a Double-Height Ceiling
- 6. Create a Semi-Open Kitchen + Dining Flow
- 7. Smart Space-Saving Storage
- 8. Let Your Balcony Be a Bonus Room
- 9. Elevate with Material Contrast
- 10. Add Your Personality in the Details
What is a 3BHK Duplex House Design?
A 3BHK duplex house design is a two-story home layout with three bedrooms, usually one on the ground floor and two on the upper floor. These homes are often built on compact city plots (even as small as 30x40), yet offer ample space when vertically planned well.
A good duplex house plan 3BHK includes:
- A seamless connection between living, dining, and kitchen zones
- A guest bedroom or parents’ room on the lower floor
- Private bedrooms and lounge spaces upstairs
- Smart use of staircases and vertical storage
- A clean, modern 3BHK duplex house elevation with curb appeal
Let’s explore how to design yours the right way.
1. Ground Floor for Gatherings, First Floor for Peace
A classic duplex house plan 3BHK starts with smart zoning. Use the ground floor for shared spaces — living, dining, kitchen, and guest room. Keep the first floor private for your master and kids’ bedrooms.
This division makes entertaining easier and creates a peaceful space upstairs for rest.
Vastu Tip: Place the kitchen in the southeast and the staircase in the southwest for better energy balance.
2. Play with Elevation That Stands Out
Your 3BHK duplex house elevation is your home’s face. Go modern with clean horizontal lines, glass railings, and stone-texture cladding. Want something traditional? Add arches, balcony grills, and Indian motifs.
Choose materials that reflect your climate — tiles or white paint for hot regions, exposed brick for cooler zones.
Vastu Tip: A clean east-facing entrance with minimal obstructions brings in prosperity and light.
3. Design Bedrooms to Reflect Personality
Every bedroom in a 3 bedroom duplex house design should feel like a different world.
- Use muted tones and large windows in the master bedroom.
- Give the kids’ room pops of color and built-in study desks.
- Guest bedroom? Go neutral, functional, and easy to maintain.
Add wardrobes into wall niches to save space, and sliding doors if your rooms are narrow.
4. Optimize Your Staircase
In a 3BHK duplex house design, your staircase is more than a connector — it’s a style statement. Floating steps, glass railings, and under-stair storage all create a modern, clean look.
Make sure your stairwell has enough natural light. A skylight or vertical window here can make a big visual impact.
Vastu Tip: Staircases should rise clockwise and avoid being in the northeast direction.
Related Blog :Staircase As Per Vastu
5. Add a Double-Height Ceiling
Want your 3BHK duplex house design to feel big and bold? Introduce a double-height ceiling in your living room. It adds grandeur, helps airflow, and makes the house feel luxurious — even if your plot size is modest. You can even hang a statement chandelier or create a vertical wooden panel wall for drama.
6. Create a Semi-Open Kitchen + Dining Flow
A modern duplex house plan 3BHK usually includes a semi-open kitchen for both visual connection and privacy.
You can:
- Add a breakfast counter or serving hatch
- Use a glass partition for visibility with less mess
- Extend the dining space into a corner window or bay area
Modular storage, soft-close drawers, and uPVC windows help with long-term ease.
7. Smart Space-Saving Storage
Storage is the backbone of every Indian home. In a 3 bedroom duplex house design, make use of:
- Under-stair cabinets or study desks
- Full-height wardrobes with lofts
- Fold-out furniture in guest rooms
- Pull-out pantry units in the kitchen
Think vertical and invisible. A clutter-free space always looks more premium.
8. Let Your Balcony Be a Bonus Room
Balconies are not just for drying clothes. In a good 3BHK duplex house design, they become extensions of your lifestyle.
Add:
- A swing or reading chair
- Tall potted plants
- Folding breakfast tables
- Wooden deck tiles and fairy lights
Vastu Tip: North or east-facing balconies promote calmness and energy.
Related Blogs : Maximising Small Spaces: Transforming your Balcony with uPVC Sliding Doors
9. Elevate with Material Contrast
Create visual breaks by mixing materials — wood with concrete, stone with white paint, or matte textures with glossy ones.
This contrast not only makes your 3BHK duplex house elevation striking but helps define different functional zones in interiors too.
10. Add Your Personality in the Details
From the type of staircase railing to the ceiling fan style, your 3BHK duplex house design should feel uniquely yours.
Some personalized ideas:
- Display family artwork on the stair wall
- Add a pooja shelf in the upstairs lounge
- Create a mini library or hobby nook in the landing area
- Use upcycled furniture or regional decor
Why Choose Green Fortune for Your Duplex Home?
If you're building a duplex, your windows and doors should match its style and function. Green Fortune offers high-quality uPVC windows and doors that:
- Cut down outside noise
- Keep interiors cool
- Add a sleek, modern finish
- Come in sliding, casement, and fixed styles for every room
Explore our range and find the right fit for your 3BHK duplex house design.
FAQs
Q: What is the ideal plot size for a 3BHK duplex house design?
A: Even a 30x40 plot can work beautifully if planned right. For more space, 40x60 is excellent.
Q: Can I get a duplex house plan 3BHK with a terrace?
A: Yes! Many modern duplex plans include terrace gardens or rooftop sit-outs.
Q: Is Vastu important in a 3 bedroom duplex house design?
A: Yes, especially in staircase direction, kitchen placement, and room layout. A few adjustments can boost both function and energy flow.
3BHK duplex house design for modern and low budget homes








