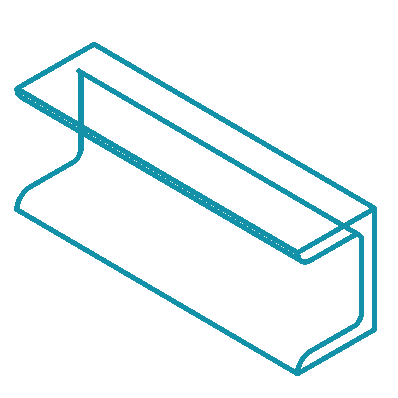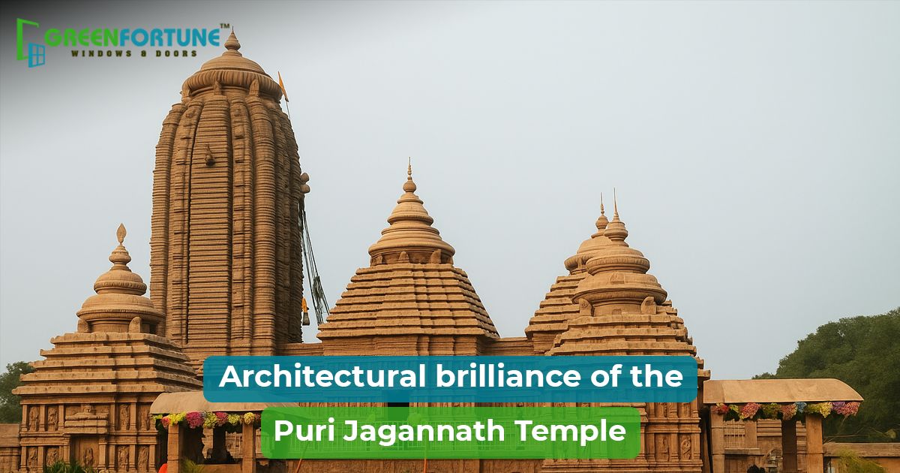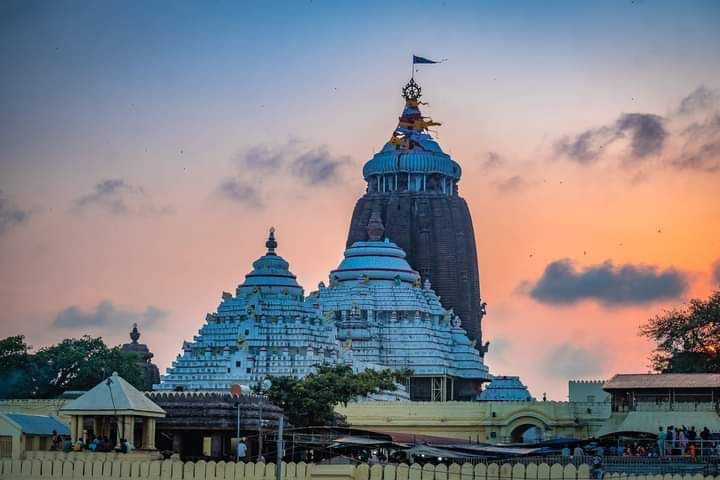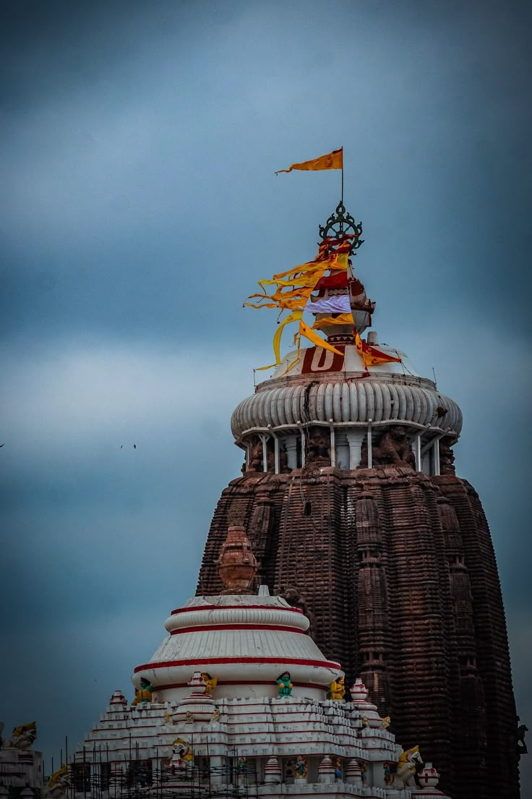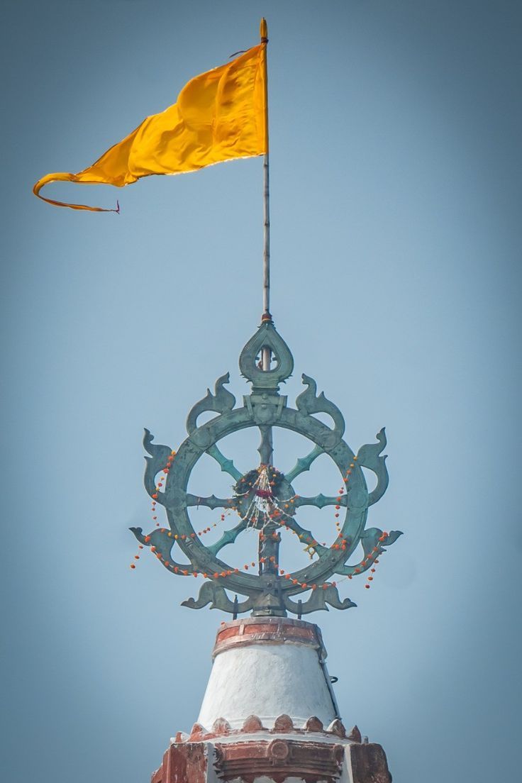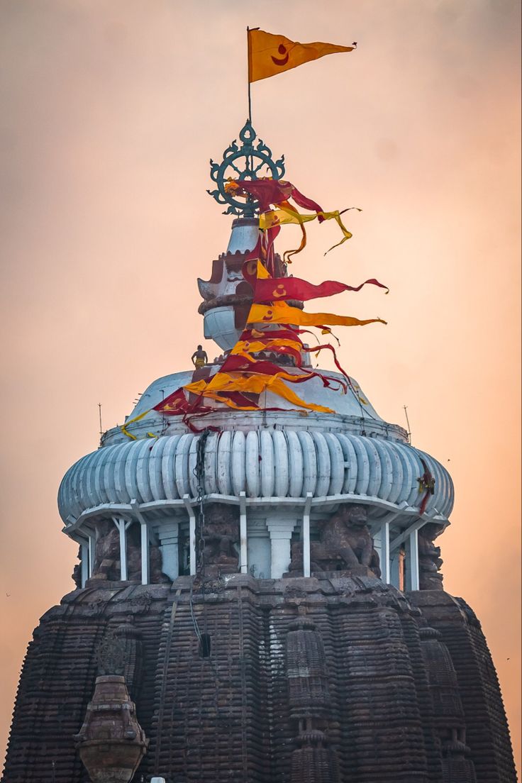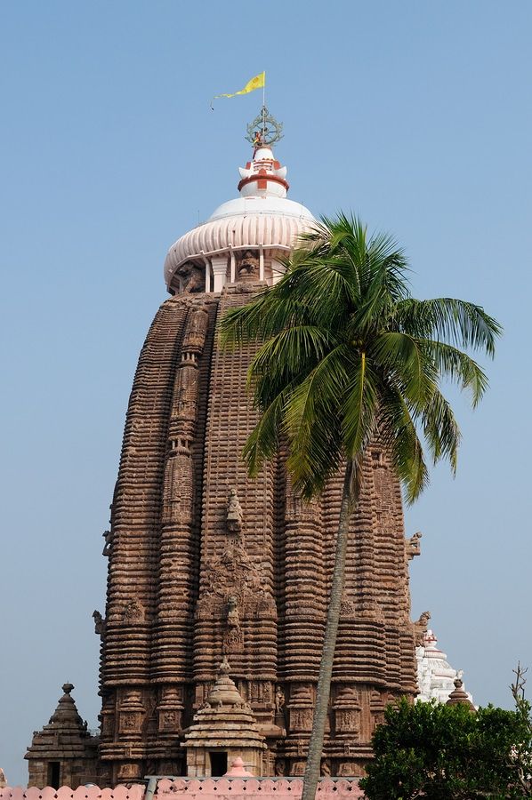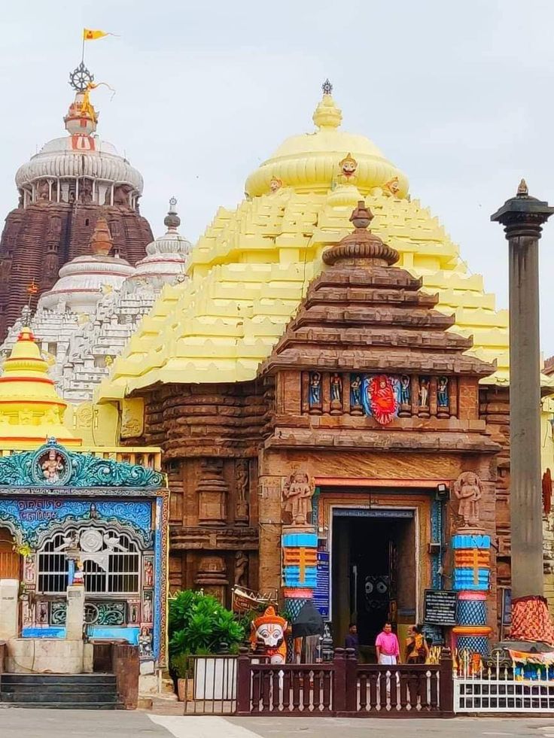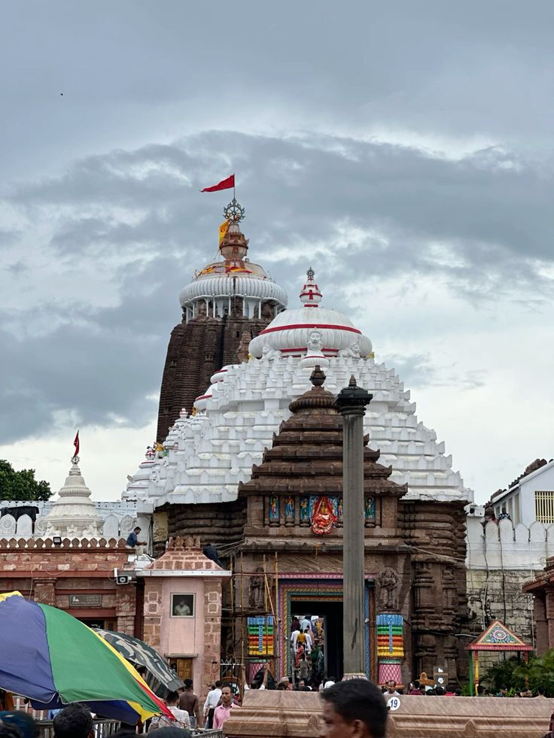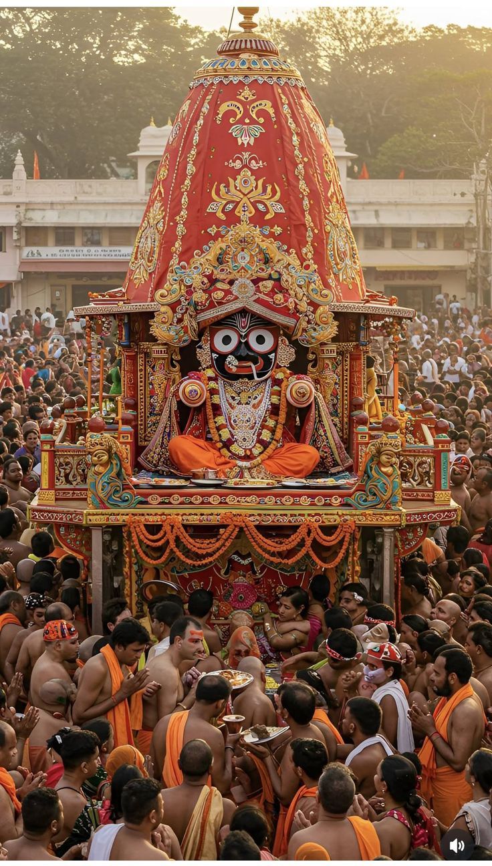
Best Interior Designers in Delhi NCR for Stylish Indian Homes
September 4, 2025
Why Regularly Maintaining Home Gutters Saves You Money
September 4, 2025A walkthrough of the Puri Jagannath temple architecture.
Dedicated to Lord Jagannath, a form of Lord Vishnu, the Jagannath temple in Puri, Odisha, is one of the four sacred pilgrimage sites for Hindus, along with Badrinath, Dwarka, and Rameshwaram.
What makes it truly special and attracts crores of people from all over the world every year is the belief that Lord Krishna’s heart still beats inside the temple’s main sanctum.
Interesting, right?
But this is not all. Once you step inside, you will be mindblown witnessing the beauty & wit of the Puri Jagannath temple architecture. Some features are way ahead of their time, and will leave you wondering, “How is this even possible?”.
In this blog, we will explore some of the most stunning interiors & architectural features of Puri Jagannath Temple.
Also read: 15 simple temple designs to bring peace & prosperity to your home.
Stunning Puri Jagannath Temple Architecture Features
Puri Jagannath temple was built by King Anantavarman Chodaganga Deva of the Eastern Ganga Dynasty in the 12th century CE. It is a vast complex, having over 120 temples and sacred shrines inside. Here are some of the architectural brilliance of this traditional Indian temple design.
1. Kalinga temple style architecture
Puri Jagannath temple architecture follows the Kalinga style, which is the way many old temples in Odisha were built, with tall towers, big halls, and lots of stone carvings.
Kalingan style of architecture divides the temple into three parts,
- Rekha Deula: A tall, curvilinear spire over the sanctum.
- Pidha Deula: Pyramidal roofs with horizontal tiers over the halls.
- Khakhara Deula: Barrel-roof structures. (not used in Jagannath, but seen in other Odia temples)
Puri Jagannath temple combines Rekha and Pidha styles, setting the standard for later Odishan temples like Lingaraj and Konark.
2. The four main structures
The temple consists of four main structures aligned along an east-west axis.
- Vimana
Also known as Deula or Garbhagriha, it is where the deities Jagannath, Balabhadra and Subhadra reside. The deities present are carved from sacred neem wood logs. The Rekha Deula design uses curvilinear lines to represent the sacred Mount Meru.
The structure rises to about 65 meters (214 feet), making it one of India’s tallest temple spires. It is divided vertically into Pitha (base), Bada (the vertical wall/plinth), Gandi (trunk/spire), and Mastaka (crown).
The deula is so calm that you cannot even hear the echo of the sea waves inside.
- Jagamohana (Mukhasala)
The Jagamohana is an assembly hall that serves as a main gathering space for devotees to glimpse the deities. It directly faces the Vimana. The structure follows Pidha Deula design with horizontal stepped tiers resembling a stepped pyramid.
- Natamandira
The Natamandapa is a festival hall or dancing pavilion, where temple dances and rituals take place. This structure connects the Jagamohana in the west and the Bhogamandapa in the east. You can find stone pillars with carvings of dancers and musicians here.
- Bhogamandapa
Bhogamandapa is the hall of offerings where a total of 56 different food items are prepared daily, offered to Lord Jagannath and served to devotees. The food is prepared at Rasoi Ghara, which is the world’s second-largest temple kitchen.
3. Pancha Ratha Style
One interesting thing about the Jagannath temple interior design of the main tower is how it is shaped. If you stand in front of it and look closely, you’ll notice five vertical ridges running from top to bottom. It’s called the pancha ratha design. Pacha means five, and ratha means chariot.
It’s a signature element of Kalinga-style architecture that distinguishes Puri’s tower from other Indian temple spires.
4. Neelachakra
On the top of Vimana, you can see a sacred wheel, known as Neelachakra, made of 8 metals (gold, silver, copper, iron, tin, lead, zinc and mercury). It measures about 3.5 meters (11 feet) in diameter and stands about 20 feet high on the mount. It weighs an estimated 1.5 tons and is visible from almost every part of Puri town.
During the sunrise, the chakra is white, then the colour changes to light blue and deep blue during midday, and during sunset, it’s purple.
Also read: The architectural beauty of Chowmahalla Palace.
5. The flag, shadow & no-fly zone mystery
The flag on the top of Neelachakra, known as Pattita Pavana, floats in the opposite direction of the wind. It’s beyond science, and people believe that it’s because of the unexplainable bound of energy of the temple.
Also, you can see no birds, aeroplanes or any other flying things above the Neelachakra. It has become a no-fly zone, and locals believe that some force obstructs objects from flying over the chakra.
Puri Jagannath temple architecture is so unique that it doesn’t cast a shadow on the ground at any time of the day. It is believed to be because of the precise calculations of height, angle and curvature.
6. Strong defensive walls
The temple is secured by two massive walls,
- Meghanada Pacheri: The outer wall, about 6.1 meters high and 7.6 meters thick, encloses the main shrine and subsidiary temples.
- Kurma Bedha: An inner enclosure surrounding the Vimana for additional sanctity.
7. Four majestic gates
Each cardinal direction of the Puri Jagannath temple has a gate, each named for an animal guardian.
- Singhadwara (East)- This is the grandest, main ceremonial gate, opening straight to the Jaganmohana, guarded by crouching lions.
- Ashwadwara (South)- Decorated with horse motifs.
- Vyaghradwara (West)- Guarded by tigers.
- Hastidwara (North)- Features elephants on either side.
8. Sun Pillar/Aruna Stambha
Just in front of Singadwara, you can spot a monolithic pillar, known as the Sun pillar. It is 34 feet high and is carved from a single block of chlorite stone, and has 16 sides. On top of the pillar, you can see a sculpture of Aruna, the charioteer of Surya (the Sun God).
9. Carvings & Sculptures
The Puri Jagannath temple is constructed from Khondalite, a type of sandstone without the use of mortar. The entire structure is a beautiful example of stone temple architecture India.
In each wall, spire, and pillar, you will be able to see intricate carvings of gods, goddesses, episodes of the Mahabharata, Ramayana, and Puranas, mythical creatures, erotic poses of Madanikas and Sura Sundaris, flowers, animals, scenes of everyday life, etc.
The Puri Jagannath temple architecture, interiors & design remain a timeless wonder.
GreenFortune’s uPVC Windows & Doors
If you are looking for long-lasting and easy-to-maintain uPVC windows and doors, check out GreenFortune’s uPVC collection. Our products are suitable for handling heat, rain, coastal air and outside noise. They come with strong locking systems and stylish looks, making them suitable for both traditional and modern homes.
Explore GreenFortune’s uPVC products!
Also read: Top 10 traditional interior designs used in Indian history.
FAQs
1). Are non-Hindus allowed to enter the Puri Jagannath temple?
No, non-Hindus are not allowed inside the temple premises. However, they can view the temple from the outside or from the nearby Raghunandan Library rooftop.
2). How often are the deities at the Puri Jagannath temple changed?
The deities made from need wood are replaced every 12 to 19 years in a ritual known as Nabakalebara, which means “new body”. This ceremony is considered highly sacred.
3). Is photography allowed inside the Puri Jagannath temple?
No, photography and videography are strictly prohibited inside the temple complex. This is to maintain the holiness and prevent overcrowding due to tourists.
The Puri Jagannath Temple architecture, a prominent Hindu temple Design, is renowned for its distinctive architectural style, a captivating blend of Odisha’s traditional design elements and intricate craftsmanship


