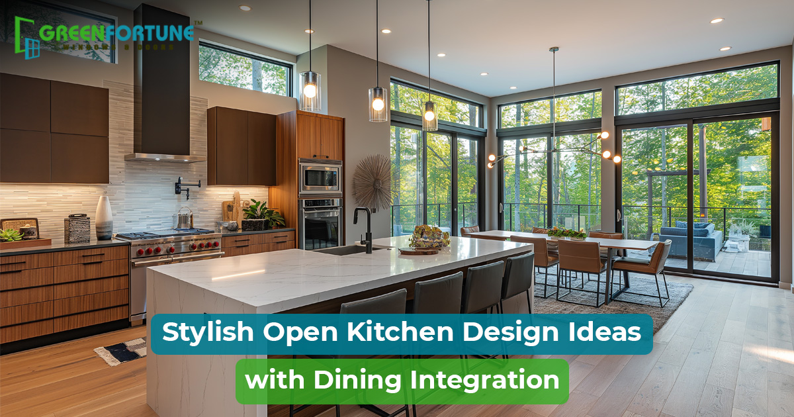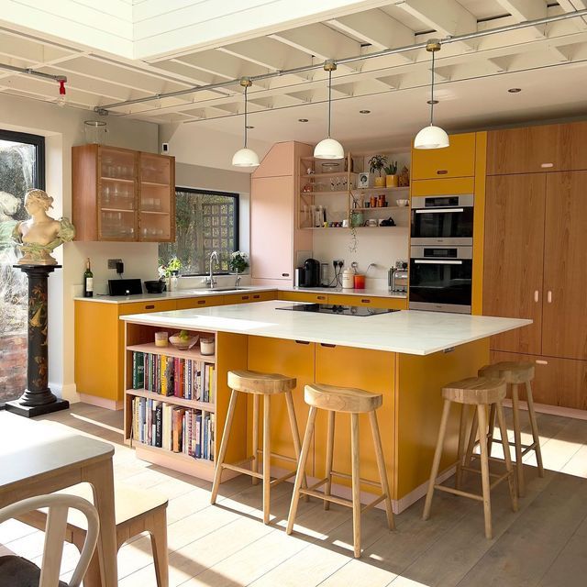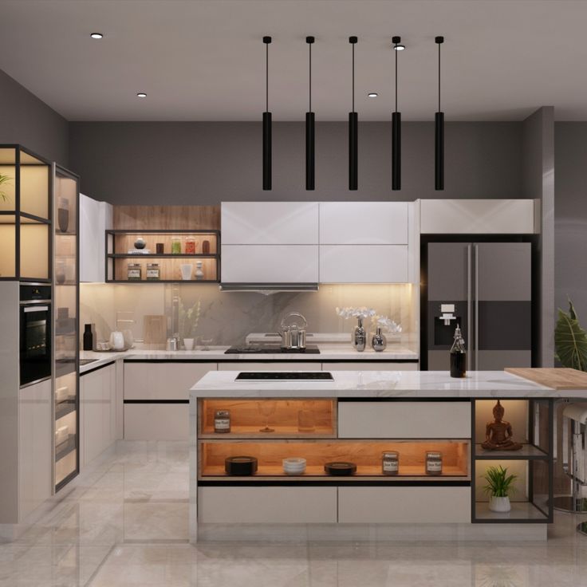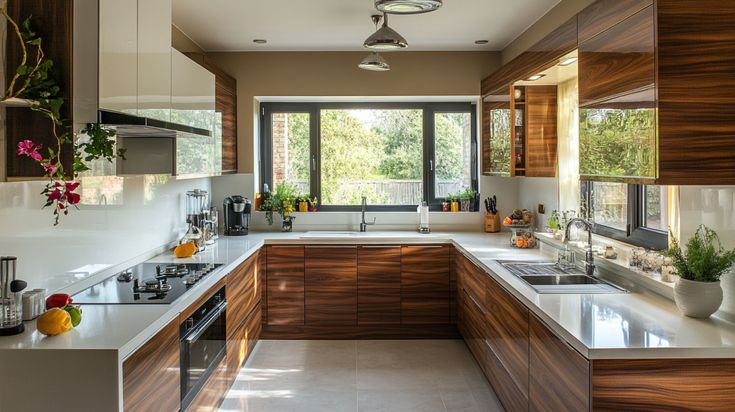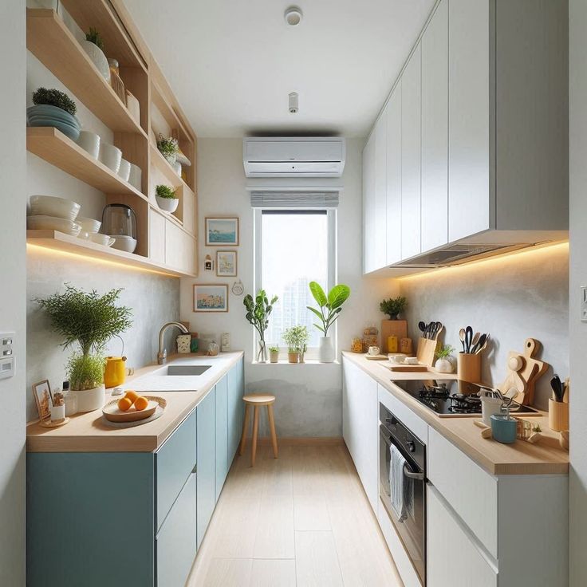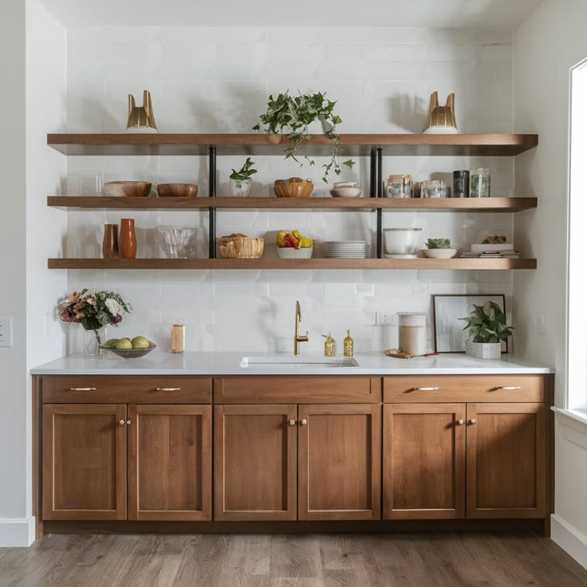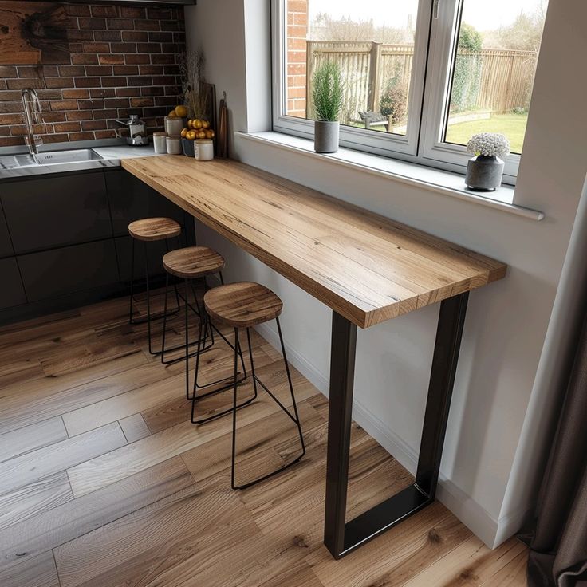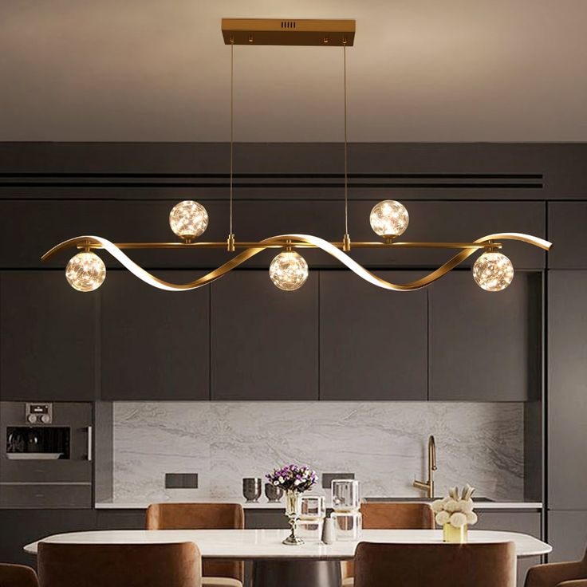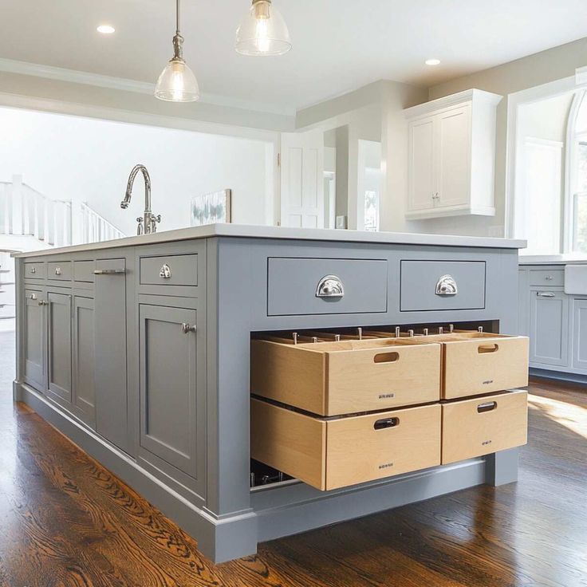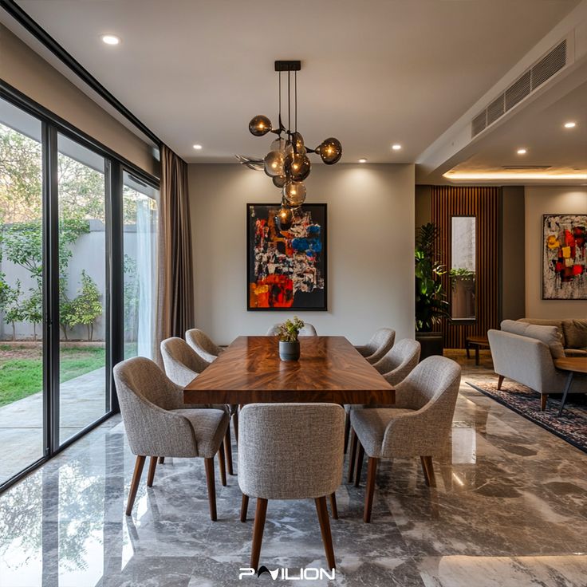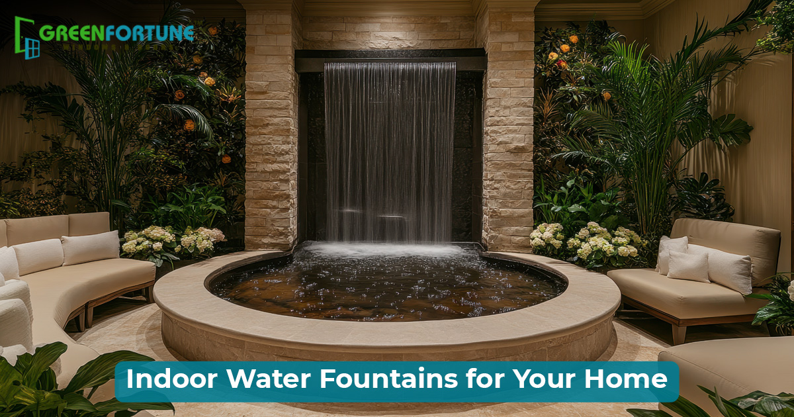
Top Indoor Water Fountain Design to Bring Peace & Style
October 14, 2025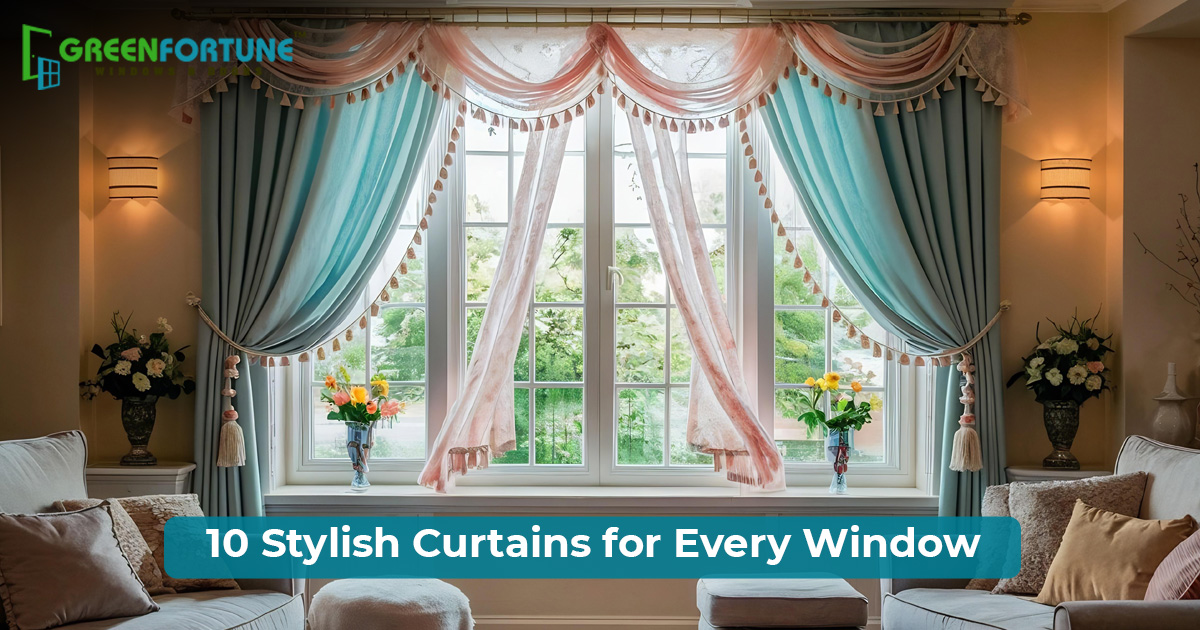
10 Best Designer Curtains For Windows To Transform Any Room!
October 15, 2025So, what’s an open kitchen really? It’s a kitchen with no walls. Like you’re making tea, and at the same time, you can watch TV or wave to someone sitting on the sofa. Feels bigger, lighter, more fun.
People love open kitchens because you don’t feel cut off. Parents can stir the curry and still help kids with homework while sitting at the dining table.
Even small houses look bigger when the walls are gone. It feels simple, connected, and kind of modern too. That’s why everyone keeps asking about open kitchen designs nowadays.
12 Open Kitchen Design Ideas
Now, let us look at some of the most popular open kitchen design ideas. These are the styles that work well in modern homes.
1. Kitchen Island with Seating
A kitchen island is always loved. You cook on one side and place stools on the other side. Breakfast, lunch, homework, small talks, all can happen there. It is social and also practical. If you add drawers or shelves under the island, you also get storage. So it is both stylish and useful.
2. L-Shaped Open Kitchen
These kinds of best open kitchen layouts are very simple. One counter goes along a wall, and another counter joins at a right angle. It is shaped like the letter L. It is perfect for small houses because you get good counter space without needing much space. One side can hold the sink, and the other side can hold the stove. It is neat, small, and practical.
3. U-shaped Kitchen
This style has counters on three sides. It feels cosy and gives you plenty of counter and storage space. You can keep everything close so cooking feels easy. In bigger houses, people even add a small island in the middle. U-shaped kitchens separate the cooking space slightly while still staying open to the dining area.
4. Galley Kitchen
A galley kitchen is long and narrow with counters on both sides. It looks like the cooking space on ships. It is great for apartments with less space. Everything stays within reach, so cooking is fast. If you keep one end open and put a dining table nearby, it feels airy and bright instead of cramped.
5. Open Shelving
Open shelves give the kitchen a light and airy feel. You can display your plates, jars, or even potted plants. You do not have to open and close doors every time. But you have to keep it organised, or it is untidy. Shelves are good for small kitchens as well, because they do not obstruct light or shut off the area.
- Breakfast Bar
A breakfast bar is a counter with chairs. It is simple to install and can even be used in small houses. It is preferred by families since it has a casual feel. Children do their homework there. Friends sit and chat as food is prepared. It makes the kitchen look like the heart of the house.
- Mixed Materials
When you combine materials, the kitchen appears contemporary. You can utilise wood for warmth, stone for durability, and metal for brightness. Even tiny details, such as a wooden countertop with stone on top, appear attractive. Combining textures provides interest but also remains uncomplicated.
- Light Colours
Colours affect everything. Light colours such as cream, white, or pale grey make the kitchen appear large. They also reflect natural light and maintain the space's light. Dark colours make spaces feel tiny, so apply them only for chairs or decor. Light colours maintain a light and peaceful mood.
- Pendant Lights
Lighting can make a plain kitchen a fashionable kitchen. Suspend pendant lights over the dining or island to provide emphasis. They are used for cooking and dining, and they also serve a decorative purpose. Choose glass, wood, or metal based on your personal preference. Pendant lighting also serves to separate cooking and dining areas without the construction of walls.
- Concealed Storage
Storage plays a very significant role in open kitchens. Cluttered counters spoil the appearance. For that reason, individuals use pull-out drawers, concealed cabinets, or built-in shelves. You can even keep appliances within. It keeps everything in order. Open kitchen design for small house gains most from this trick because it is space-saving and keeps the kitchen tidy.
- Integrated Dining
Eating can seem like it is part of the kitchen rather than a distinct area. You can push a counter out into a dining table or have a dining table directly beside the kitchen. Match chairs or stools to bridge the areas. It is warm, welcoming, and facilitates easy serving of guests while you still cook.
- Natural Light and Plants
Sunlight improves everything. Large windows, glass doors, or skylights keep the kitchen light throughout the day. Plants contribute to this effect. Herbs on the counter, potted herbs on shelves, or a high plant in the corner make the room come to life. Greenery and natural light bring warmth and happiness.
Final Thoughts
Open kitchens are more than a style. They transform the way one lives. Without walls, there is a greater connection. Cooking, dining, conversing, and even working together. Tiny houses feel spacious suddenly. With clever storage, light colours, and good lighting, you can remain neat and fashionable without walls.
While planning, consider how you live on a daily basis. If you cook a lot, select a configuration with adequate counter space. If you host guests, you may want an island where you can have stools. If you have children, a breakfast bar will work best for them to sit so you can cook. Open kitchens can be configured in numerous ways to suit your lifestyle.
Upgrade Your House with Trendy uPVC Doors and Windows
Want to give your home a new look and make it more efficient? Green Fortune provides premium uPVC doors and windows that complement contemporary open kitchen design ideas perfectly. Their doors and windows are long-lasting, energy-efficient, and low-maintenance. Select from a range of styles to suit your home's theme. Give your space a brighter, safer, and trendier look today.
FAQs
Q1: Are open kitchen design ideas possible in small-space apartments?
Yes. Open kitchens are ideal for apartments because they create the illusion of greater space. Compact layouts and smart storage keep it useful without being cramped.
Q2: Do open kitchens boost the resale value of a house?
They can. Modern open kitchen ideas are popular and give homes a spacious look. Many buyers like homes that have open living and dining spaces.
Q3: How do I maintain an open kitchen's cleanliness?
Storage is paramount. Cabinets, drawers, and shelves are employed to conceal clutter. Cleaning and organisation regularly retain the open feel.
In this blog, we delve into the realm of open kitchen design ideas, offering a curated selection of layouts that seamlessly integrate dining spaces. We encourage you to explore these concepts, choose the design that best suits your needs, and share your thoughts and opinions in the comments below







