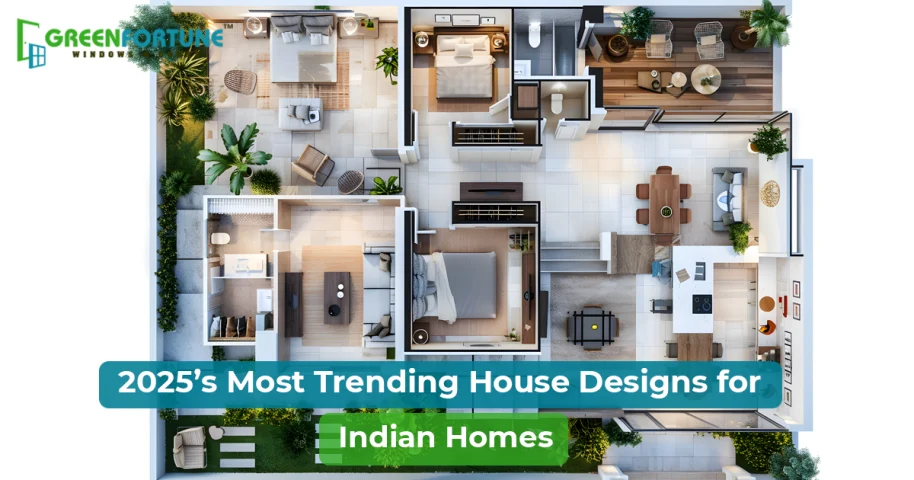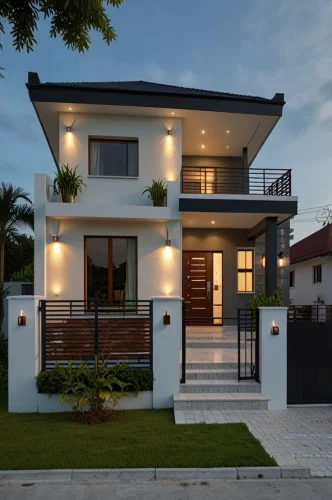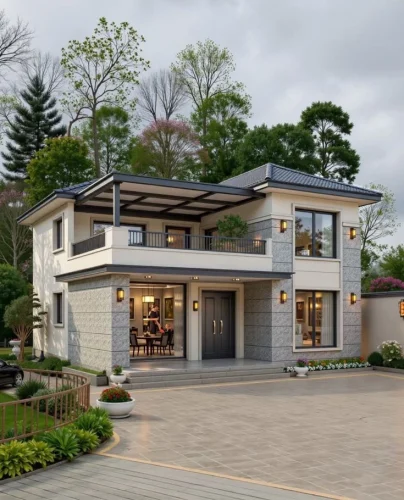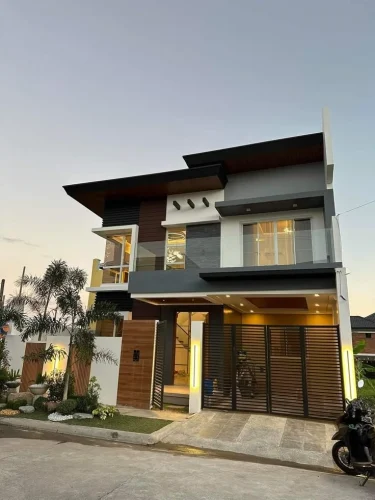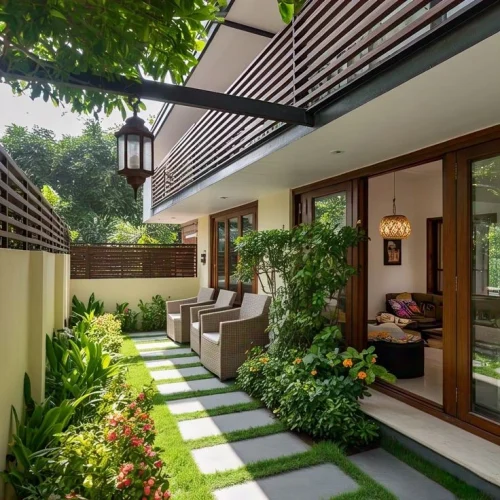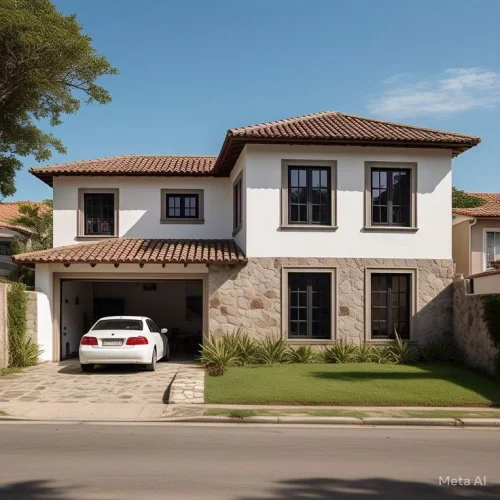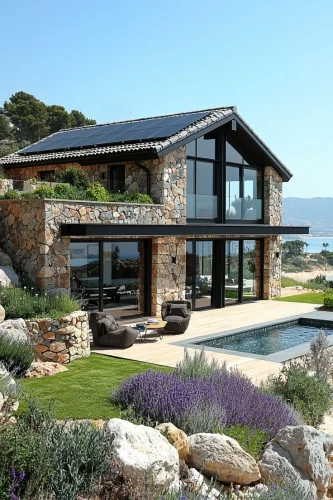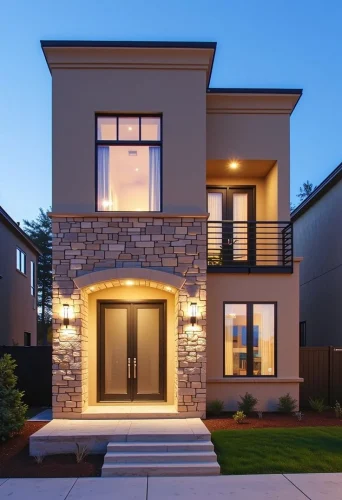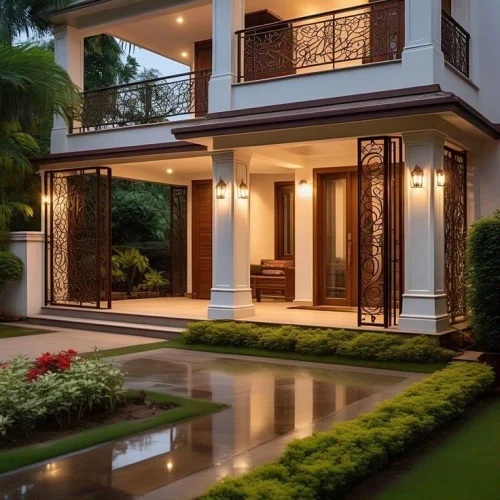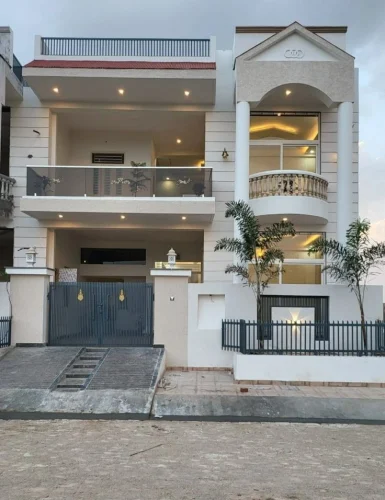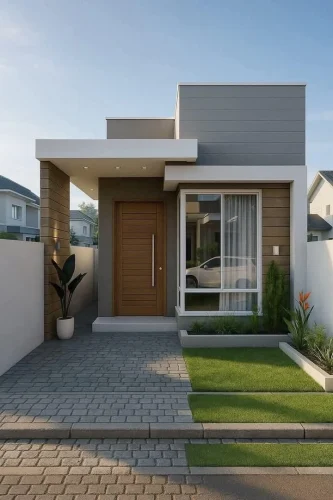
Top 10 Must-Have uPVC French Windows for Stylish & Smart Indian Homes
July 28, 2025
8 Multi-Use Space Design Ideas for Homes, Studios & Small Businesses in 2025
July 28, 2025Everyone dreams of having a home with warm bedrooms, a nice hall, a spacious kitchen, and maybe even a small garden. However, when people start searching for independent house designs, they often get confused by the numerous options available.
That’s why we’ve made it simple for you. In this blog, we’ve listed the 10 best independent house design plans that are perfect for 2025. These designs are smart, comfortable, and look beautiful too.
Table of contents
- 1. Modern Small Plot House Design with Balcony
- 2. 3 BHK Independent House Layout with Sit-out Balcony
- 3. Modern Duplex House with Parking
- 4. Compact Villa with Indoor Garden
- 5. Vastu Compliant 3BHK House Design
- 6. Sustainable 2BHK with Rooftop Solar Setup
- 7. G+1 Independent House with Rental Option
- 8. 4BHK Luxury House with Internal Courtyard
- 9. 3BHK with Double Balcony and Natural Ventilation
- 10. Compact 1BHK with Small Garden and Parking
- Conclusion
- Green Fortune Windows & Doors
- Frequently Asked Questions (FAQs)
1. Modern Small Plot House Design with Balcony
Source: Pinterest
If you have a small plot, you can still build a modern-looking 2BHK house. These homes usually include 2 bedrooms, a living area, a kitchen, and 1–2 bathrooms. The open layout and large windows make the space feel bigger and brighter. You can also build a small balcony or rooftop garden. It’s a smart and affordable option for small families, and in the future, you can make rooms in your second floor as well.
2. 3 BHK Independent House Layout with Sit-out Balcony
Source: Pinterest
A 3 BHK house is perfect for medium to large families. It usually has 3 bedrooms, a spacious living room, a dining area, a kitchen, and 2 or 3 bathrooms. You can use one of the bedrooms as a guest room or a study. Also, in your 3BHK independent house design plans, include a small pooja room, utility space, and a front sit-out or balcony.
3. Modern Duplex House with Parking
Source: Pinterest
A duplex house has two floors and is a smart choice for families. Modern duplex homes include all the main features like a living room, kitchen, guest bedroom, and bathrooms on the ground floor. The upper floor usually has 2–3 bedrooms, a study, or even a family lounge. This layout offers more space and privacy, making it ideal for joint or growing families. Most duplex house designs also include a parking space within the compound, which adds to the convenience and security.
4. Compact Villa with Indoor Garden
Source: Pinterest
This villa is ideal for small plots and for those who want to include a garden in their home. It features a 2BHK layout with an open kitchen. The highlight of this independent house design plan is the indoor garden, placed at the center or in a corner of the house, bringing in natural light, fresh air, and a calming vibe. It's perfect for peaceful, modern living.
5. Vastu Compliant 3BHK House Design
Source: Pinterest
If you're looking for a home that combines space, comfort, and positive energy, then choosing Vastu-compliant house floor plans is the way to go. In this 3BHK layout, the main entrance is placed in the northeast, while the kitchen is in the southeast. The master bedroom sits in the southwest for a sense of stability, while the other two bedrooms, placed in the west and south, are ideal for children or guests.
6. Sustainable 2BHK with Rooftop Solar Setup
Source: Pinterest
This eco-friendly house design is perfect for 2025 homeowners who care about sustainability. It features solar panels on the roof, rainwater harvesting, and natural cooling with cross-ventilation. Inside, there are 2 bedrooms, an open kitchen-dining area, and a shaded front porch. These types of Independent House Design Plans are growing in popularity in both urban and semi-urban India.
7. G+1 Independent House with Rental Option
Source: Pinterest
This is a ground plus one (G+1) house, which means it has two floors. The ground floor has 2 bedrooms, a hall, and a kitchen for your family. The upper floor is a small 1BHK unit with a separate entrance that you can rent out. It helps you earn extra money while living in your own home. Many people in India prefer these Independent House Design Plans because they are practical and offer income along with living comfort.
8. 4BHK Luxury House with Internal Courtyard
Source: Pinterest
If you have a big family or want a spacious, stylish home, this 4BHK design is perfect. It has four bedrooms, a big living room, a modern kitchen, and an open courtyard in the middle of the house. The courtyard brings in sunlight and fresh air, making the home feel bright and peaceful.
9. 3BHK with Double Balcony and Natural Ventilation
Source: Pinterest
This 3BHK house has three bedrooms, two balconies, one attached to the living room and another to the master bedroom, and large windows for natural airflow. You can enjoy your morning tea on the balcony or even grow small plants. The rooms are well-planned to get sunlight and fresh air.
10. Compact 1BHK with Small Garden and Parking
Source: Pinterest
This house is perfect for singles, couples, or small families who want a cozy and budget-friendly space. It includes one bedroom, a living area, a kitchen, and a bathroom, just what you need for a simple lifestyle. The front area has a small garden where you can grow flowers or enjoy evening tea, and there’s also enough space to park a car or a two-wheeler inside the gate.
Conclusion
A home should give you freedom to move, build, and live the way you want. That’s something only an independent house can truly offer. With no shared walls, no restrictions, and complete control over your space, you can enjoy privacy, comfort, and flexibility every day. Whether it's a cozy 1BHK with a garden or a spacious 4BHK with modern features, the right Independent House Design Plan can turn your dream into reality in 2025.
Also Read: A Guide to 5BHK House Design: The Ultimate Urban Indian Dream
Green Fortune Windows & Doors
When building an independent house, every detail matters, from the flooring to the doors and windows. That’s where Green Fortune comes in. Our wide range of high-quality uPVC windows and doors helps you create a home that is not only beautiful but also sustainable, durable, and low-maintenance. So, explore our products here.
Also Read: Modern 2-Floor House Design Ideas
Frequently Asked Questions (FAQs)
Q1. What is the best layout for a small independent house?
- For a small independent house, a 2BHK with an open kitchen and a small garden or parking works well.
Q2. Can I build a Vastu-compliant house on any plot?
- Yes, you can build a Vastu-compliant house on any plot with the help of a good architect who has a good knowledge of Vastu.
Q3. Are duplex houses good for rental income?
- Yes, duplex houses are good for rental income. You can live on one floor and rent out the other for extra income.







