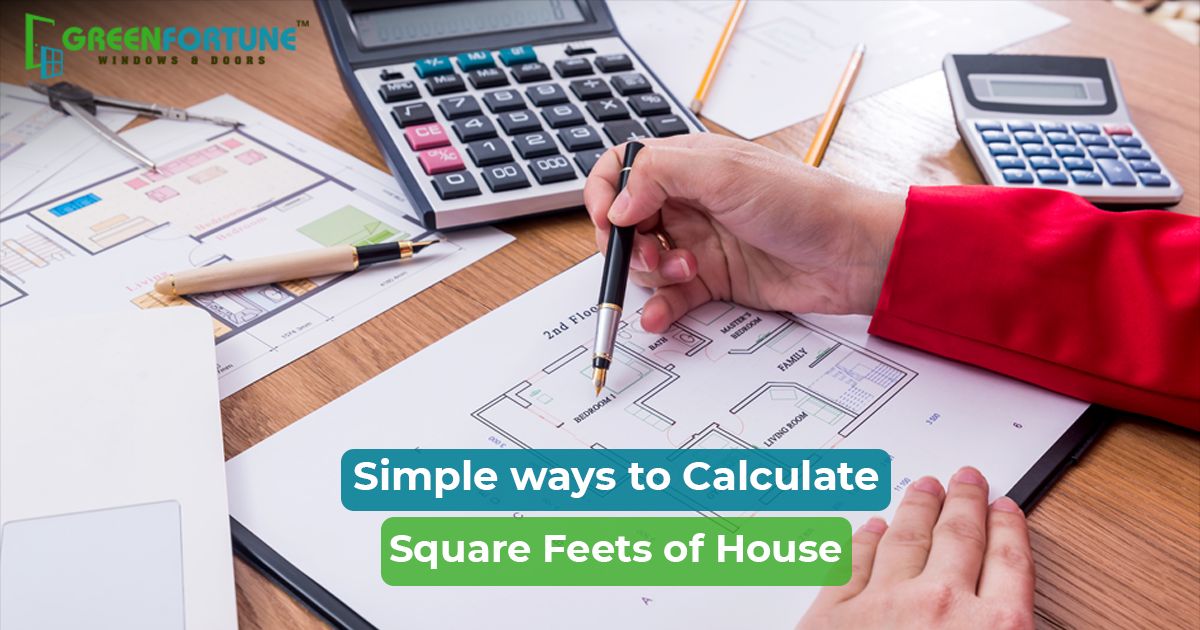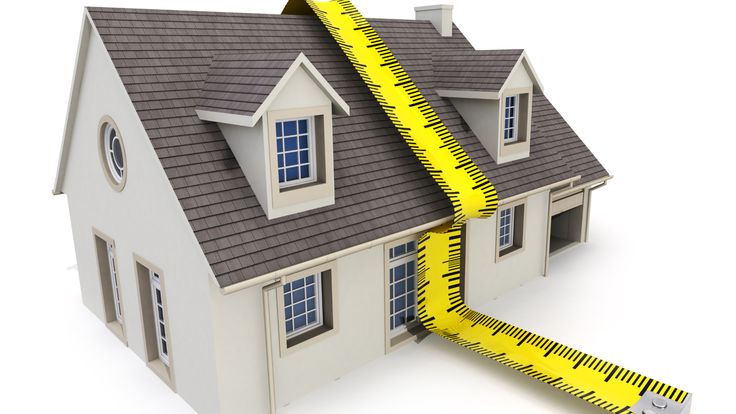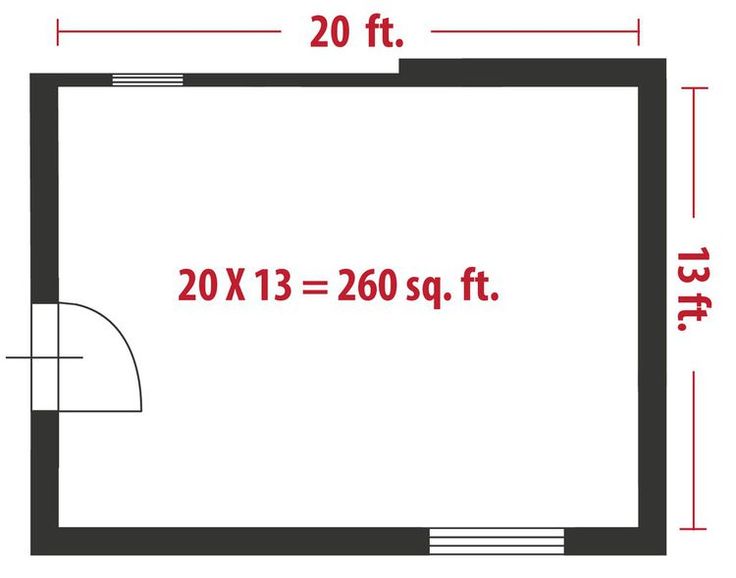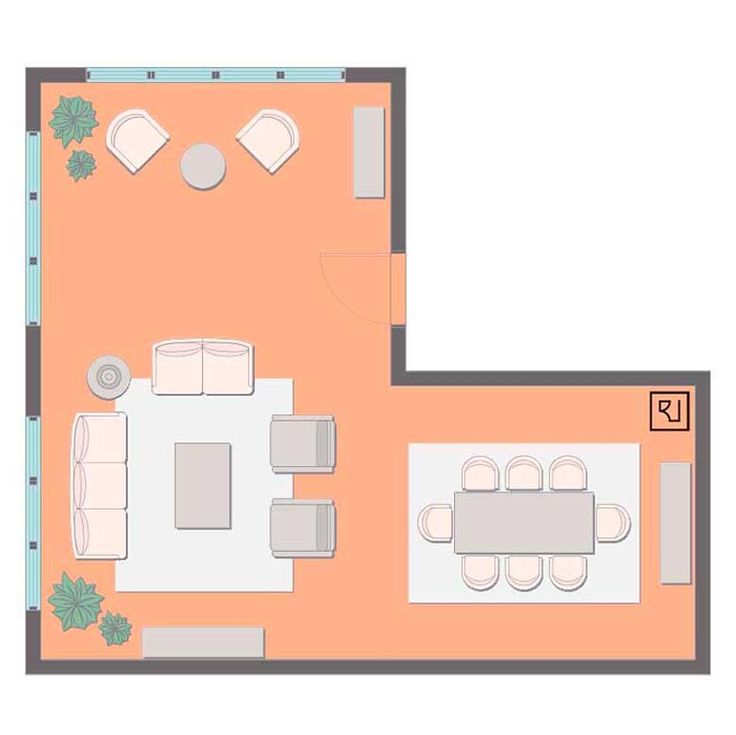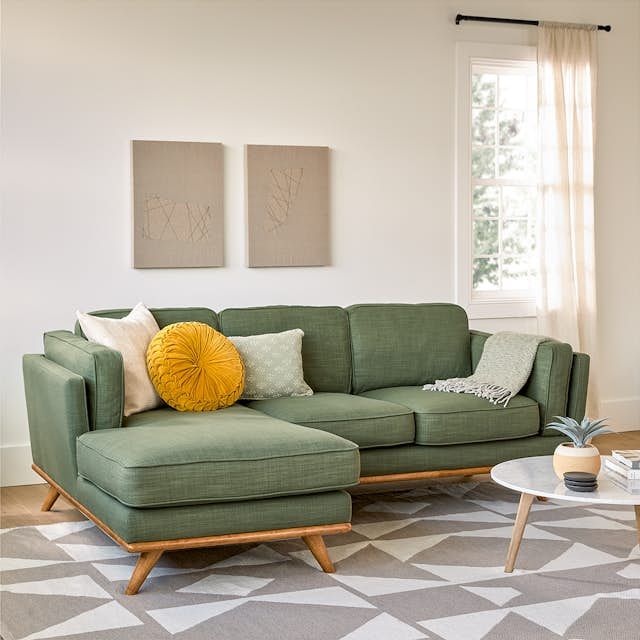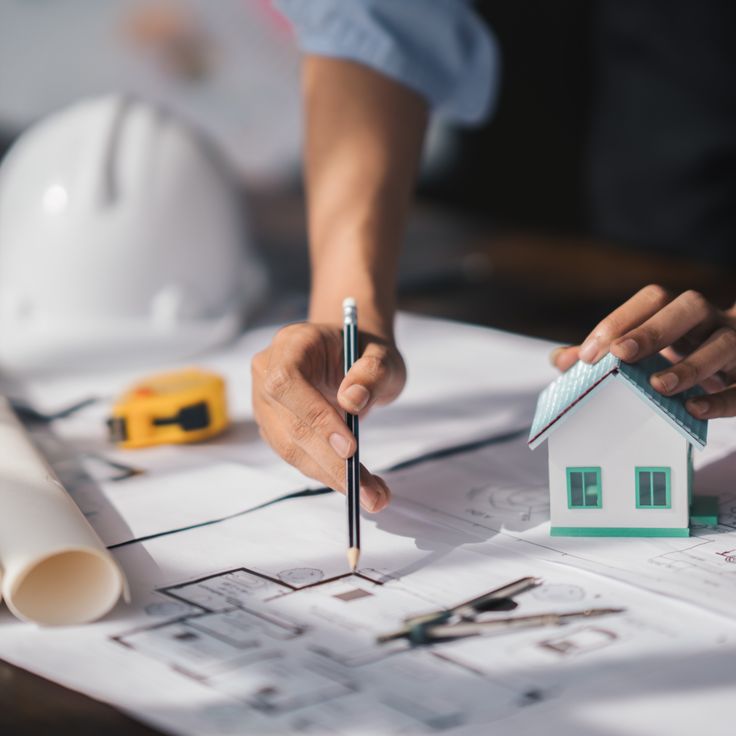
Top Architects in Pune for Smart and Stylish Home Designs
September 16, 2025
Luxury Round Stairs Design That Blends Functionality & Aesthetics
September 16, 2025Have you ever looked at a property ad that says “1200 sq ft. flat” and wondered what it really means? Does it include the balcony, the walls, or just the rooms where you can walk around?
If you have felt confused, you are not alone. Many people struggle with the idea of square footage. But once you know the basics, it’s actually very simple to understand.
In this blog, we will explain how to calculate square feet of house step by step, what to include, what not to, and break down confusing terms like carpet area and built-up area.
Let’s get started!
Also read: How to calculate the cost of construction per sq ft?
What Is Square Footage?
Square footage means the total surface area inside your house, measured in feet. It is how much space you actually have to live in.
One square foot = a square that’s 1 foot long and 1 foot wide.
For instance, if you take the standard tile size, it’s roughly 1 sq. ft, which is 1 foot by 1 foot.
So, if your bedroom is 100 square feet, it simply means you could lay down 100 of those standard tiles inside it.
Square footage is important because builders, buyers, tenants, and renovators all rely on this number for decisions, be it pricing, interior design or buying materials.
How To Calculate Square Feet Of House?
To calculate square feet of house in simple ways,
Step 1: Draw a rough plan of your house on paper
Step 2: Divide it into rooms and sections, like bedroom, kitchen, hall, etc.
Step 3: Calculate the square feet of the room using a house area calculation formula.
To calculate the square feet of a room (standard, rectangle-shaped rooms),
- Measure the length and breadth (width) of each room in feet with a tape measure.
- Now use the formula given below to calculate square feet of house,
Area = Length x Breadth
- Multiply both the numbers using a calculator.
For instance, if your rectangular bedroom is 12 ft in length and 10 ft in width, the total square footage area = 12 x 10 = 120 sq ft.
Step 4: Note down the readings on the paper.
Step 5: Now repeat this process for the remaining rooms.
Step 6: Add all the room areas together, and there you have your total square footage.
Easy Tools Use Can Use For Calculation
- Free length breadth area calculators online
- Mobile apps with AR. All you need to do is point your camera at a room, and it gives the measurements.
But always double-check manually with a tape measure and calculator for accuracy.
What If Your Room Is Not Rectangular In Shape?
Not every house is a perfect rectangle. Here’s how to deal with other shapes.
- Square: Area = Side x side
If your square room is 10 ft x 10 ft, then the total square footage area = 10 x 10 = 100 sq ft
- Triangle-shaped area: Area = ½ x base x height
If you have a small triangle corner that measures 8 ft (base) x 6 ft (height), then the total square footage area = ½ x 8 x 6 = 24 sq ft.
- L-shaped room: Break it into 2 rectangles. Calculate them separately and then add.
If your room is L-shaped, and one part measures 12 ft x 10 ft and the other part is 8 ft x 6 ft, then the total footage area = (12 x 10) + (8 x 6) = 120 + 48 = 168 sq ft.
Also read: 30 innovative home construction technologies you should know!
- Round-shaped balcony: Area = 3.14 x (radius x radius)
If you have a circular balcony with a radius of 5 ft, then the total square footage area = 3.14 x (5 x 5) = 78.5 sq ft.
Balconies are usually not counted in the house’s main square footage. But if you want to know the balcony size (say, for tiling or design), you can calculate it separately.
Now this raises the question, what is included and not included in the square feet calculation? Here you go.
What is included In the Square Footage Calculation, And What is not?
Included in square footage:
- Bedrooms
- Living room,
- Kitchen
- Bathrooms
- Hallways
- Closets
- Staircase (count only once)
- Finished basement/ attic (if it is livable space)
Not included in square footage:
- Garages
- Open balconies
- Terraces
- Unfinished basements/ attics
- Garden
- Driveway
- Outdoor space
Now that you know how to calculate square feet of house, you might be wondering what the terms carpet area, built-up area, or super built-up area mean. You would have heard these words from your builders and brokers often while quoting the size of the house.
Well, they are not something extra on top of square footage, but they are just different ways of defining which parts of the house are included in the calculation.
Built-Up Area Vs Carpet Area
Built-up, super built-up and carpet areas are the three different versions of the same house measurement.
Carpet area:
- This is the real space inside your walls where you can spread a carpet and move around.
- Bedrooms, living room, kitchen, bathrooms, all count here.
- This is the actual square footage you live in.
Built-up area:
- Now add the thickness of the walls and any balcony space to the carpet area.
- This makes the number bigger than the carpet area, but it doesn’t mean you have more usable floor space.
Super built-up area:
- This is the biggest number.
- It includes your built-up area plus your share of common spaces like lifts, lobbies, and corridors in the building.
- Builders often quote this number because it looks larger.
If a builder says your flat is 1000 sq ft super built-up area,
- Your carpet area (actual usable floor) may be only 700 sq ft.
- Your built-up area may be around 850 sq ft.
- The remaining ~150 sq ft is your share of the lift, lobby, staircase, etc.
Builders often advertise super built-up because it looks bigger. Always ask for the carpet area, that’s your real usable space.
Quick Conversions
When buying or selling property in India, you will hear different land units apart from square feet, like gaj, yard, acre, guntha, bigha, hectare, cent, etc. Use GreenFortune’s area converter for easy understanding.
Also read: 10+ Vastu Shastra Rules For Building Construction!
Final Takeaway
So, now you know how to calculate square feet of house, what to include, what not to include and terms like carpet area and built-up area. So, next time a builder quotes a figure, no more confusion!
If you’re looking for windows and doors that match your home’s exact size and style, GreenFortune’s uPVC windows and doors are a great choice. They’re durable, low-maintenance, and help keep your home cooler and quieter, perfect for Indian homes of every size.
FAQs
1) Does ceiling height affect square footage?
No, square footage measures only floor area, not volume. Even if a room has a high ceiling or a double-height hall, the square footage remains the same because only the floor surface is calculated.
2) Why is square footage important when applying for a home loan?
Banks and financial institutions often verify the carpet or built-up area to assess property value. Accurate square footage ensures proper valuation, loan eligibility, and avoids disputes later during resale or refinancing.
3) How do I verify a builder’s square footage claim?
The best way is to cross-check the floor plan with your own tape measurements. You can also request the official RERA carpet area document, which clearly lists the actual usable area of the property.
Calculate Square Feet of House







