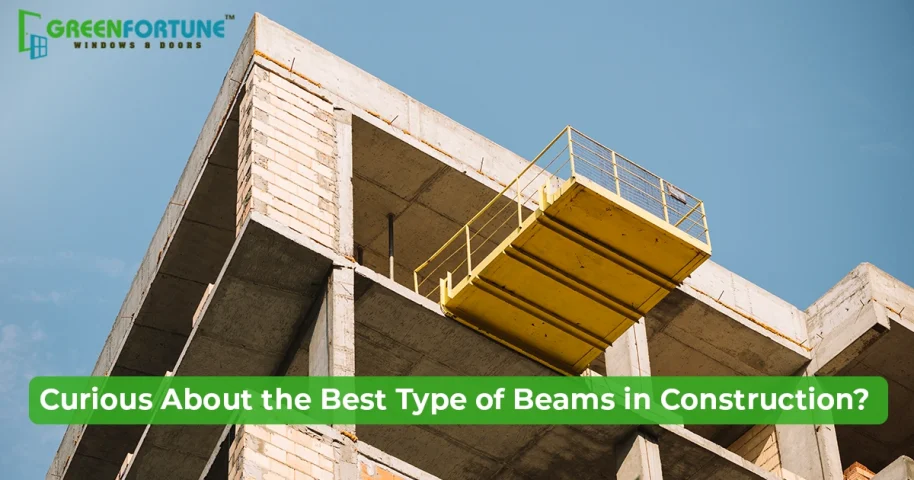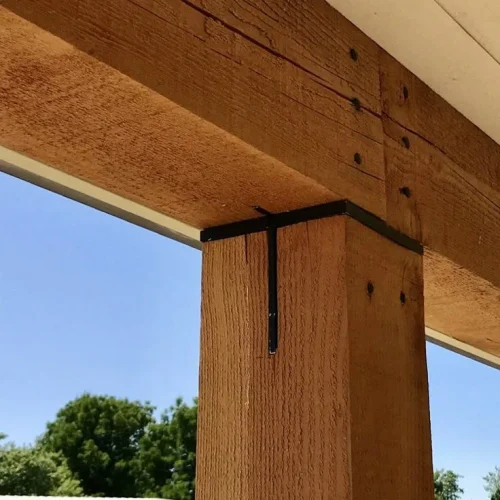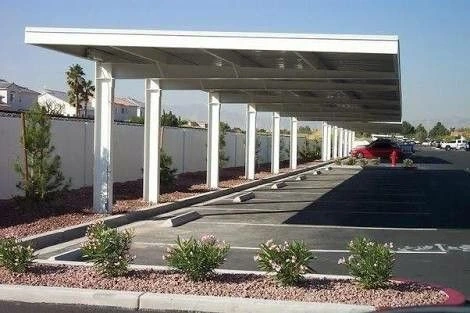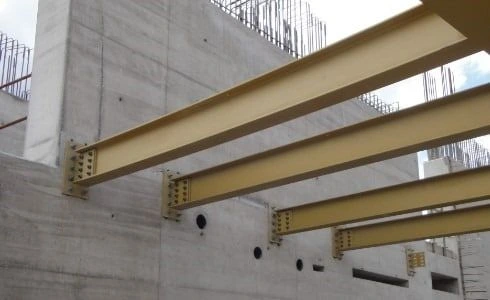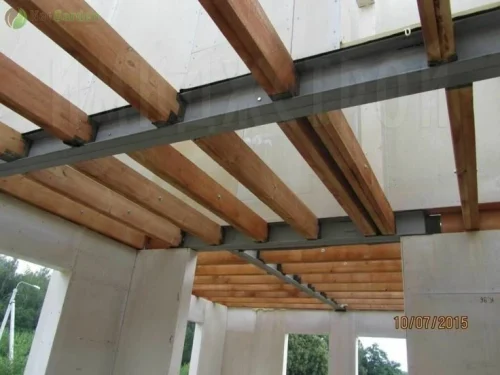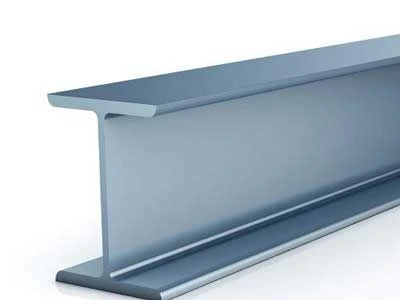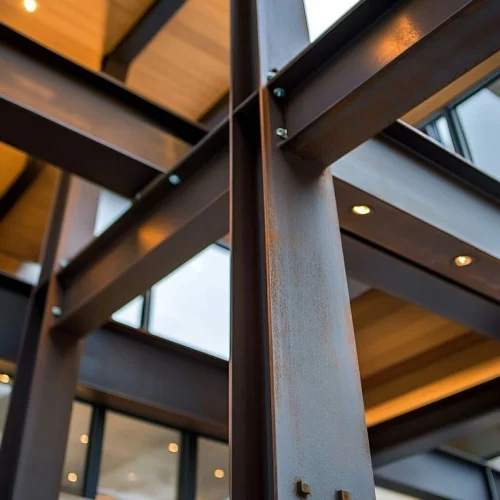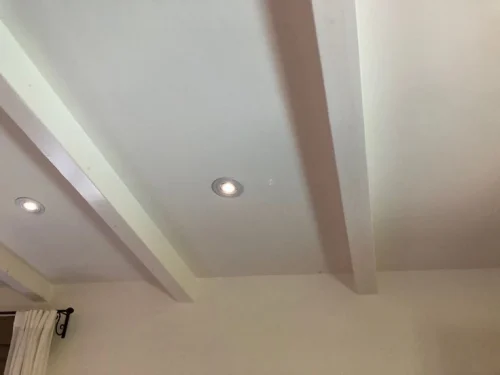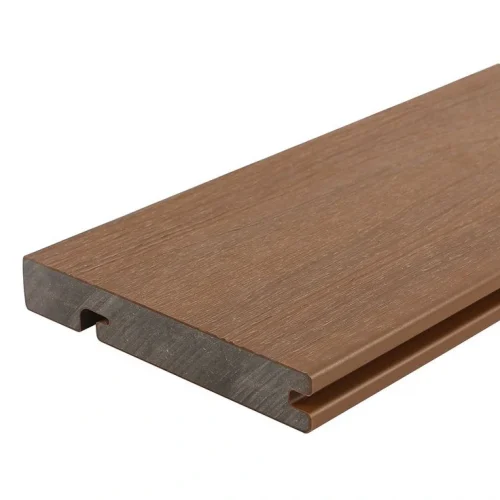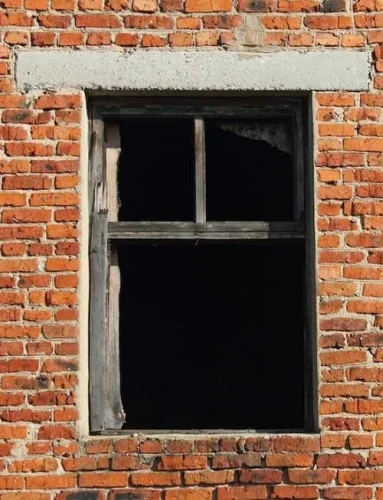
10 Modern Space-Saving Corner Bed Designs For Every Home
May 9, 2025
Trendy Hall Cupboard Design Ideas to Upgrade Your Living Room Space
May 9, 2025Ever wondered what holds up the buildings around you? Or the bridges you drive on? The answer is beams. Beams are one of the most important parts of construction. They keep structures strong and stable.
There are many type of beams in construction, and each one serves a different purpose. Some beams carry heavy loads, while others support unique building designs. Whether you’re working on a home, a bridge, or a skyscraper, choosing the right beam is key.
Let’s dive in and look at the different type of beams in construction and how they help in building safe, strong structures. Ready? Let’s explore!
1. Simply Supported Beam
A simply supported beam is one of the most commonly used types of beam in building construction. It is supported at both ends, typically on a wall or column, with no intermediate support.
Advantages:
- Simple and cost-effective design
- Ideal for shorter spans
- Easy to install and maintain
Applications:Simply supported beams are typically used in floors, roofs, and bridges where the load is evenly distributed along the beam's length. They are most effective for buildings with less complex designs.
2. Cantilever Beam
A cantilever beam is a beam that is supported at one end while the other end extends freely. It is fixed at one point, and the free end can extend horizontally or vertically.
Advantages:
- Allows for longer spans without additional support structures
- Used for overhangs and balconies
- Provides architectural flexibility
Applications:
Cantilever beams are common in bridges, overhangs, and balconies. They are ideal for situations where you want an open space below without any supports getting in the way.
3. Fixed Beam
A fixed beam is a beam that is fixed at both ends, which means it is connected to supports in a way that resists both vertical and horizontal forces, as well as rotational movement.
Advantages:
- Provides greater stability and strength
- Distributes the load evenly across the beam
- Reduces the likelihood of bending under heavy loads
Applications:
Fixed beams are a type of beams in construction, often used in bridges, high-rise buildings, and large-scale structures where maximum stability is required. The fixed ends resist movement and enhance the beam’s load-bearing capacity.
4. Continuous Beam
A continuous beam is a beam that spans across multiple supports rather than just two. It is continuous over more than two supports, which distributes the load evenly over the entire structure.
Advantages:
- Reduces the amount of deflection
- Suitable for large buildings or multi-storey structures
- Effective for distributing loads evenly
Applications:
Continuous beams are commonly used in multi-storey buildings, bridges, and large residential projects. Their ability to distribute loads across multiple supports makes them perfect for longer spans.
5. Overhanging Beam
An overhanging beam is a beam that extends beyond its support on one or both ends. Unlike a cantilever beam, an overhanging beam is supported at both ends, with one side extending outward.
Advantages:
- Offers additional space underneath the beam
- Useful in creating architectural features like awnings or canopies
- Provides load distribution for structures with unusual shapes
Applications:
Overhanging beams are commonly found in structures like balconies, canopies, and window frames. They provide extra space and can also improve the aesthetics of a building.
6. I-Beam (Universal Beam)
I-beams, also known as universal beams, are shaped like the letter “I.” They consist of two horizontal components (flanges) and a vertical component (web) that provides the beam with high strength and stability.
Advantages:
- Highly efficient in terms of weight-to-strength ratio
- Suitable for heavy-load applications
- Easy to manufacture and install
Applications:
I-beams are widely used in steel structures, bridges, and commercial buildings. They are particularly useful for supporting large loads across long spans.
7. T-Beam
A T-beam is a type of beams in construction that has a cross-section resembling the letter “T.” It consists of a horizontal flange and a vertical stem, providing additional strength to the structure.
Advantages:
- Provides high bending strength
- Useful in concrete slabs where the flange works with the slab
- Economical and requires less material than other beams
Applications:
T-beams are commonly used in the construction of floors and ceilings in high-rise buildings, bridges, and other heavy-duty structures. They are especially effective for use in reinforced concrete.
8. Box Beam (Tube Beam)
Box beams are hollow beams with a rectangular or square cross-section. These beams are lightweight but strong and are designed to handle both vertical and horizontal forces.
Advantages:
- Lightweight and strong
- Ideal for long spans and spaces requiring strength
- Offers resistance to twisting and bending
Applications:
Box beams are often used in bridges, towers, and high-rise buildings where strength and durability are required without additional weight.
9. Composite Beam
A composite beam is made from two or more different materials, typically steel and concrete, combined to provide the benefits of both materials. The materials work together to improve strength and durability.
Advantages:
- Combines the best properties of different materials
- Efficient in terms of cost and strength
- Suitable for high-load applications
Applications:
Composite beams, a type of beams in constructio, are widely used in modern construction, especially in large commercial and industrial buildings. They are ideal for supporting heavy loads in high-rise and long-span structures.
10. Lintel Beam
A lintel beam is a horizontal support beam used to carry the load above windows or doors. It is typically placed above openings to support the weight of the structure above.
Advantages:
- Essential for the structural integrity of openings
- Simple and cost-effective
- Reduces stress around window and door openings
Applications:
Lintel beams are commonly used in residential construction for supporting window and door frames. They provide essential structural support and prevent cracking in masonry above openings.
Conclusion
Beams are the backbone of any construction project, each serving a unique role to ensure strength and stability. Whether it’s a simply supported beam or a composite beam, choosing the right type is crucial for the success of the structure.
By understanding the different type of beams in construction, you can make informed decisions that will lead to safer, more efficient designs. Whatever your project may be, always consider the best beam for the job to ensure lasting durability and support.
Enhance Your Building with the Best Windows and Doors
When designing or renovating your home or office, it’s important to consider the role of natural light, ventilation, and energy efficiency. Green Fortune offers premium UPVC windows and doors that can elevate the overall aesthetic and energy efficiency of your space. These products help in maximizing natural light, maintaining a comfortable indoor environment, and contributing to energy savings.
Explore Green Fortune’s collection and take your project to the next level with stylish, functional, and sustainable window and door solutions. Visit Green Fortune Now!
FAQs
- What are the main differences between an I-beam and a T-beam?
The primary difference lies in the shape of the cross-section. I-beams have two horizontal flanges and a vertical web, while T-beams have a horizontal flange at the top and a vertical stem. Both provide structural strength, but T-beams are commonly used in concrete floors. - Can a cantilever beam be used in residential construction?
Yes, cantilever beams are ideal for creating overhangs, balconies, and extensions in residential homes. They offer architectural flexibility and are used to extend living spaces without the need for additional supports. - Why is a lintel beam necessary in construction?
Lintel beams are used to support the weight of the structure above doors and windows. They prevent cracks and stress around openings and maintain the integrity of the walls above, ensuring stability in residential construction.







