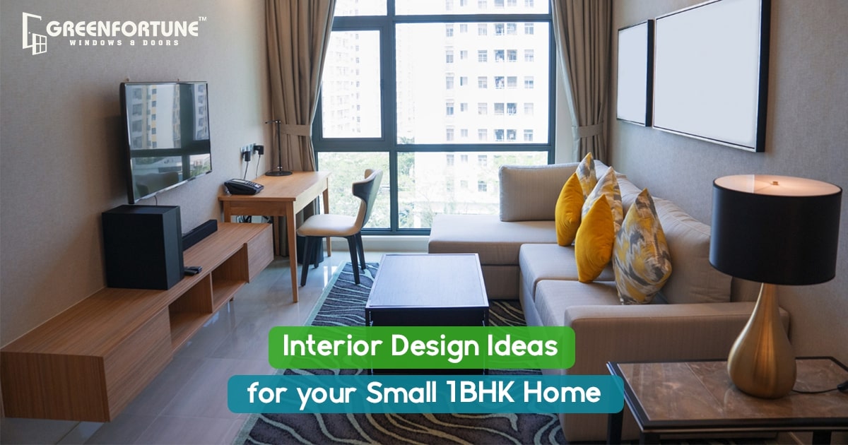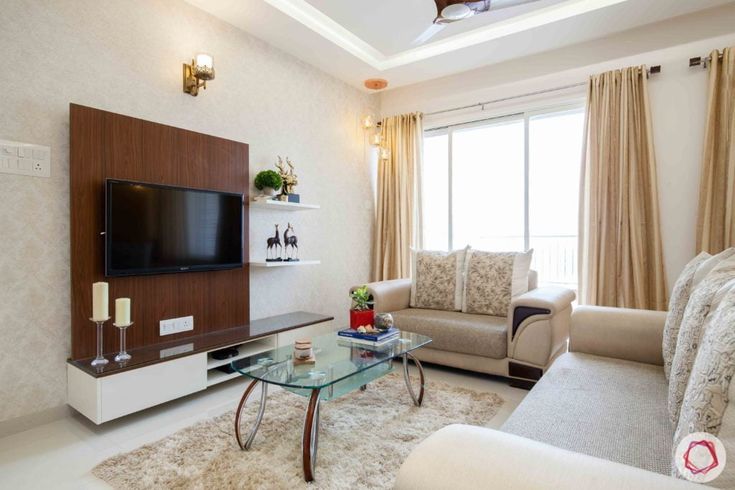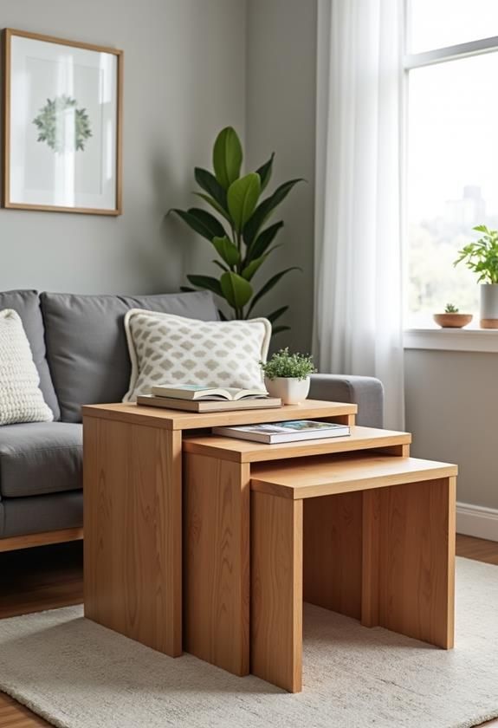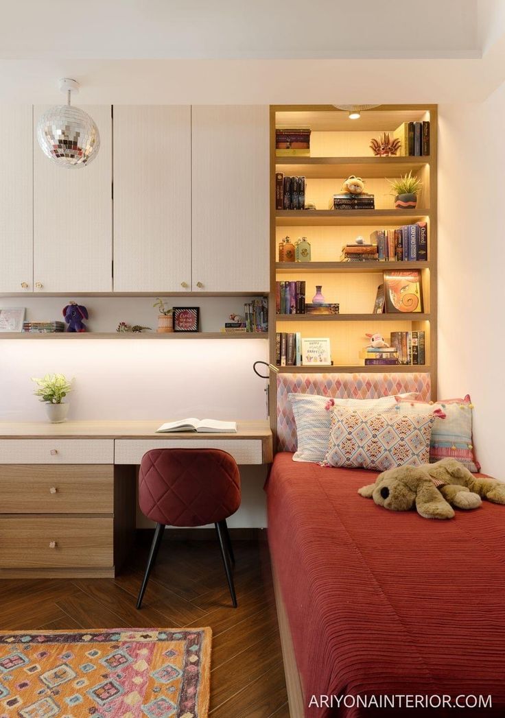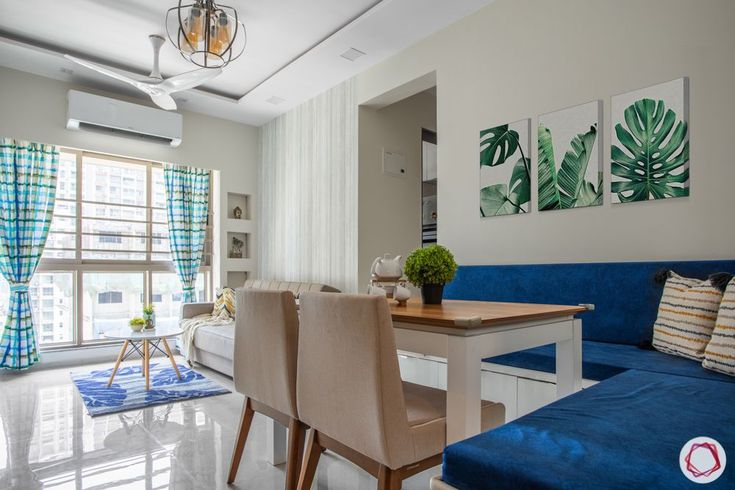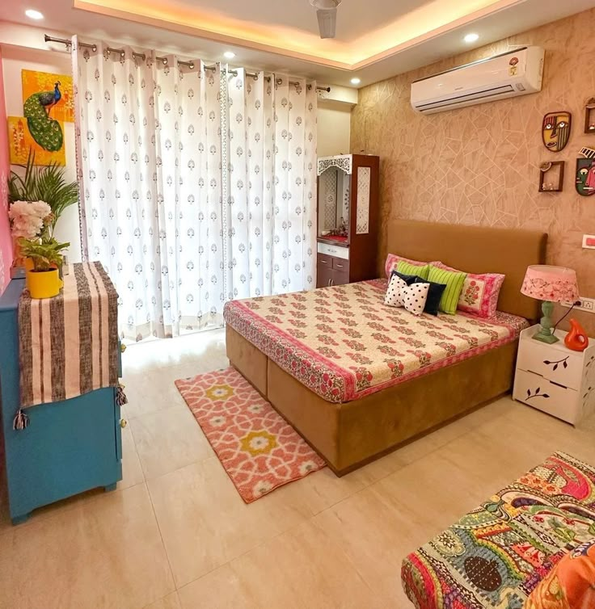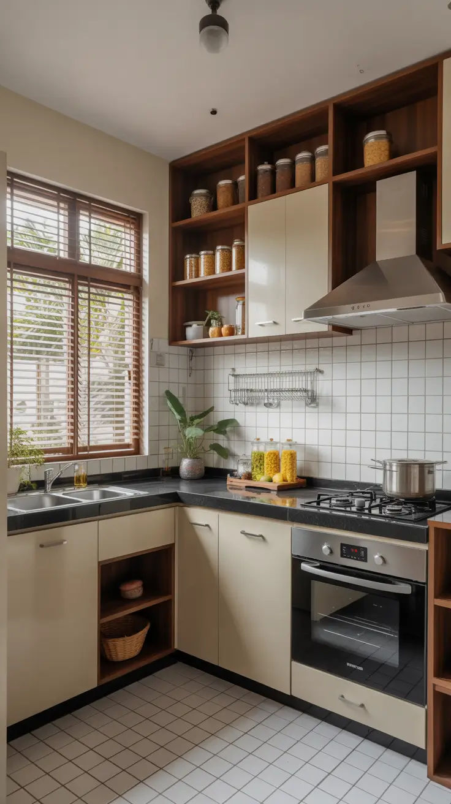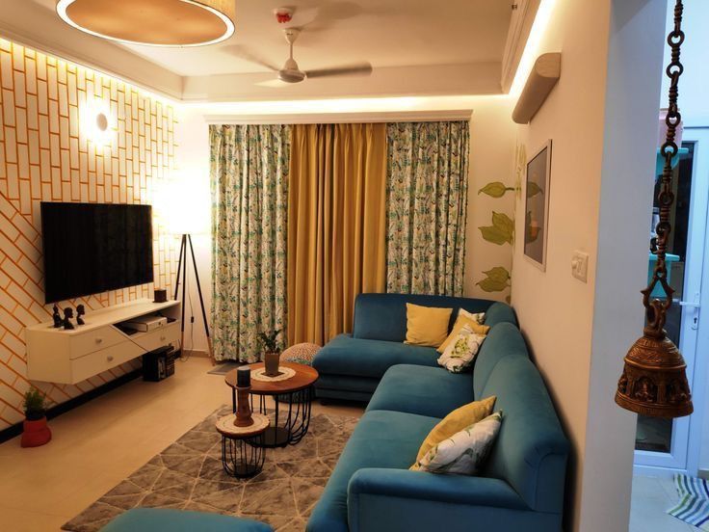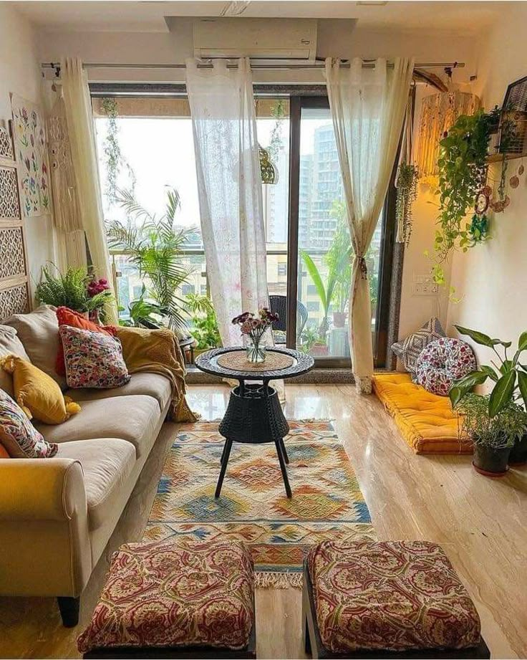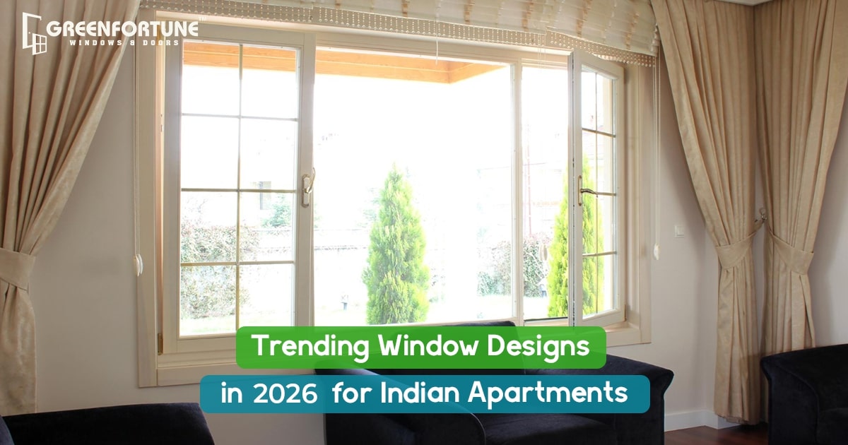
Apartment Window Design Trends 2026: Light, Ventilation & Style
November 26, 2025Are you searching for the best 1BHK interior design ideas for your small Indian home? In many cities, most people live in compact 1BHKs, and the biggest challenge they face is how to make a small home look spacious, aesthetically pleasing, and functional. It is simple to achieve when you follow the smart small home design ideas.
You might have a question about whether it is possible without spending much. Let us share with you the easy and thoughtful 1BHK interior design ideas, including the budget interior design tips to create a stylish makeover for your small home.
1BHK Interior Design Ideas for Small Indian Homes
The 10 best 1BHK interior design ideas for your small home to make it feel bigger and brighter are given below.
1. Light Colours
Following the light colour scheme is the basic point of small home design ideas. It reflects more sunlight and instantly makes a small home look spacious and open. It brightens rooms and offers a fresher feel. It makes even narrow rooms look wide. Repainting walls is an affordable option and has the biggest visual impact. You can add shades like white, beige, cream, pastel blue, and soft greys. You can use one simple accent wall to highlight without making the room heavy.
2. Multipurpose Furniture
The space saving interiors in a 1BHK start with selecting the furniture wisely. You can opt for multipurpose pieces as they never consume more floor space. It avoids overcrowding, and it becomes easy to move and clean. You can choose compact, foldable, or lightweight options instead of custom furniture to stay on budget. You can add sofa-cum-bed, a foldable dining set, a wall-mounted study desk, and nesting coffee tables.
Also Read: Why Natural Stone Feature Walls Are the Perfect Blend of Style & Durability?
3. Vertical Storage
Vertical storage uses empty wall space and does not use the floor space.
It makes your home more organised, better use of corners, and a neat look. Installing simple wall shelves instead of full cupboards is an affordable choice. You can add wall wardrobes, wall cabinets, vertical bookshelves, and wall-mounted shoe racks.
4. Open Living & Dining Layout
An open layout connects all the rooms and makes the home feel larger.
It offers more sunlight, easy movement, and flexible layout options. You can remove unnecessary partitions or use glass dividers or open TV units to stay on budget. You can place the sofa against a wall to keep the central space open.
Also Read: Portable Homes in India: What They Are & Why They Are the Next Big Home Trend
5. Mirrors
Mirrors reflect light and make the room feel double its size. You can go for ready-made mirrors instead of custom designer frames, as it is one of the best affordable upgrades. You can add a large wall mirror and a mirror panel behind the sofa. You can place mirrors opposite a window to get maximum brightness.
6. Simple Bedroom
A minimal bedroom feels calm and spacious. You can pick sliding wardrobes to save space compared to hinged doors. It offers easy movement and more walking area. The budget option is to opt for a simple bed, bedside table, sliding wardrobe, and light curtains. You have to avoid too many decor pieces. Just two wall frames or one plant is enough.
Also Read: Make Your Brick Wall in Living Room Stand Out with These Classy Interior Design Ideas
7. Modular Kitchen
A modular kitchen makes even the smallest space efficient. It offers better storage, is easy to maintain, and makes cooking orderly. You can start with the lower cabinets first, then add upper units later to stay on budget. You can add tall pantry, corner units, drawer organisers, and overhead shelves.
8. Lighting
Proper lighting makes the home feel bigger and more modern. It improves the ambience and removes dark corners. One of the best budget interior design tips is using LED strip lights, simple pendant lights, arm white LEDs, cove lighting, and under-cabinet lights.
Also Read: How to Design a 20 Lakhs Budget House Plan Without Compromising Style
9. Minimal Decor
Simple decor keeps the home airy and mess-free. It looks modern and does not crowd small rooms. You can use plants, light rugs, simple wall art, neutral curtains, small plants, and soft-colour cushions. Interior decor is not about filling every corner.
10. Windows and Doors
Sliding doors and windows save space and improve ventilation. You can opt for light fabrics to make the home feel open. It provides smooth movement, saves door-swing space, and allows more natural light. The upvc sliding windows price is affordable compared to other materials. You can go for cotton bedsheets or sheer curtains. You have to avoid heavy drapes and dark fabrics as they make the room look even smaller.
Also Read: Installing Solar Panels at Home: Everything You Need to Know Before You Start
Final Thought
Get inspired by these space saving interiors to make your home look stunning and feel comfortable for your everyday routine. You can even pick the decor items from the local vendors as you can get in a low cost. You can mix, match, and experiment to make your interior look more personalised. Before you start working, consider your lifestyle, needs, upvc window rates, and the home’s style. If you want the perfect mix of elegance and long-lasting performance, GreenFortune offers the best uPVC windows and doors in Mumbai to enhance your modern home.
GreenFortune: Designed for Future-Ready Homes
At GreenFortune, we create smart living solutions tailored to modern Indian lifestyles. Our high-performance uPVC windows and doors offer long-lasting protection from noise, dust, heat, and rain, all while adding a sleek touch to your interiors. It is built to maintain durability and effortless function. Our designs blend modern style with low-maintenance ease.
From balcony doors to custom-fit windows, every GreenFortune product offers comfort, clarity, and clean aesthetics. Choose GreenFortune and step into a future of smart, stylish, and secure living.
FAQs
- What is the first step to start working on 1BHK interior design ideas?
Start by measuring every room and making a simple layout. It helps in planning furniture placement, storage needs, and more walking space.
- What are the things to avoid in a 1BHK interior design?
Avoid oversized furniture, dark, heavy curtains, unnecessary décor items, and bulky storage units.
- Can a home office be created in a 1BHK?
Yes, a foldaway wall-mounted desk or a compact table beside the bed is great for converting a corner into a workplace.
- Are there professional designers specialising in 1BHK interior design ideas?
Yes, many designers offer space-saving layouts, multi-functional furniture ideas, and smart budget planning.
- Which are the best flooring materials for compact Indian homes?
Vitrified tiles, wooden-finish tiles, and laminates are good options.
1BHK interior design ideas







