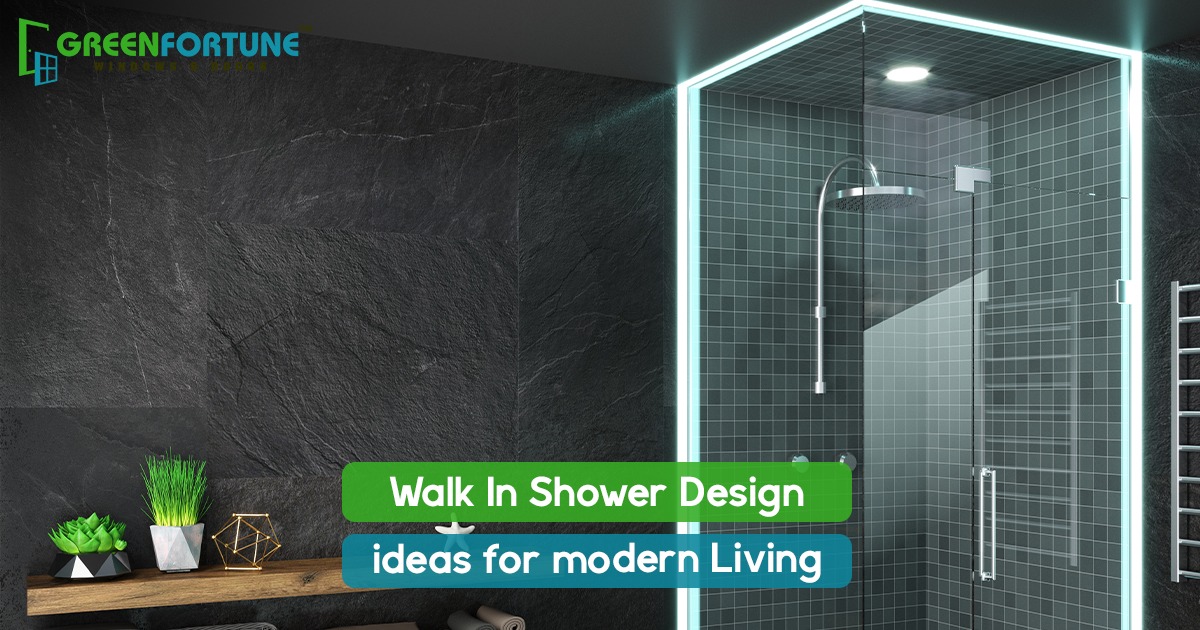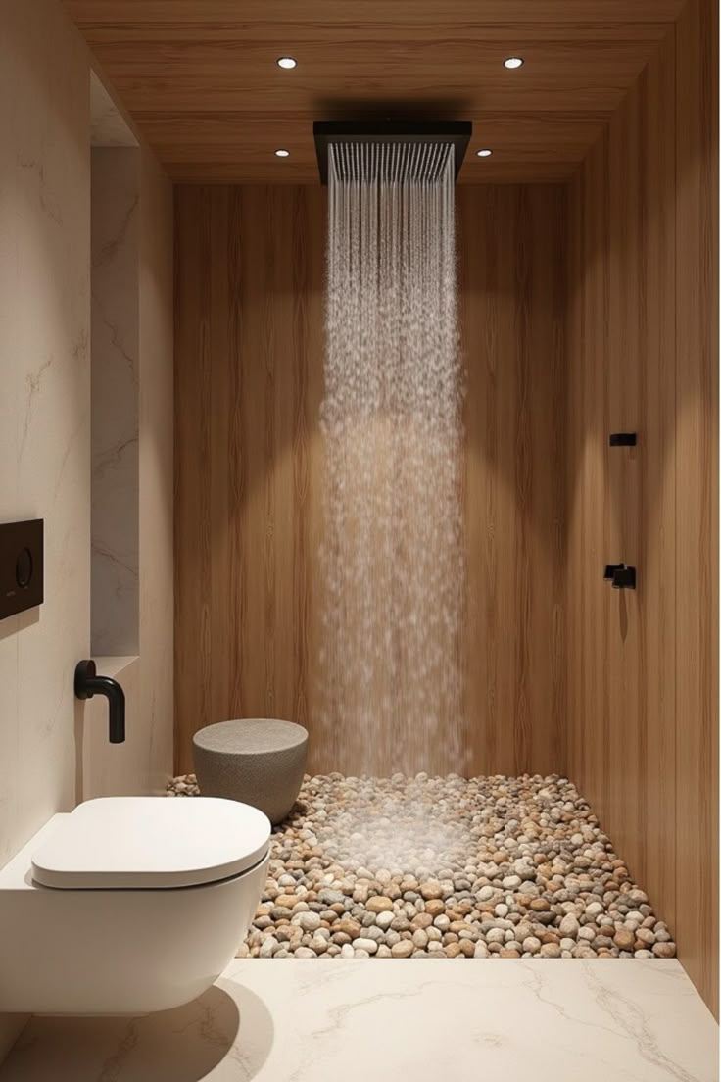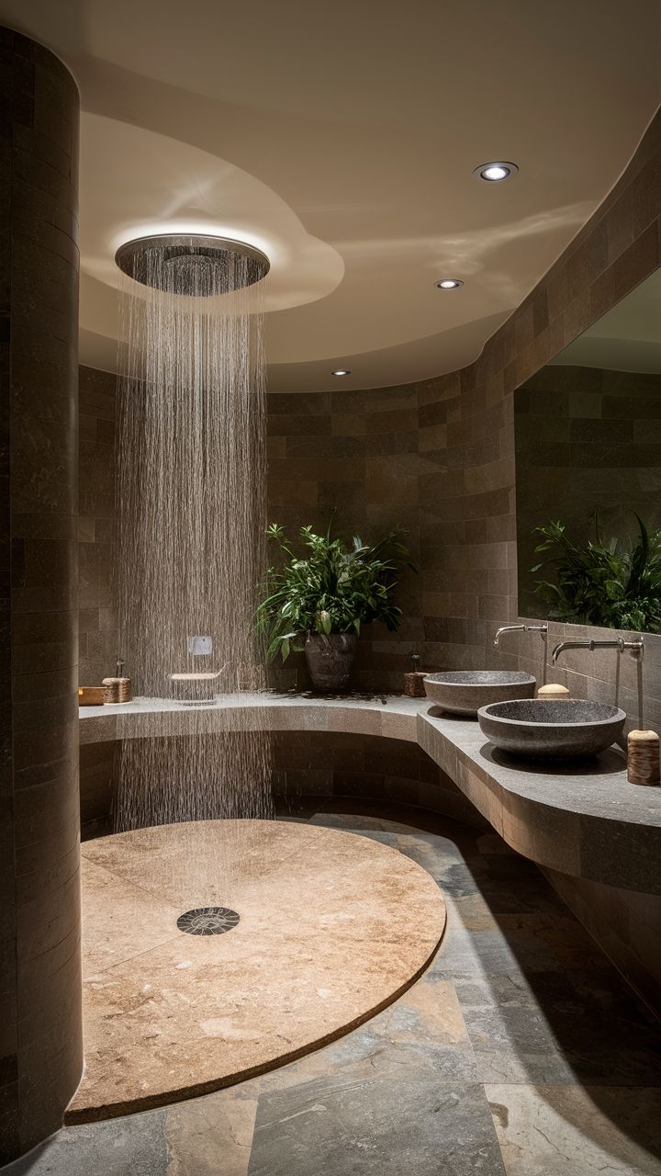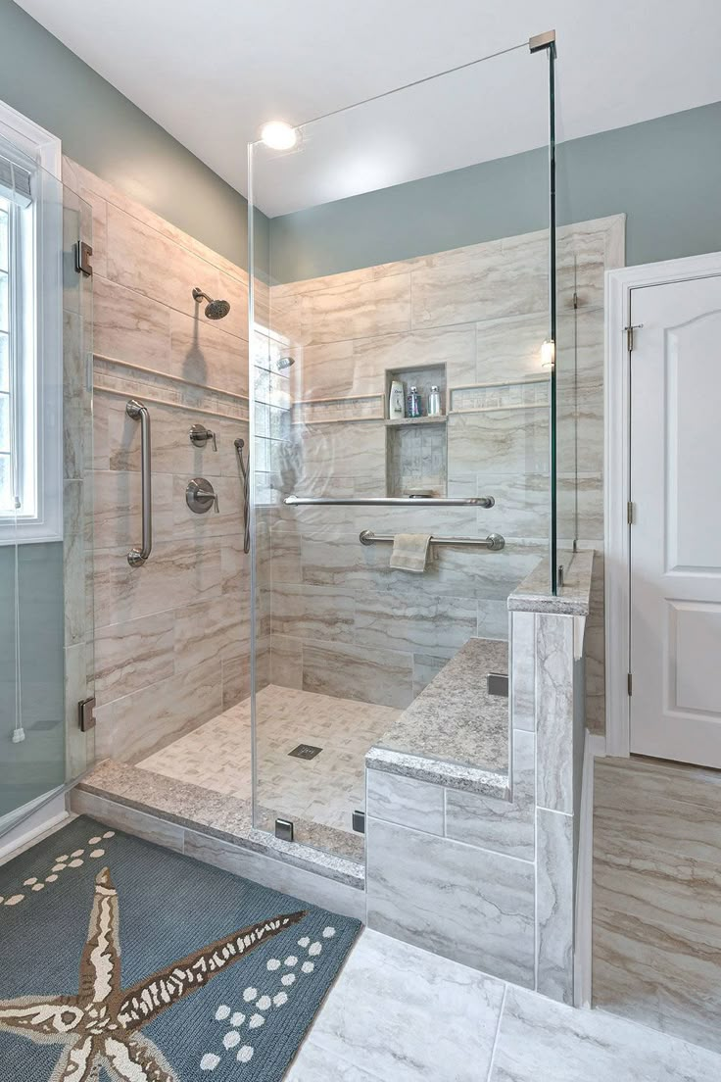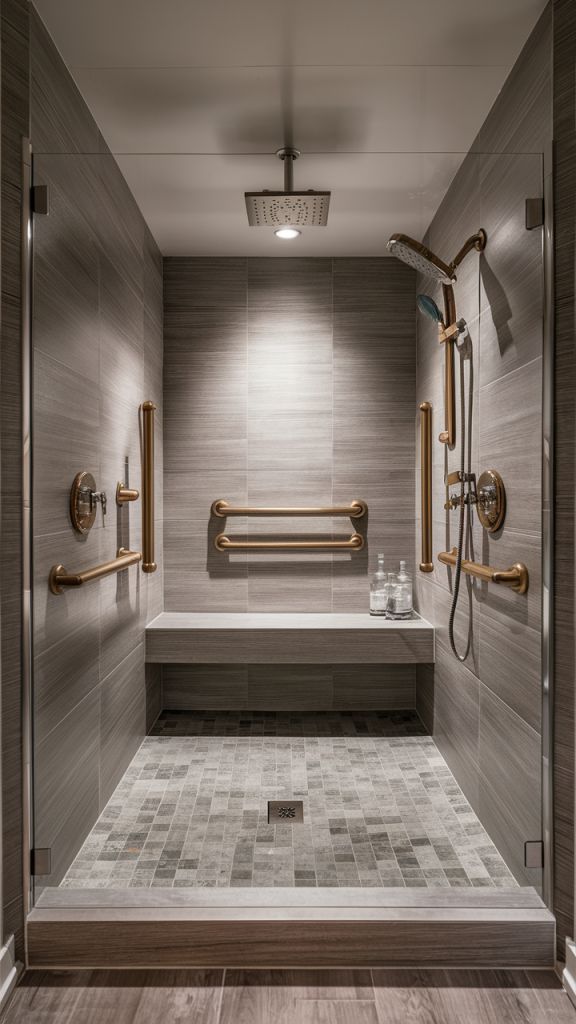
A Complete Guide to Onyx Flooring Design, Cost & Benefits
October 18, 2025
How to Create the Perfect Meditation Room Design in 2025
October 23, 2025In 2025, the walk in shower design is one of the stylish choices that you can add to your bathroom. You might doubt how they are useful compared to the normal showers and why you need this upgrade. The luxury walk in shower enclosures are not like any traditional setups; rather, they offer elegance, comfort, and utmost utility.
If you are searching for modern walk in shower ideas, there are so many styles available to transform both the look and feel of your home. Let us share this guide to help you figure out all the details about walk-in shower design, including layout planning, material selection, pro tips, and cost comparison.
What is Walk In Shower Design?
A walk-in shower design is a modern bathroom style. The shower area is open or separated by a simple glass panel without any doors or high barriers. One of the main benefits of a walk-in shower is accessibility. You can easily access the bathroom due to its unique style. It is perfect for families, elderly individuals, or anyone who prefers a smooth and step-free entry.
Also Read: How to Enhance Natural Light at Home
The open design also creates the illusion of a larger space. It makes small bathrooms feel more spacious and airy. Additionally, walk-in showers are easier to clean since there are fewer corners, doors, or curtains where dirt and mold can collect. If you look at it from a design perspective, walk-in showers allow for creativity. You can choose elegant tiles, rainfall showerheads, or built-in benches for extra comfort. The best glass shower designs India focus on safety, durability, and aesthetics. So it is a popular choice among homeowners.
Best Size and Layout: Walk In Shower Design
A successful walk in shower design starts with choosing the right size for comfort and good performance. The best size and layout for the walk in shower design is given below.
Size
The smallest size that works is 36" x 36" (91cm x 91cm). It fits into small bathrooms. It can feel a little tight if not planned well. A more comfortable option for one person is 48" x 36" (122cm x 91cm), which allows easier movement. The most common and practical size is 60" x 30" (152cm x 76cm). It offers the right balance of space and efficiency. If you want a touch of luxury, go for a 60" x 42" (152cm x 107cm) or a square 42" x 42" (107cm x 107cm) shower. It is perfect for master bathrooms or larger spaces.
Also Read: Top 15 Biggest Houses in the World in 2025
Layout
Walk-in showers can fit into almost any bathroom shape with smart and thoughtful layouts. Corner showers save space and are great for smaller bathrooms. Alcove showers use three walls that give you privacy and keep water in place. In big bathrooms, you can go for island or peninsula showers, which make the shower a centerpiece. For unusual spaces, neo-angle showers with five sides work really well.
Also Read: How to Pick the Best Home Lighting in Diwali
Which is the Right Material?
The materials you select decide how your shower looks, how easy it is to maintain, and how long it will last. The best materials used in modern walk in shower ideas are given below.
- Glass Panels: Clear or frosted glass gives a glossy and modern look. It makes even small bathrooms feel larger. It also pairs beautifully with the best glass shower designs India.
- Framed vs. Frameless Glass: Frameless designs have heavier glass with minimal hardware and look elegant while being easy to clean. Framed or black grid frames add an industrial character and also help hide water spots.
- Ceramic or Porcelain Tiles: They are affordable, versatile, and available in endless colours and patterns. They are water-resistant and easy to clean.
- Natural Stone (Marble, Granite, Slate): They are perfect for luxury walk-in shower enclosures. These materials add elegance and a timeless feel but require sealing and maintenance.
- Acrylic Panels: They are lightweight, budget-friendly, and quick to install. They resist mold and stains. They are great for busy households.
- Textured Tiles or Anti-Slip Flooring: They have safety features, especially in curbless showers. They reduce slipping risks while adding s
Also Read: Top Tips for a Functional Home Office Design
Cost Breakdown for the Walk In Shower Design
Designing a walk-in shower involves costs for materials, glass, accessories, waterproofing, and installation. Costs vary based on design choices. For example, opting for frameless toughened glass or premium imported tiles will increase the budget. The approximate cost comparison is given below.
Shower Type | Toughened Glass (₹) | Tiling (₹) | Accessories (₹) | Waterproofing (₹) | Installation (₹) | Total Cost (₹) |
Compact | 25,000- 35,000 | 15,000- 20,000 | 20,000- 25,000 | 5,000- 7,000 | 10,000- 13,000 | 70,000- 1,00,000 |
Mid | 40,000- 60,000 | 25,000-40,000 | 30,000- 40,000 | 8,000- 12,000 | 15,000- 20,000 | 1,20,000- 1,80,000 |
Large | 70,000- 1,00,000 | 40,000-60,000 | 50,000- 80,000 | 15,000- 20,000 | 25,000- 35,000 | 2,00,000-3,50,000+ |
Also Read: Ganpati Chaturthi Home Decoration Ideas
Final Thoughts
The right walk in shower design choice depends on your budget, the look you want, and how much time you are ready to spend on maintenance. There are so many modern walk in shower ideas available, so it is important to take your time, review the details, and choose the design that suits your home, lifestyle, and interests. The perfect walk in shower design can elevate your everyday routine.
Ready to transform your home with energy-saving windows and doors?
At GreenFortune, we design uPVC windows and doors that are crafted to meet the needs of modern Indian homes, offering excellent thermal insulation, noise reduction, and long-lasting durability. Choose GreenFortune for a home that’s stronger, quieter, and built for the future.
FAQs
- Which material is right for walk in shower design enclosures?
Tempered glass is the best. You can go for low-iron glass, frosted glass, or framed/frameless options.
- How does a walk in shower design differ from a traditional shower?
A walk in shower is typically doorless or has a glass partition, hence more accessible than a traditional shower.
- Is it possible to install a walk in shower in a small Indian apartment?
Yes. Corner or alcove installations with smart layouts allow even small bathrooms to accommodate walk in showers.
- What is the best flooring for walk in showers?
Slip-resistant tiles, natural stone, or textured porcelain are best since they avoid accidents.
- Are walk in showers high maintenance?
No. Frameless glass with squeegee-friendly surface and good waterproofing makes them simpler to clean than traditional shower setups.
In this comprehensive guide, we delve into the world of Walk In Shower Design, providing you with expert insights and practical advice to create your dream bathroom oasis.




