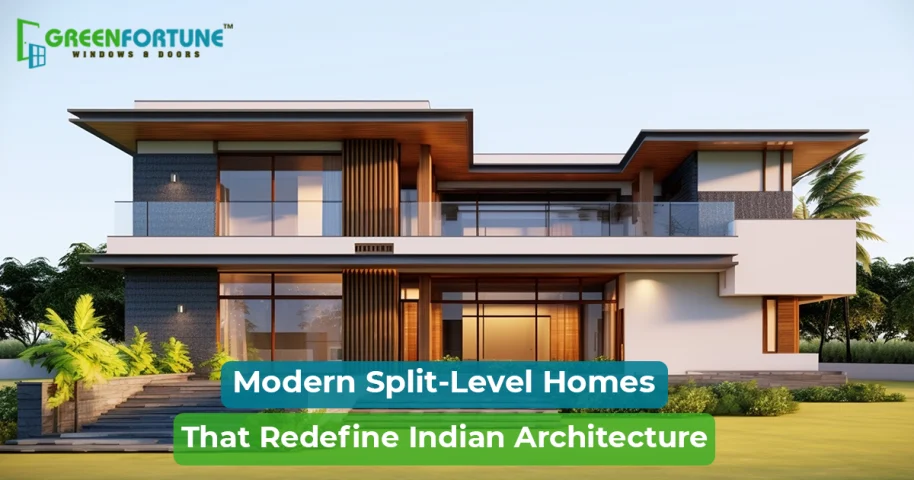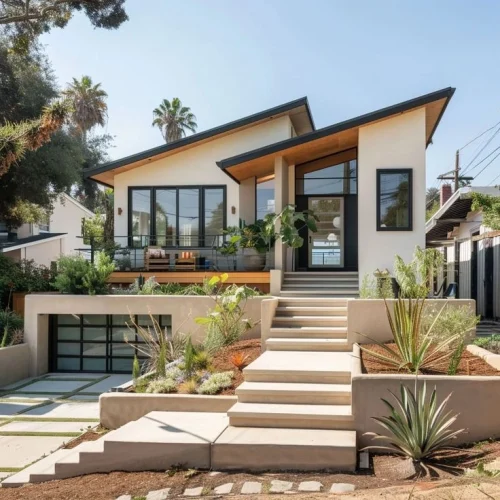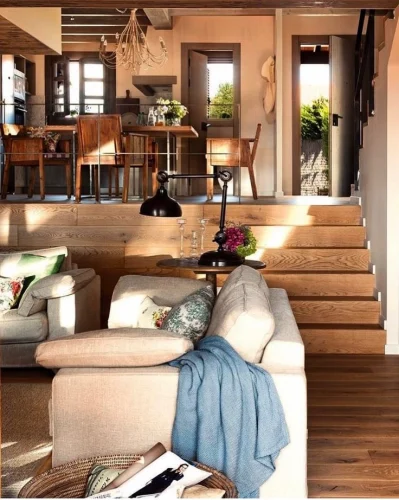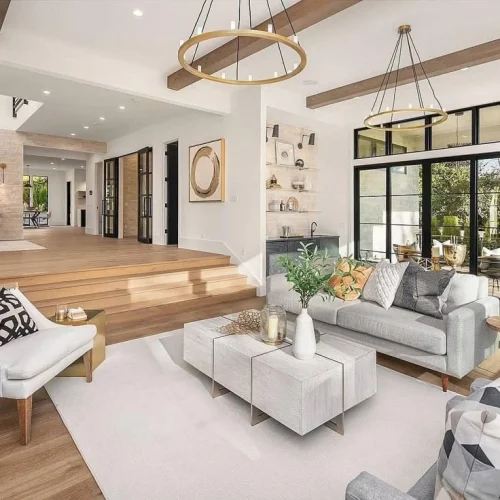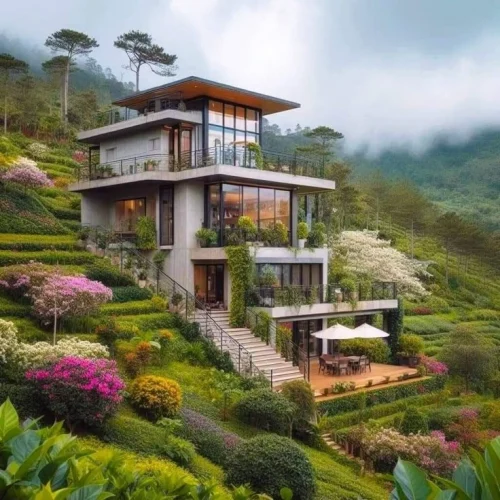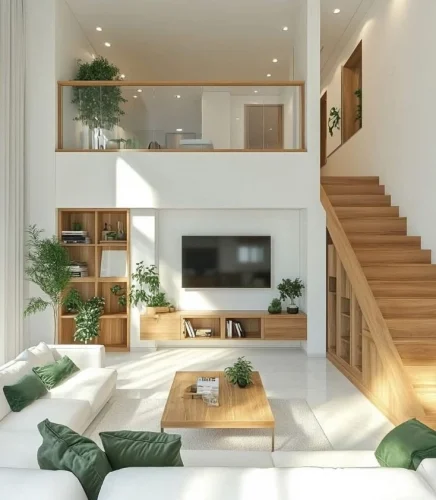
Make Your Brick Wall in Living Room Stand Out with These Classy Interior Design Ideas
June 25, 2025
How to Install Laminate Flooring: Step-by-Step Guide
June 26, 2025The split-level house design is undergoing a significant adaptation and is becoming a favourite in modern Indian architecture. If you are looking for something different from the usual, split-level layouts offer a contemporary edge. From stylish city homes to unique buildings on sloping plots, this trend is popping up everywhere.
Most of us like to break away from conventional designs and love to add something refreshing. Are you curious to know if this split-level house design is the one for you? Let's explore why split-level house design is dominating modern homes, Split-Level Home Pros and Cons India, and Split-Level House Cost vs. Traditional Homes India, to help you make the right decision for your home
What is Split-Level House Design?
A split-level house design is a home that is split across multiple levels. Instead of the traditional one-floor or two-floor setup, these homes are arranged in such a way that the living room, kitchen, bedrooms, and other spaces are on different levels but still feel connected with short sets of stairs.
Initially, this design was popular in the West, but now it is heading into Indian homes. The types of split-level house designs are "side split," in which the rooms extend sideways, "back split," in which the levels split from the front to back, and "bi-level”, which consists of two main levels with a short staircase in between.
Also Read: Glass Interior Design Ideas for Modern Indian Homes
Who needs a Split-Level House Design?
Split-level house Design for Sloping Sites India is the perfect one, especially in hilly areas like Ooty, Shimla, Coorg, parts of Himachal, and Uttarakhand. It is best for some urban homes where space is limited. It is also a smart choice for those who want to separate zones within the home, like keeping work and relaxation areas apart.
Split-Level Home Pros and Cons India
Split-level house designs come with their own set of advantages and disadvantages. Here is a quick look at the Split-Level Home Pros and Cons India.
Pros
- Use of Space and Terrain: It is a creative way to use natural slopes without flattening the earth.
- Cost-Saving: You can save money and time on leveling sloped plots.
- Space-saving: It packs a lot into a smaller layout, making it best for compact homes.
- Natural Drainage: In sloped plots, rainwater runoff occurs more naturally.
- Blends with Nature: These homes integrate into the terrain instead of standing out awkwardly.
- Better Views: Offers panoramic views and is perfect for hillside homes or scenic locations.
Also Read: Trendy Wooden Wall Panel Design for a Stylish Makeover
Cons
- Not Great for Everyone: It is not the best fit for elderly people or anyone with mobility challenges due to a lot of stairs.
- Expensive to Build: The custom design and irregular structure can make construction slightly costlier than standard floor plans.
- Remodeling Is Challenging: Renovations or extensions later can be complicated and more expensive.
- Specialist Needed: You will need an experienced architect or contractor familiar with split-level layouts.
- Resale Considerations: Since split-level house designs are not as common in some parts of India, it might limit the number of homeowners and buyers.
Also Read: Matte Finish Home Designs: 2025 Trends For Every Room
Why Split-Level House Designs Are Trending in India?
Split-level house designs are no longer a weird concept. With evolving plot layouts, design preferences, and lifestyle, this style is ticking all the requirement boxes. The reasons why more homeowners are loving the split-level vibe in 2025 are given below.
Perfect for Sloping Plots
Uneven land, especially in the hills or outskirts, makes split-level house design for sloping sites in India a perfect fit. Instead of flattening the land, which costs more, these homes adapt to the natural landscape. You can use neutral colour paints to enhance the layered look.
Smart Land Usage
In urban areas, space is a luxury. Split-level homes create layer zones, which save space on compact homes without feeling congested. You can use glass partitions or half-walls to keep things open without losing connection.
Cost Efficiency in the Long Run
When comparing the Split-Level House Cost vs. Traditional Homes India, split-level seems to be expensive initially. But they help you save big on land leveling. Try to use energy-efficient materials and finishes early on to get long-term returns.
Energy-Efficient
You will have smaller floor areas per level that help maintain your room's heat or chilliness separately. It saves on electricity. If you insulate each level well and consider soundproofing bedrooms or media rooms, you will receive extra comfort.
Also Read: Creative Folding Staircase Design Ideas for Modern Spaces
Modern Appeal
These homes provide a cool exterior and contemporary feel that is unmatched by traditional homes. The non-linear flow breaks away from the typical boxy layouts. If you prefer to highlight the terrain, mix wood, stone, and glass.
Built-In Zoning
You can easily separate zones like living, dining, and sleeping areas while maintaining flow and privacy. You can play with different floor materials to define each space.
Natural Light Flow
With more levels and windows, your home will feel airy, bright, and fresh. If you want to let in more light, add high-placed windows.
Split-Level House Cost vs. Traditional Homes in India
Let's look at the detailed comparison table for Split-Level House Cost vs. Traditional Homes India.
Factor | Split-Level Homes | Traditional Homes |
Initial Cost | Higher due to complex structure | Lower |
Land Preparation (on slopes) | Lower | Higher |
Interior Design | Higher and varies based on custom finishes | Slightly Lower and more common finishes |
Maintenance | Slightly more due to multiple levels and stairs | Lower and easier |
Electricity Cost | Lower due to zoned levels | Slightly higher and varies based on the layout |
Long-Term Value | Higher | Standard |
Also Read: How to Build the Perfect Home Theater Setup on a Budget
Final Thoughts
Split-Level House Design is making serious waves in Indian home trends. They are a practical solution to modern challenges. It provides a combination of performance, style, and adaptability that aligns perfectly with lifestyle needs. Take a moment to think about your budget and your personal style. If you are someone who values smart design and craves a home that looks unique, go for this design.
GreenFortune
At GreenFortune, we design uPVC windows and doors and create intelligent solutions that improve everyday living. Our uPVC systems are crafted to meet the needs of modern Indian homes, offering excellent thermal insulation, noise reduction, and long-lasting durability. Choose GreenFortune for a home that’s stronger, quieter, and built for the future.
FAQs
- Are split-level homes suitable for Indian joint families?
Yes. The zoning is great for giving each family unit its own space. Make it elderly-friendly with ramps or fewer stairs if needed.
- Can split-level house designs be built in urban Indian areas?
Yes. In crowded cities where land is tight, split homes help stack space smartly without expanding outward.
- What styles go best with split-level layouts?
Modern, minimal, rustic, or even traditional Indian elements can all shine in a split-level layout. It is super versatile.
- Why are split-level house designs suddenly popular in India?
With rising land costs and uneven plots in many regions, homeowners are choosing designs that work with the terrain and are best for compact homes.
- Will a split-level layout mess with my Vastu plans?
It depends on your Vastu expert, but many homeowners manage to align flow and direction within the levels. It just needs thoughtful planning.




