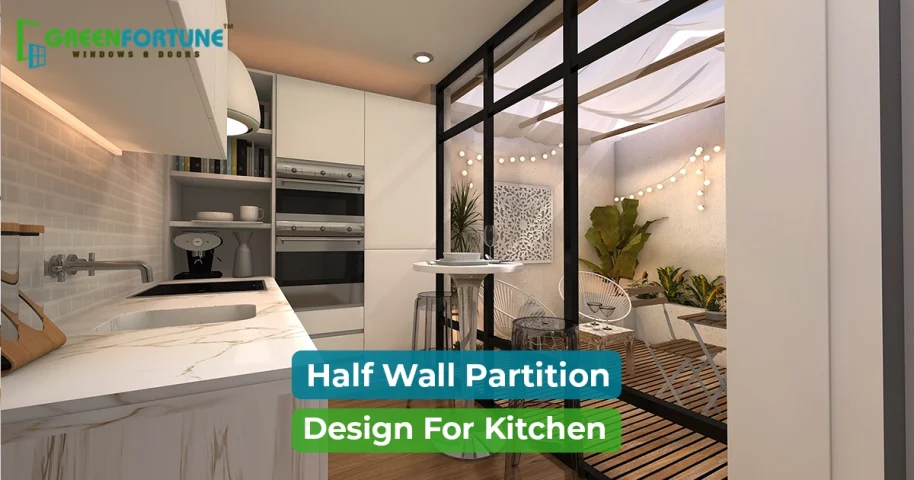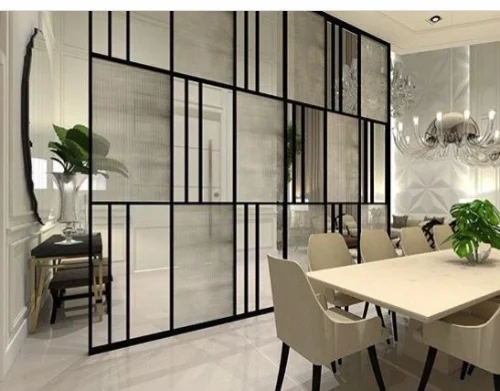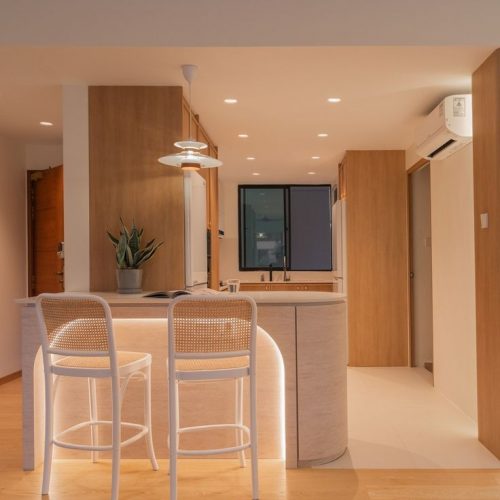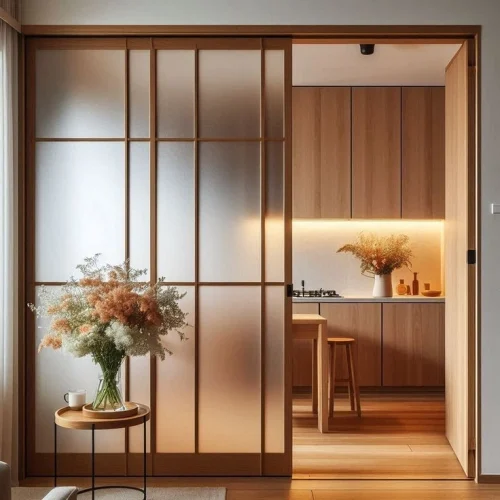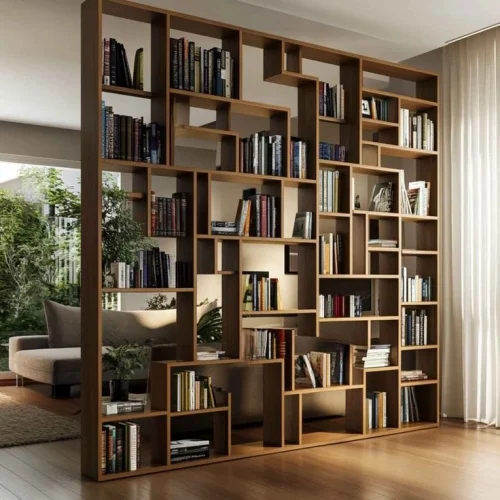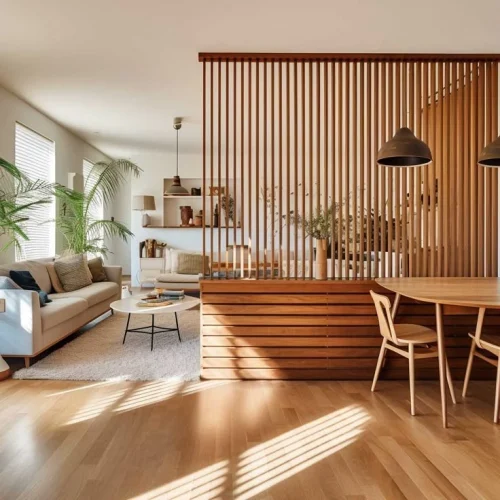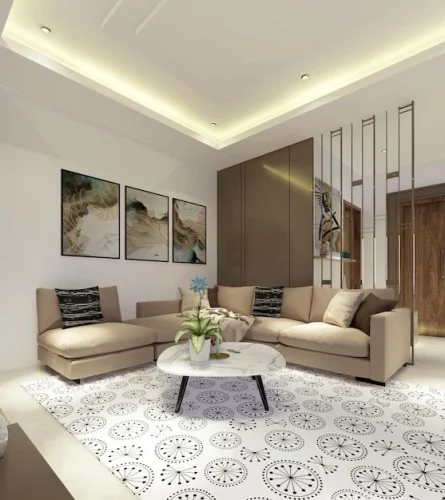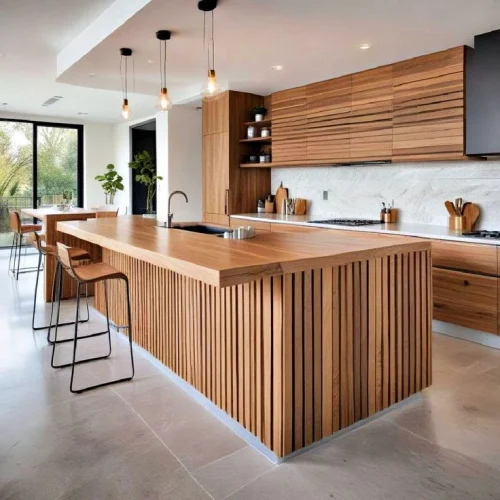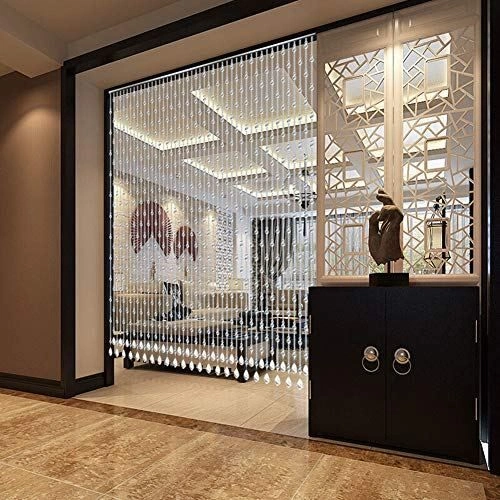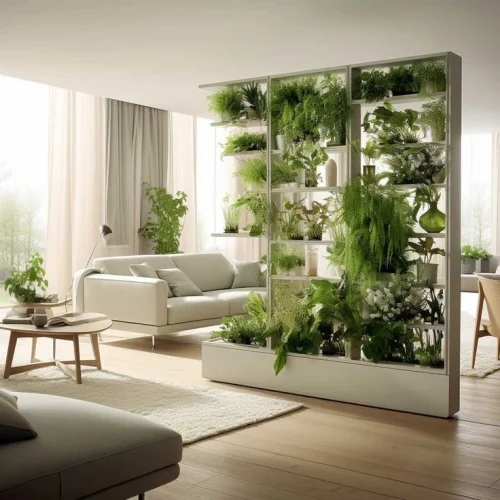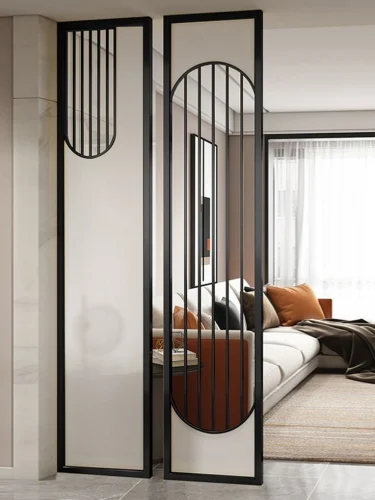
10 Stunning & Luxury Wardrobe Designs That Make Your Home Look Fancy
June 23, 2025
What’s the Best Material for Home Construction? A Guide to Smart Choices
June 23, 2025Open-plan living is great. It gives you a sense of space, makes small homes feel bigger, and lets in a ton of natural light. But let’s be honest: sometimes, you just want to separate the kitchen from the living area. Maybe you’re not a fan of your guests seeing dirty dishes, or maybe you’re trying to keep the cooking smells from taking over your sofa.
Whatever your reason, a smart kitchen partition design can give your space just the right balance of openness and separation.
But don't worry, we're not talking about building walls or spending a fortune. There are plenty of stylish, creative, and even space-saving ways to carve out a cosy corner for cooking without losing the flow of your home. Ready to dive in? Let’s explore some inspiring ideas that work for every kind of home, from studio apartments to sprawling villas
Table of contents
- Why Consider a Kitchen Partition at All?
- 1. Go Semi-Open with a Glass Partition
- 2. The Classic Breakfast Counter (That Works Harder)
- 3. Sliding Doors That Tuck Away When You Don’t Need Them
- 4. Use Open Shelves as a Divider
- 5. Partial Walls or Half Partitions
- 6. Use Furniture to Create Zones
- 7. Kitchen Island with a Tall Back Panel
- 8. Curtains or Fabric Screens for an Artsy Vibe
- 9. Plants as Living Partitions
- 10. Ceiling or Floor Accents to Define Zones
- Upgrade Once. Enjoy for Years.
- Final Thoughts:
- FAQs
Why Consider a Kitchen Partition at All?
Before we jump into design ideas, let’s look at why you might want a kitchen and living room partition design in the first place:
- Privacy: No one needs to see your Sunday brunch mess.
- Smell Control: Open layouts make it easier for cooking smells to travel, partition can help.
- Noise Reduction: Cooking can be loud, especially with mixers, blenders, and exhaust fans.
- Visual Zoning: Even if you love open concepts, clear zones make a space feel more organised.
The good news? You can achieve all of that with the right kitchen partition design, without blocking light or airflow.
1. Go Semi-Open with a Glass Partition
Glass is your best friend if you want to create a divide without losing light. A sleek glass wall or sliding door adds a barrier without making the space feel smaller.
Want something a little softer? Frosted or fluted glass can give a little more privacy while still feeling modern. This type of kitchen partition design works great for contemporary homes, and you can easily customise it based on how much of the kitchen you want to show.
Pro tip: Add black metal frames for an industrial-chic vibe that’s really on trend.
2. The Classic Breakfast Counter (That Works Harder)
A breakfast bar or counter is probably the easiest and most popular way to create a visual partition. It gives you a bit of separation between living and dining areas, and it doubles up as a serving space or extra seating.
You can choose a sleek stone countertop for a modern look or go with wood for something warmer and cosier. To make the divide more obvious, consider hanging pendant lights above the counter. It instantly defines the space while adding to your décor.
3. Sliding Doors That Tuck Away When You Don’t Need Them
Don’t want a permanent separation? Install sliding or folding doors that you can open or close as needed. These are especially useful in small homes where flexibility is key.
For example, during a party, you might want to keep the space open. But during regular evenings, you can slide the doors shut to create a cozy cooking corner.
For small flats, this small kitchen partition design between living dining spaces helps you make the most of every square foot without losing style.
4. Use Open Shelves as a Divider
Need extra storage and a partition? Open shelves can do both.
They create a visual boundary between your kitchen and living room, while still allowing light and air to flow. Plus, you can use them to display your favorite cookbooks, plants, or even a small coffee station.
Stick to a colour palette that flows between rooms so the divider feels intentional and not out of place. This kitchen living room partition idea is perfect for minimalist or Scandinavian-style homes.
5. Partial Walls or Half Partitions
Sometimes you don’t want a full wall, but a half-wall can do wonders.
These partial partitions create enough of a divide without fully closing off the space. You can build a half-height wall and add a countertop or shelving unit on top for even more function.
For families with kids, this setup is practical too — you can keep an eye on them while cooking, without having the TV blaring in your face.
6. Use Furniture to Create Zones
If you don’t want to touch your walls or invest in anything structural, just move around your furniture!
Place your sofa with its back facing the kitchen to naturally define the two spaces. Add a console table behind the sofa or a rug under the seating area to anchor the living zone.
This no-build partition kitchen living room idea works great for rentals and small spaces. It’s flexible, reversible, and surprisingly effective.
7. Kitchen Island with a Tall Back Panel
A kitchen island is already a fantastic way to separate spaces. But if you add a raised back panel to the island, it hides your sink or stove area from view while maintaining an open feel.
This is a smart kitchen partition design for modern homes where you don’t want a full wall but still need some coverage. Pair it with bar stools and pendant lighting, and you’ve got yourself a stylish focal point.
8. Curtains or Fabric Screens for an Artsy Vibe
Who says you can’t use fabric in the kitchen? Lightweight curtains or fabric panels can act as temporary partitions that soften the space.
Use ceiling-mounted rods or rails to hang them, and pull them aside when not needed. Go for sheer linen for a breezy look or something bold and patterned for a boho feel.
This low-commitment idea works well for renters or anyone looking for a budget-friendly kitchen living room partition solution.
9. Plants as Living Partitions
If you’re a plant lover, why not use greenery to define your space?
Tall plants like snake plants, areca palms, or even vertical garden shelves can create a lush, natural boundary between your kitchen and living area.
It’s eco-friendly, beautiful, and improves air quality too. Combine with open shelving for a dreamy indoor garden effect. This is especially trendy in urban apartments where space is limited but style matters.
10. Ceiling or Floor Accents to Define Zones
Sometimes, a partition doesn’t have to be physical.
Try playing with different flooring or ceiling treatments in your kitchen and living areas. Maybe a tiled floor in the kitchen and wood or laminate in the living space. Or a dropped ceiling with lights in the kitchen while keeping the living room ceiling plain.
This kind of zoning is subtle but effective — no need for walls or dividers, just clever design. It’s a creative kitchen partition design idea for those who prefer visual separation.
Upgrade Once. Enjoy for Years.
GreenFortune’s uPVC windows and doors aren’t just a purchase—we are an investment in comfort, efficiency, and style. With long-lasting performance and a clean finish, they instantly elevate the look and feel of your interiors.
Final Thoughts:
The best kitchen partition design isn’t just about blocking or separating — it’s about creating flow. It should make your home feel organised and intentional without sacrificing comfort or aesthetics.
Whether you’re working with a large home or a compact studio, there’s a partition idea out there that can work for your space and style. From half walls and sliding doors to open shelves and clever furniture placement, you can easily find a way to add just the right amount of separation without boxing yourself in.
And remember: the goal isn’t to shut out the kitchen completely, but to create a space that feels thoughtful and harmonious — where cooking, relaxing, and entertaining can all coexist beautifully.
FAQs
- What is the best kitchen partition design for small apartments?
If you're short on space, consider using sliding doors, open shelves, or even repositioning furniture. These kitchen partition design ideas give you the flexibility to separate zones without sacrificing openness. Plus, they’re renter-friendly and easy to update.
- Will a kitchen partition block natural light in my living room?
Not at all—if you choose the right materials. Glass partitions, open shelving, or wooden slats allow light to pass through while still creating a visual divide. The trick is to avoid solid walls and use design elements that balance privacy with brightness.
- Can I create a kitchen partition without permanent construction?
Yes! Many partition ideas, like curtains, movable panels, plants, or even just smart furniture placement, don’t require construction. They’re perfect for renters or anyone who wants a flexible, low-commitment solution to separate kitchen and living areas.




