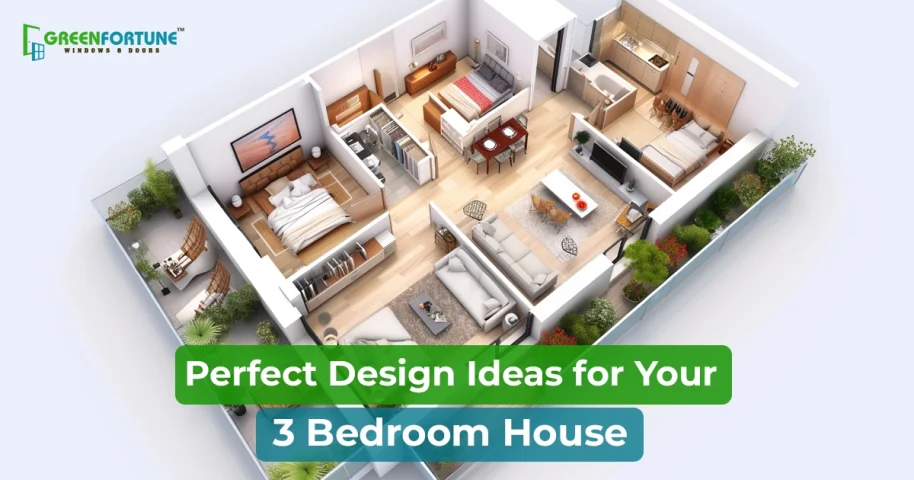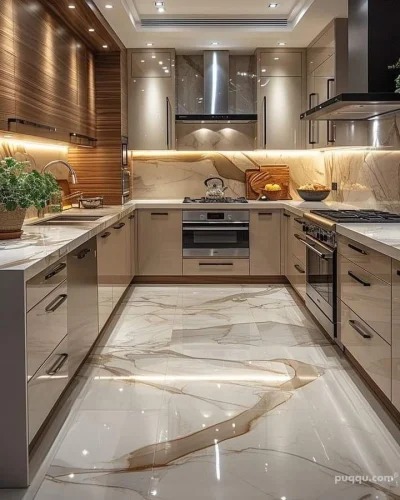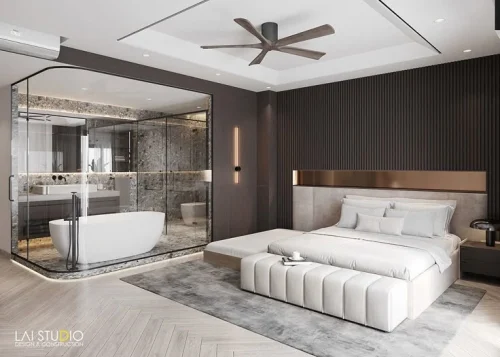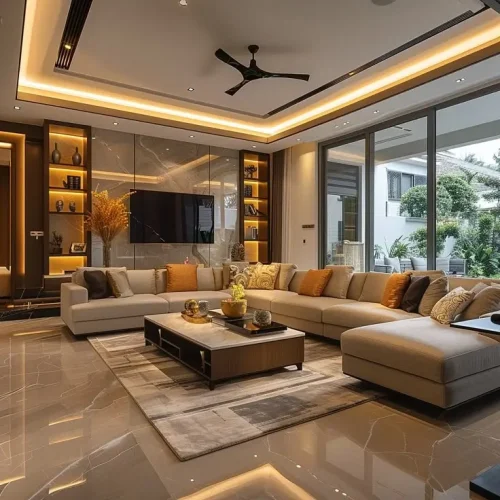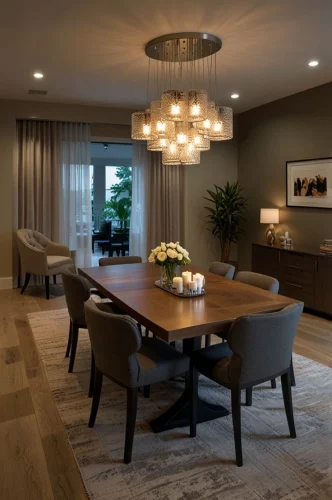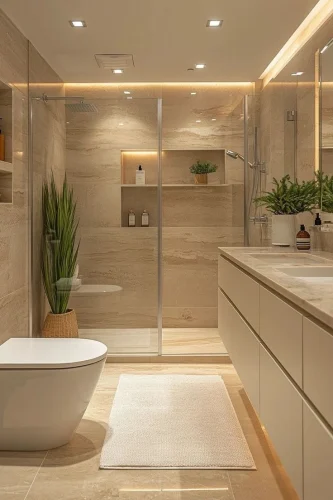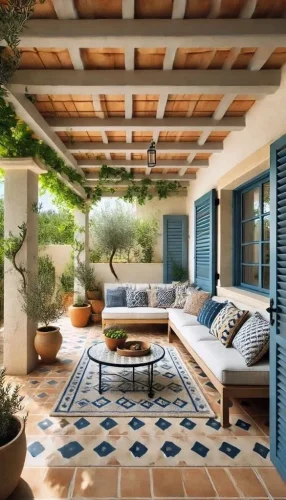
21 LED Strip Design Ideas To Make Your Home Look Beautiful
May 6, 2025
20+ Wood Door Design For Room You’ll Want to Save Right Now
May 6, 2025A 3-bedroom house is an ideal choice for a mid-size family. It's neither big nor small, perfect for personal space, comfort, and functionality. And if built perfectly, it can be one of your life's best investments.
So, here’s the complete guide for you to build a comfortable design for 3 bedroom house. In this blog, you can find all the details related to how to plan your layout, make each room functional, and how to pick the right style.
Why Choose a 3 Bedroom House?
A 3-bedroom house is a popular choice for a lot of people because it offers a great mix of space and practicality. You get enough rooms for a growing family, or maybe a guest room for when friends visit, plus an extra space that could be anything from a home office to a hobby room.
It's super flexible! When you think about buying a house, a 3-bedroom one is often a smart move because lots of people are looking for this size, which can be good for its value down the road. It's often that sweet spot, not too big to handle, and not too small to feel cramped.
Design for 3 Bedroom House Tips
Planning a design for 3 bedroom house is very crucial. If you get it right, it can be one of the best houses. So, while planning a layout, make sure you are considering all the needs and designing it accordingly. So here are some tips for designing a 3 Bedroom House:
Kitchen
Source: Pinterest
The kitchen should be designed in a way that makes cooking easy and enjoyable. Go for an L-shaped or U-shaped layout that provides enough workspace and storage. Install upper cabinets for storing essentials and lower cabinets for heavy cookware. If space allows, you can also add a small breakfast counter or pantry unit to enhance utility.
Master Bedroom With Attached Bathroom
A master bedroom with an attached bathroom should be on your priority list. If you have not made it, your house will look incomplete. The master bedroom is often the highlight of the 3-bedroom house design and plan.
Also, you can build a walk-in wardrobe and an attached balcony to enhance the look of the master bedroom. These additions not only elevate the design but also add a touch of luxury and practicality to your daily living
Living room
Source: Pinterest
The layout of the living room should be the most accessible one. The living room should be well-ventilated with windows, and you can also give a door that is connected to your garden or balcony. This helps bring in natural light and adds a pleasant outdoor connection, making the space feel more open and lively.
Dining area
Source: Pinterest
If you have enough space, then you can make a separate dining area. But if your space is limited, then you can connect both your living room and dining area. It can utilize the space well, and it also gives your house a modern look. A combined layout promotes a sense of openness and is perfect for casual family meals or hosting guests without feeling cramped.
Common Bathroom
Source: Pinterest
A common bathroom is a must, especially if you have guests over frequently. It should be located in an area that is easily accessible from the living and dining areas. While it doesn't have to be large, it should be well-lit, properly ventilated, and equipped with basic amenities like a shower, sink, mirror, and storage shelves.
Outdoor Area
Source: Pinterest
An outdoor area adds charm and a breath of fresh air to your home. Whether it’s a balcony attached to a bedroom, a small front porch, or a backyard garden, these spaces are perfect for relaxing and unwinding. You can decorate them with potted plants, hanging lights, and comfortable seating to create a cozy outdoor nook.
Mistakes to Avoid in Building a Design For 3 Bedroom House
Avoid these mistakes while building a design for 3 bedroom house:
Ignoring future needs
Always think ahead while designing your house. Your family might grow, or your lifestyle might change, so make sure your space is flexible enough to adapt in the future.
Don’t Overdesign Small Rooms
Avoid adding oversized furniture or using dark colours in small rooms. It can make the space feel even more cramped and uncomfortable. Keep it simple and spacious.
Poor Bathroom Layout
Make sure there are at least two bathrooms in your layout, and both should be easy to access from different parts of the house. It saves time and adds a lot of comfort, especially when you have guests. Also, your bathrooms should be well ventilated.
Don’t Neglect Circulation Space
Don’t forget to leave enough walking space between furniture and walls. A well-designed house is not just about looks, but it's also about easy movement and daily convenience.
Layout & Design for 3 Bedroom House
Feeling a bit stuck on layout options? Here are some popular concepts to spark your imagination:
- Two-Story Layout: In this layout, the bedrooms are located on the upper floor for privacy, with living areas on the ground floor.
- Ranch-Style Layout: All rooms on a single level, offering ease of movement and accessibility.
- Open-Plan Layout: Combines the living room, dining area, and often the kitchen into one large, interconnected space.
- Split-Level Layout: Features different floor levels connected by short sets of stairs, creating distinct zones within the home.
- L-Shaped Layout: Can create a natural division between living and sleeping areas and often incorporates an outdoor space within the "L."
Conclusion
The design for 3 bedroom house is all about balancing comfort, style, and practicality. With the right layout, proper planning, and a little creativity, you can build a space that fits your lifestyle and grows with you over time. Whether it's your forever home or your first step into owning property, make sure it truly feels like home.
Also Read: Single Floor Home Design Plans
Green Fortune Doors & Windows
Green Fortune is home to the best uPVC doors and windows. Here, we are not just selling doors and windows, but also delivering quality and comfort. Our minimalist and affordable products can seamlessly blend into your house interiors. Connect with us and check out our products here.
Also Read: Tips for House Construction in Low Budget
Frequently Asked Questions (FAQs)
Q1: What is the ideal size for a 3 bedroom house?
A: If you want to build a 3-bedroom house, you do need ample space. On average, a 3-bedroom house in India can be built within 1,200 to 2,500 square feet.
Q2: What should be the size of a master bedroom?
A: An average master bedroom size in India is 12×14 feet, but if you can extend it to 14×16 feet, it can feel much more spacious and comfortable.
Q3: What will be the cost for designing a 3 bedroom house?
A: In India the cost of designing a 3 bedroom house with decent amenities can cost between Rs. 25 to 35 lakh, depending upon the location and material used.




