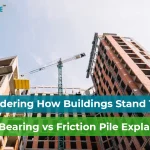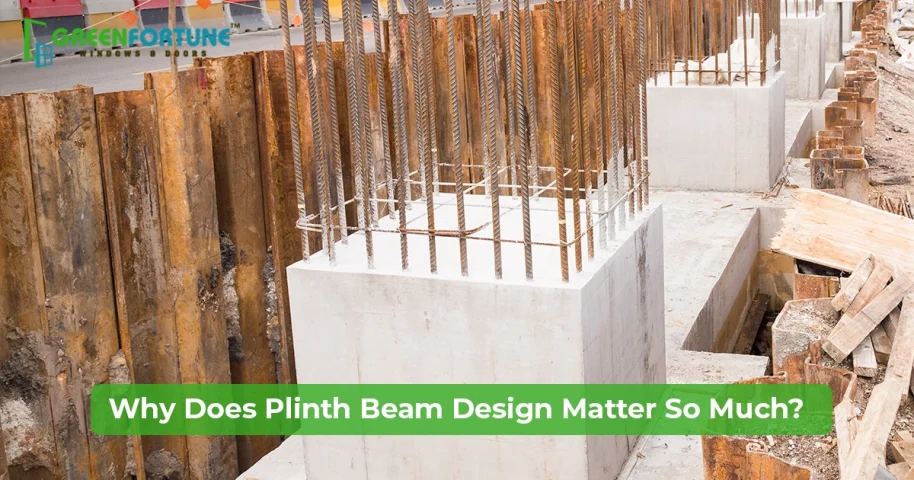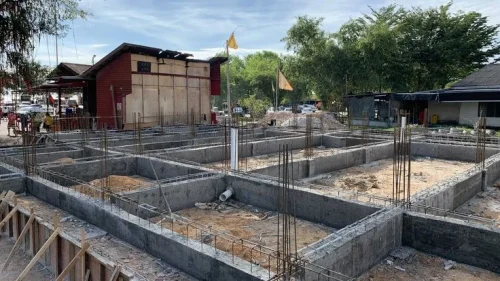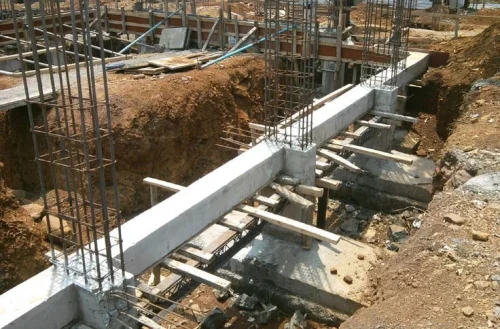
Understanding Pile Types: End Bearing Pile and Friction Pile for Construction
April 23, 2025
Pea Gravel Uncovered: How It’s Made, What It Costs & Where to Use It
April 24, 2025When building a home, you probably focus on the walls, windows, and roof. But have you ever stopped to consider what keeps everything stable underneath?
Plinth beams play a critical role in distributing the load of your house, protecting it from shifting soil and potential damage. Without the right plinth beam design, even the most beautiful house could face structural issues down the road.
Let’s break down what matters, from sizing and steel to where and why it’s used in your home.
Ready to learn how to strengthen your foundation? Let’s dive in!
What Is a Plinth Beam?
A plinth beam is a horizontal reinforced concrete beam constructed at the plinth level, just above ground, usually right on top of the foundation. Its primary job? Tie the entire structure together by connecting columns and distributing loads evenly.
A plinth beam forms the first layer of structural stability after the foundation. It distributes the load evenly and acts as a barrier against moisture and seismic forces.
Why Are Plinth Beams Important?
Let’s break down the reasons why the plinth beam is one of the heroes in house construction.
Prevents Differential Settlement: The soil under your house doesn’t always settle evenly. A plinth beam prevents parts of the house from sinking more than others, which can cause dangerous cracks in your walls and floors.
Acts as a Tie Beam: It links the vertical columns together, distributing the weight of the building evenly and reducing the load on isolated sections. Think of it like a seatbelt that holds everything in place.
Provides Earthquake Resistance: In earthquake-prone zones, plinth beams increase the lateral strength of the structure. Linking columns and walls helps resist side-to-side shaking, reducing structural damage.
Stops Rising Dampness: Because it’s slightly elevated above ground, it acts as a moisture barrier. That means less rising damp, which translates to less wall paint bubbling, flaking plaster, and fungus growth.
Ideal Size of a Plinth Beam
One size doesn’t fit all, but most residential buildings in India follow some common standards for plinth beam design dimensions. Here’s a quick reference:
Component | Specification |
Width | Equal to wall thickness; commonly 225 mm for residential buildings |
Depth | Typically ranges from 300 mm to 600 mm, depending on structural requirements |
Concrete Grade | Minimum M20 grade concrete |
Top Reinforcement | Minimum two 12 mm diameter bars |
Bottom Reinforcement | Minimum two 12 mm diameter bars |
Stirrups (Shear Reinforcement) | 8 mm diameter bars spaced at 150 mm centre-to-centre |
Concrete Cover | Minimum 25 mm to protect reinforcement from environmental factors |
Pro Tip: Always consult a structural engineer. The right plinth beam size depends on your building load, soil type, seismic zone, and local codes.
Smart Applications of Plinth Beams
Besides their structural role, plinth beams offer smart ways to enhance your building project:
Combining with DPC (Damp Proof Course): Applying a waterproofing layer over the plinth beam adds an extra layer of protection against moisture, crucial in areas with high water tables.
Cost Efficiency in Brickwork: Plinth beams offer a flat, level surface to start brickwork, minimising brick-cutting and reducing wastage.
Useful for Extensions: Planning to add a room or partition wall later? A properly placed plinth beam allows easy and safe expansion of the structure without compromising stability.
Prevents Pest Intrusion: By creating a separation from the soil, plinth beams act as a barrier to termites and other pests that could otherwise reach wooden structures.
Common Mistakes in Plinth Beam Design
A lot can go wrong if the plinth beam design is poorly designed or executed:
- Too Thin: A beam that’s too shallow or narrow won’t carry the load effectively.
- Poor Reinforcement Placement: Incorrect spacing or alignment can lead to beam failure.
- No Moisture Barrier: Skipping the waterproofing layer can lead to damp and mould issues down the line.
Low Concrete Quality: Using anything below M20 grade is a red flag—it may not offer adequate strength.
Quick Comparison: With and Without Plinth Beam
Feature | With Plinth Beam | Without Plinth Beam |
Structural Stability | High | Vulnerable to settlement |
Earthquake Resistance | Improved | Poor |
Moisture Protection | Present | Absent |
Foundation-Column Load Transfer | Smooth and uniform | Risky and uneven |
Pest Resistance | Yes | No barrier |
Final Thoughts
If you notice hairline cracks on your floor or walls within the first year of construction, there's a good chance your plinth beam wasn’t properly reinforced or sized.
Plinth beams might not be the most exciting part of a house plan, but they quietly do some of the heaviest lifting. From protecting your home against moisture to holding your foundation together during a quake, they’re the heroes of construction.
So if you’re planning your dream home, don’t let the plinth beam be an afterthought; it’s the solid start every strong structure needs.
Secure Your Home Beyond the Foundation
While plinth beam design strengthens your home from the ground up, the right windows and doors keep it secure and energy-efficient. GreenFortune offers premium upvc windows and doors that match today’s smart building needs, are durable, low-maintenance, and energy-saving.
Finish your dream home the right way—choose GreenFortune for the perfect balance of strength and style.
FAQs
Q: Can plinth beams help during earthquakes?
Yes, plinth beams provide lateral stiffness, helping the structure resist seismic forces. They tie all columns together, reducing the chances of collapse. It’s essential in earthquake zones.
Q: Are plinth beams necessary for all buildings?
While not legally mandatory in all cases, they are strongly recommended for safety and long-term durability. Especially in uneven terrain or weak soils, plinth beams prevent major structural issues. Always consult your engineer.
Q: Can a plinth beam be used to level uneven ground during construction?
Yes, plinth beams are often used to compensate for minor level differences in uneven terrain. They provide a consistent base level for brickwork, which helps avoid irregular wall heights and reduces material wastage. However, for major slope corrections, additional foundation steps or filling may be required before laying the plinth beam.
Q: Can plinth beam design be used in renovation projects?
Yes, plinth beams can be incorporated into renovation projects to enhance structural stability. They are especially beneficial when adding new walls or extensions to existing structures. Proper integration ensures seamless load distribution and prevents future issues.









