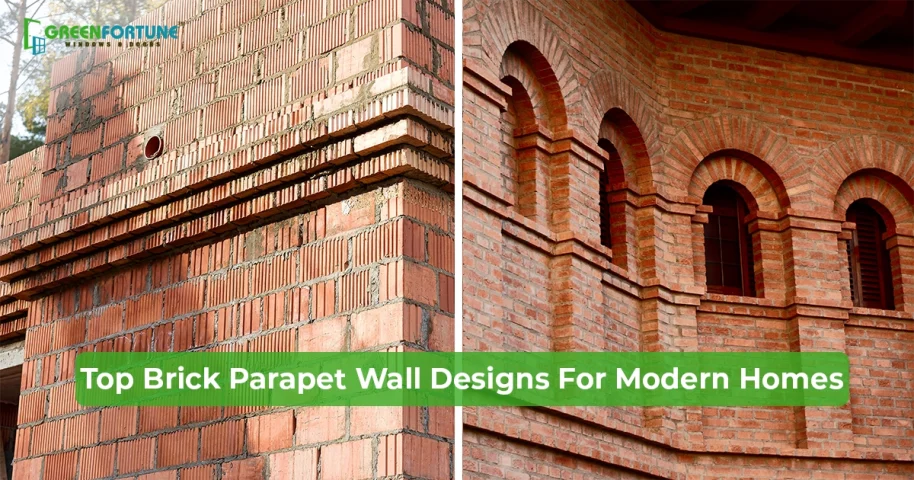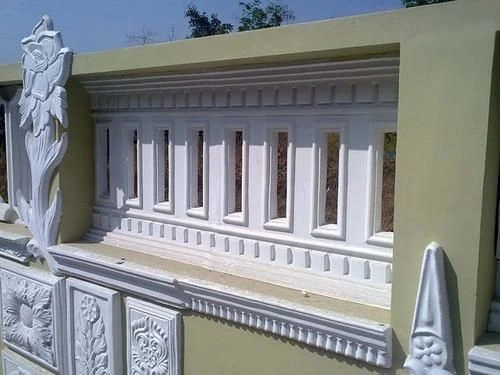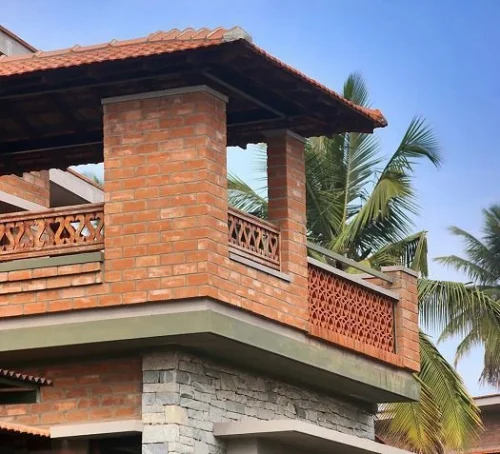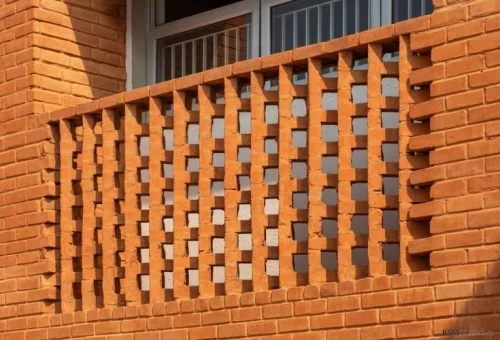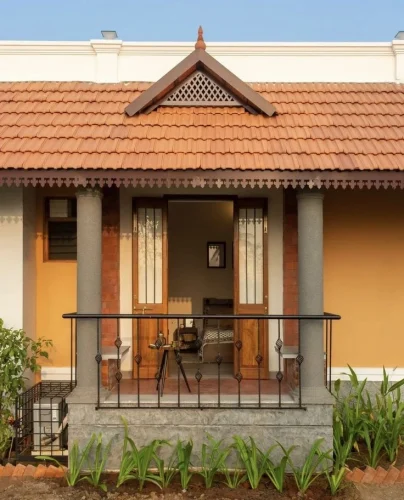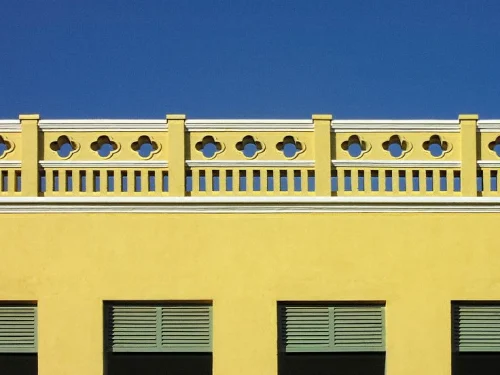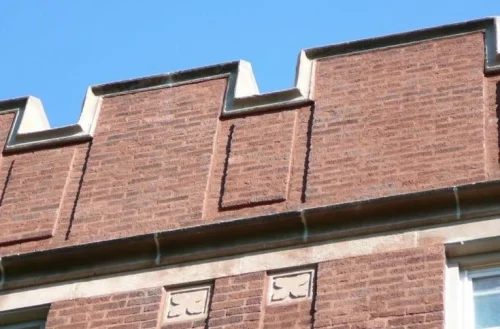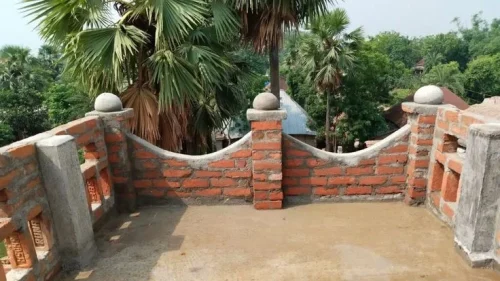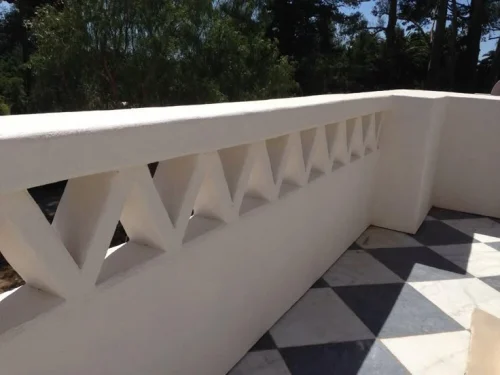
Red Hollow Bricks: What They Are, Advantages & Disadvantages, and How They Compare to Normal Bricks
April 22, 2025
Reshape Your House using uPVC Sliding Door with Grill for Maximum Security with Minimal Effort
April 22, 2025Most Indian homes accommodate a balcony or veranda where you can sit and enjoy morning tea or evening chats with family. But have you ever noticed what frames the balcony? That’s where parapet walls come in. These walls are more than just a well-designed boundary, they add style, safety, and structure to your balcony, and by extension, your home. As bricks make a comeback in modern home designs, you can add charm to your home exteriors with a parapet design that’s visually appealing and functional.
From a simple and modern parapet design with bricks, transform your balcony space into an aesthetic corner of your house. In this blog, let’s look at how a brick parapet wall design can reform your space beautifully.
What is a Parapet Wall?
Source: Pinterest
By definition, a parapet wall is a low barrier that can be extended above the edge of the roof, balcony, or terrace. The function of a parapet wall is to prevent people from falling from upper floors, however, in modern times, these parapet walls are now more than just a safety measure.
A parapet wall can improve the overall aesthetics of your home exterior, act as a base for railings, and even shield your rooftop from wind and water damage.
Why Do Your House Need a Parapet Wall?
While they can be quite functional, parapet design with bricks can also help define your house’s character. Here’s why a parapet wall can benefit the structure of your home:
1. It Prioritises Safety First
One of the reasons why a parapet wall is needed in your home is safety. This wall can act as a barrier on balconies and rooftops to prevent anyone from falling off them.
2. It Offers Privacy
When you add a well-designed parapet wall, it can offer a semblance of privacy as it shades your space from neighbours. So, with a parapet wall, you can relax on your balcony without feeling others’ eyes.
3. It Protects Your House Structure
Now, a parapet wall design doesn’t just look visually pleasing, but can also act as a buffer against extreme weather, preventing any water or wind damage to your roof or balcony edges.
4. It Keeps Rainwater Away
With the right balcony parapet design with bricks, the wall can help keep rainwater away. This can lower the chances of water leakage and also protect your home from water seepage and subsequent damage.
5. It Gives an Aesthetic Appeal
Lastly, brick parapet walls can give an aesthetic look to your home exterior. From modern brick parapet design to traditional ones, these walls can define your home’s character from the outside.
Also Read: 7 Balcony window design tips for an aesthetic and secure balcony
Modern Brick Parapet Wall Design:
1. Simple Parapet Design with Bricks
Source: Pinterest
This wall design is clean and classic, extending from the main structure of your house. This wall design can give privacy and safety. However, they lack intricate detailing.
2. Perforated Modern Brick Parapet Wall Design
Source: Pinterest
These wall designs are inspired by jaali patterns that can feature cut-outs and motifs. This parapet design is ideal when you want ventilation and natural light without losing style.
3. Sloped Brick Parapet Wall Design
Source: Pinterest
A sloped parapet wall is designed with a purpose, which is to help drain rainwater effectively. These wall designs lower the chance of water leakage.
4. Modern Border Parapet Design With Bricks
Source: Pinterest
If you want detailing on the parapet wall, then this can be a good choice. Borders with contrasting bricks or tiles can frame your walls, giving your space a sophisticated look.
5. Stepped Brick Parapet Wall Design
Source: Pinterest
A stepped parapet wall is a bold and yet balanced choice for your home that can give an illusion of added height.
6. Curved Parapet Wall Design
Source: Pinterest
Another parapet wall design that can add softness to your space is the curved parapet design. This design can break the repetition of straight brick lines, instead offering an offbeat and artsy taste.
7. Decorative Parapet Design With Bricks
Source: Pinterest
Decorative parapet designs use carvings, arches, and moulding to create a focus point. This design can add elegance to your home.
What to Keep in Mind When Building a Parapet Wall
Before you pick a parapet design, there are some things that you need to know. Here’s what you need to consider when planning parapet wall construction:
Know the Height
A parapet wall is ideally between 3–4 feet and needs to be tall enough to offer safety, but not high enough to block natural light.
Material Quality Matters
In modern home design, bricks are a more popular choice when it comes to material for parapets. Brick, as a material, is strong and versatile, even when the design is concerned.
Keep Waterproofing in Mind
Water seepage is the biggest concern for your walls, so when planning a parapet wall construction, keep waterproofing and water drainage in mind.
Think About Heat
In regions where a hot climate is a major concern, bricks can be a good choice for parapet walls. Bricks can absorb and retain heat, and when a heat-reflective paint is applied, it can help regulate the temperature.
Balance Between Style & Function
In the end, try to strike a balance between the style and function of the parapet wall. The wall can look good, but if it isn’t strong, it can give you more trouble than it’s worth.
Related Read: Old Home Renovation: Blending Classic Charm with Modern uPVC Window Designs
Final Words:
What was once just a safety measure is now an important element in modern home design. Parapet design with bricks is gaining popularity because of the balance it offers between functionality, durability, and style. So, whether you’re building a new space or thinking of renovating your existing one, consider modern and simple brick parapet wall designs to give a makeover to your house.
About GreenFortune uPVC Doors & Windows:
At Green Fortune, we are committed to providing your home with high-quality, sustainable, and energy-efficient uPVC doors and windows. Our wide range of products and home improvement solutions is not just focused on improving your living, but also designed to give your house a functional and aesthetic exterior. Explore our products and more by clicking here.
Frequently Asked Questions (FAQs):
Q: What is the structure of a parapet?
A parapet wall is a low barrier that is added to the edge of a roof or balcony. A parapet wall can be made from materials such as concrete, bricks, steel, aluminium, and glass.
Q: What is the standard size of a parapet wall?
For a parapet wall, the standard size is somewhere between 3–4 feet. The thickness of a parapet wall can depend on the material used, but it typically ranges between 6–9 inches.
Q: What are the advantages of a parapet roof?
A parapet roof can have many benefits, such as better safety, improved aesthetic appeal, and protection from natural elements. Parapet walls can also prevent falls from a height and can act as a structure to make the house appear taller.




