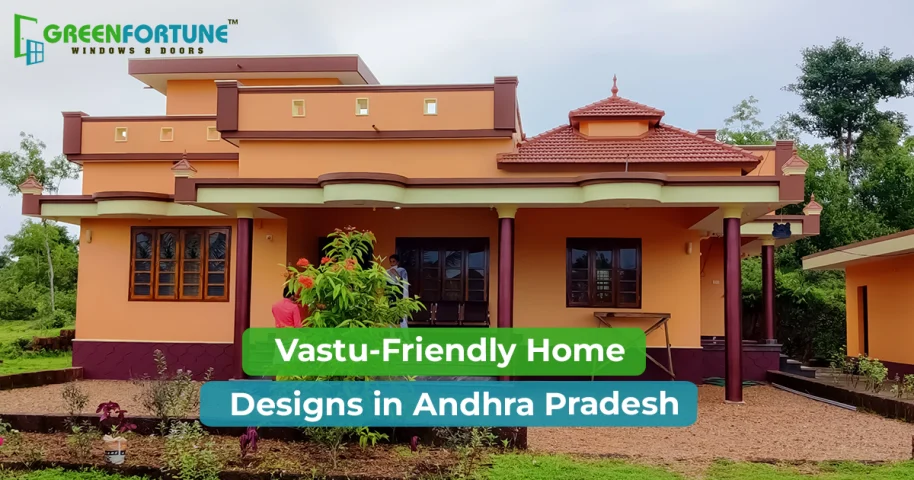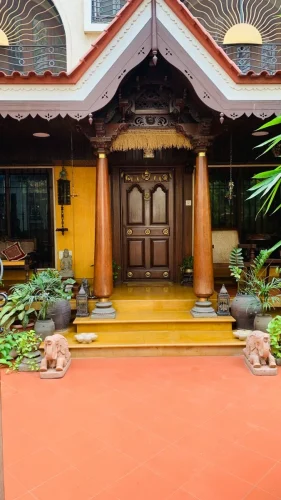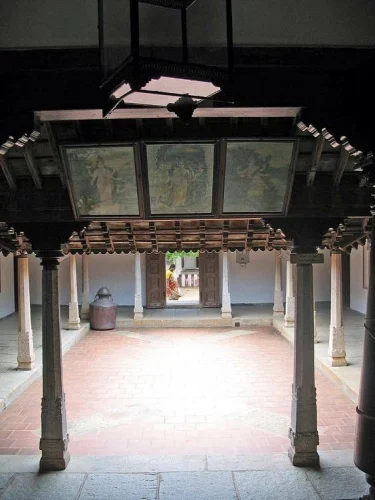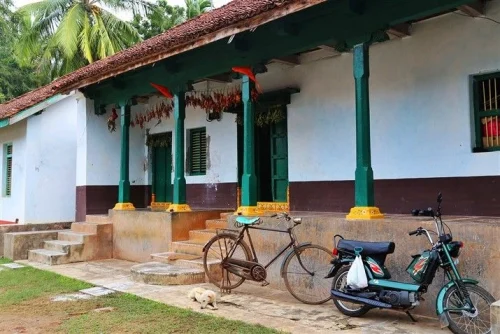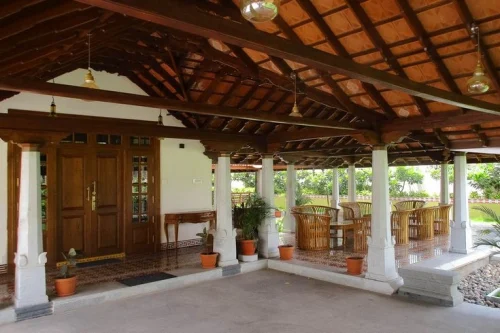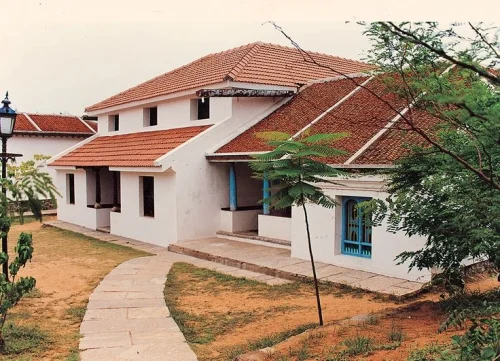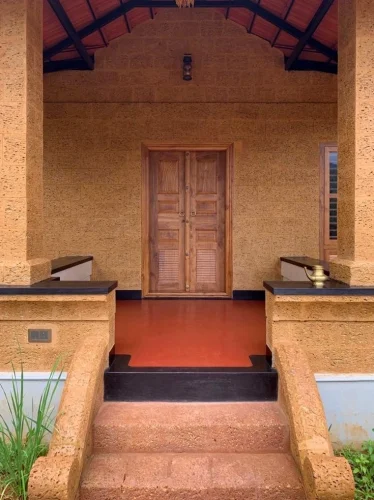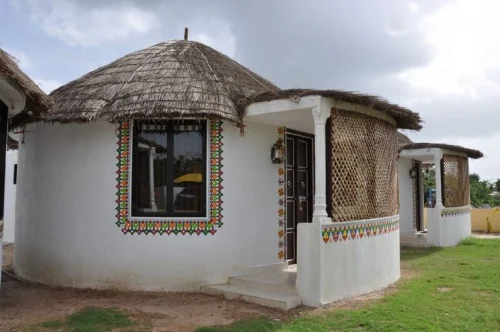
Top 7 Benefits of uPVC Windows for High-Rise Apartments
August 8, 2025
Top Decorative Window Grilles Designs for Modern Homes
August 11, 2025Homes in Southern India have their charm steeped in heritage and tradition, and Andhra Pradesh is no exception to this. The beautiful Southern state is renowned for its cultural richness and architectural style, which is both aesthetically pleasing and functional. In the last few years, Andhra Pradesh home designs have gained popularity among homeowners and interior designers alike for their balance between vastu, nature, and tradition. But what makes them so popular? Let’s explore the Andhra style house designs and how you can bring them into your space.
What is an Andhra Pradesh Home Design?
Andhra Pradesh’s architectural style is influenced by the region’s climate, tradition, and locally sourced materials. The traditional homes in the state were designed to resist heat and boost ventilation, something that was more functional than aesthetic for the hot and humid climate. Andhra Pradesh’s home designs have also been inspired by the regional art, local folk, and temple architecture.
Apart from tradition, the homes in this Southern state are designed more for functionality. Large verandas, open courtyards, and inward-facing layouts are more common. These features are more purposeful in day-to-day lives.
Moreover, the Indian traditional home interiors are designed by keeping Vastu Shastra in mind. Vastu Shashtra is the ancient study of architectural science and can help create a balanced flow in the home when practised correctly.
Let’s take a further look at the Andhra Pradesh home designs that are aligned with nature, tradition, and Vastu.
Also Read: Home Design Vastu Shastra: Plan Your Home The Right Way!
9 Andhra Pradesh Home Designs You Need to Know:
1. Courtyard Homes
One of the most common types of home design in Andhra Pradesh is the Manduva Logili. These homes are designed around a central courtyard and are more common in the rural areas of the state. The features of such a home design include:
- Walls built with stone or brick
- A central courtyard
- Wooden pillars inside the homes
- Sloped clay roof tiles
- Wooden carvings on the doors
Vastu Tip: Keeping the central courtyard uncluttered, clean, and sacred helps increase the positive energy flow in the home.
2. Coastal Traditional Homes
Another common Andhra Pradesh home designs that you can see are coastal homes. Most of the time, you can find such homes in cities like Visakhapatnam, Kakinada, and Machilipatnam. These homes are built to sustain humidity, sea winds, and tropical rains. Some common features of these South Indian house designs include:
- Elevated structure to avoid waterlogging
- Sloped roofs to drain rainwater
- Verandas facing the sea for better ventilation
- Large windows for cross ventilation
Vastu Tip: Designing the living area to the north or east can calm the energy of the house and bring in more natural lighting.
3. Colonial Style Bungalow
Andhra Pradesh home designs are also inspired by the colonial settlements, offering the homes a mix of Western and Indian architectural aesthetics. The most common features of a colonial style Andhra Bungalow can include:
- Symmetrical layout with a central passageway
- Wrap-around verandas with cast iron work
- High ceilings for better ventilation
- Terracotta or patterned tiles for floors '
4. Bhawanti Houses
Bhawanti Houses (or Bavanti Illu) are not that commonly known house designs from Andhra Pradesh, but they are equally significant when it comes to traditional home style. These homes are typically built by tribal communities and show incredible resourcefulness. The key features of these homes include:
- Locally sourced materials like bamboo, thatch, and mud for the construction
- Tiled roofs for draining rainwater
- Single room layout, open plan home design
While they are modest, Bhawanti homes are exemplary models of Indian traditional home interiors that are designed to align with nature and climate.
4. Cob or Mud Homes
Among other Andhra Pradesh home designs are Cob homes or mud houses. These homes can be seen in areas of Rayalaseema and Telangana border villages. The main elements of Cob homes include:
- Using a mix of clay, sand, straw, and water to construct the house
- Thick walls for better insulation and energy efficiency
- Curved walls and rounded corners
These homes are naturally Vastu-conscious as they are designed by keeping the direction and sun path in mind. Cob homes are also another example of eco-friendly housing and hold more appeal for homeowners looking for sustainable home designs.
5. Chuttillu House
Chuttillu translates to round house and is another traditional house design that can be found in Andhra Pradesh. These round homes are exclusive of rural architecture and are highly functional while remaining aesthetic. The features of these homes include:
- Circular layout and walls made from mud or clay
- Conical roofs for easy water drainage
- Natural thermal insulation that keeps interiors cool in summers and warm in winters
Final Words:
Andhra Pradesh home designs are inspired by nature, tradition, and Vastu knowledge. These South Indian homes are not just preferable for their aesthetics but also for their functionality and purpose. Whether it’s the classic courtyard home design or the rural cob homes, each design is a nod to the culture, climate, and comfort of the region.
Also Read: Trending Village House India Designs: Traditional Yet Stylish
Why Choose Green Fortune uPVC Windows & Doors For Your Home?
Green Fortune believes in delivering high-quality uPVC windows and doors that are durable, customisable, energy efficient, and eco-friendly. Our products can help you turn your home into a sanctuary that is inspired by nature, culture, and tradition. Green Fortune’s uPVC windows and doors can also give your home an aesthetic makeover, so choose us for your home. To know more about our products and home improvement solutions, visit our website by clicking the link here.
Frequently Asked Questions (FAQs):
Q: What is the traditional house of Andhra Pradesh?
The Manduva Logili is the traditional house of Andhra Pradesh. These homes are also known as courtyard homes and have a central, open-air courtyard. Moreover, these traditional houses are made by using locally sourced materials such as mud bricks, wood, and red bricks.
Q: Which types of houses are there in South India?
Some common house designs that you can find in South India include the Nalukettu in Kerala, the Kidagu in Coorg, the Agraharam houses, and the Chettinad houses in Tamil Nadu. All of these house designs feature courtyards, verandas, and wooden work in the interiors and exteriors.
Q: What is traditional Indian interior design style?
Traditional Indian homes often incorporate elements like wooden swings, daybeds, carved wardrobes, and even low-seating arrangements in their interior design style. More often than not, these elements are handcrafted with high-quality wood like teak and rosewood.
Andhra Pradesh home designs







